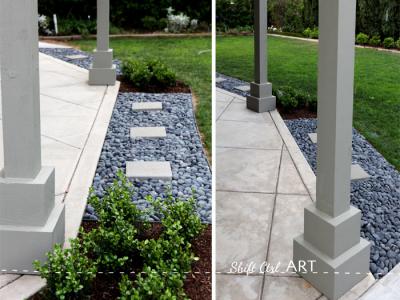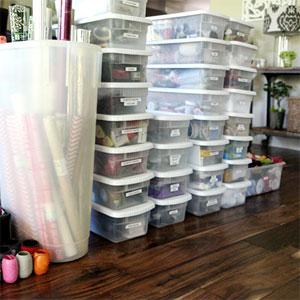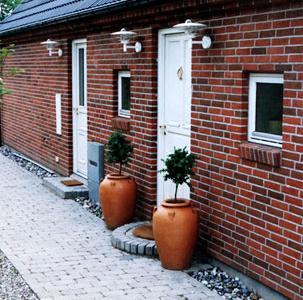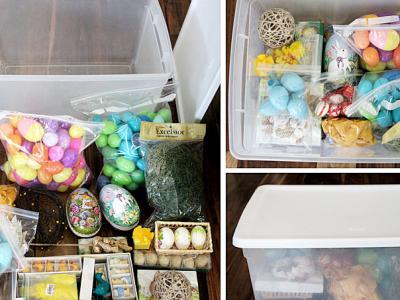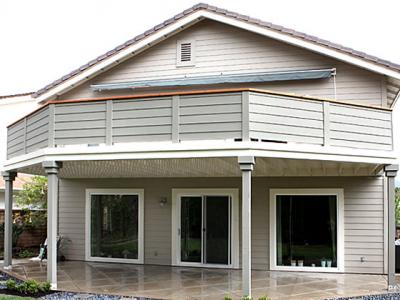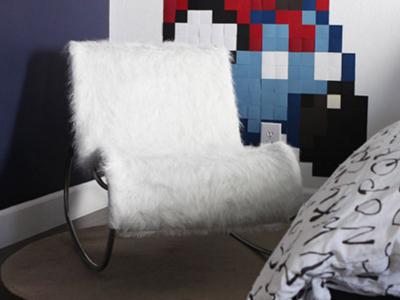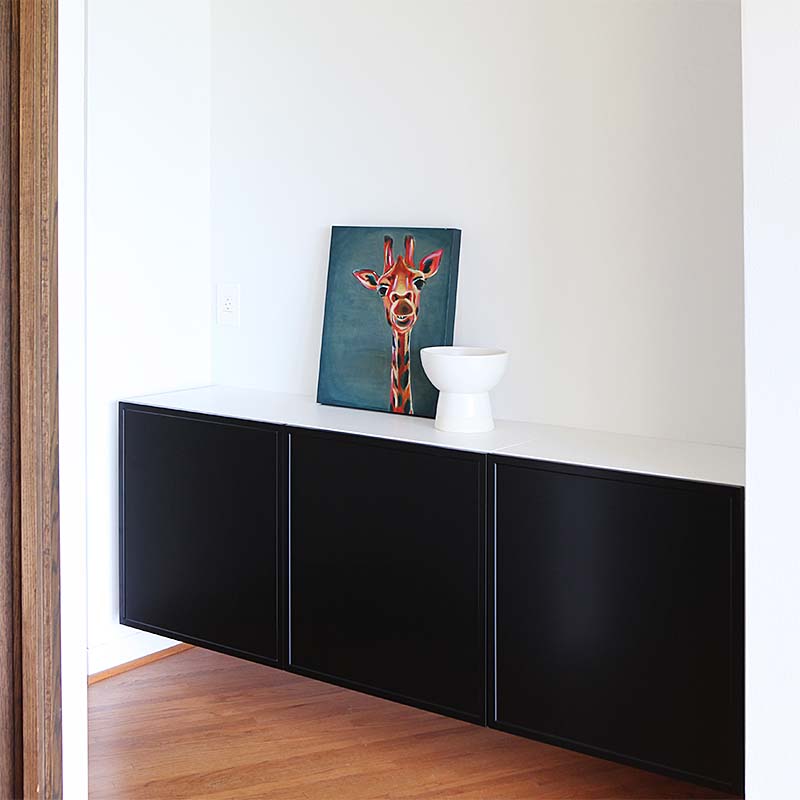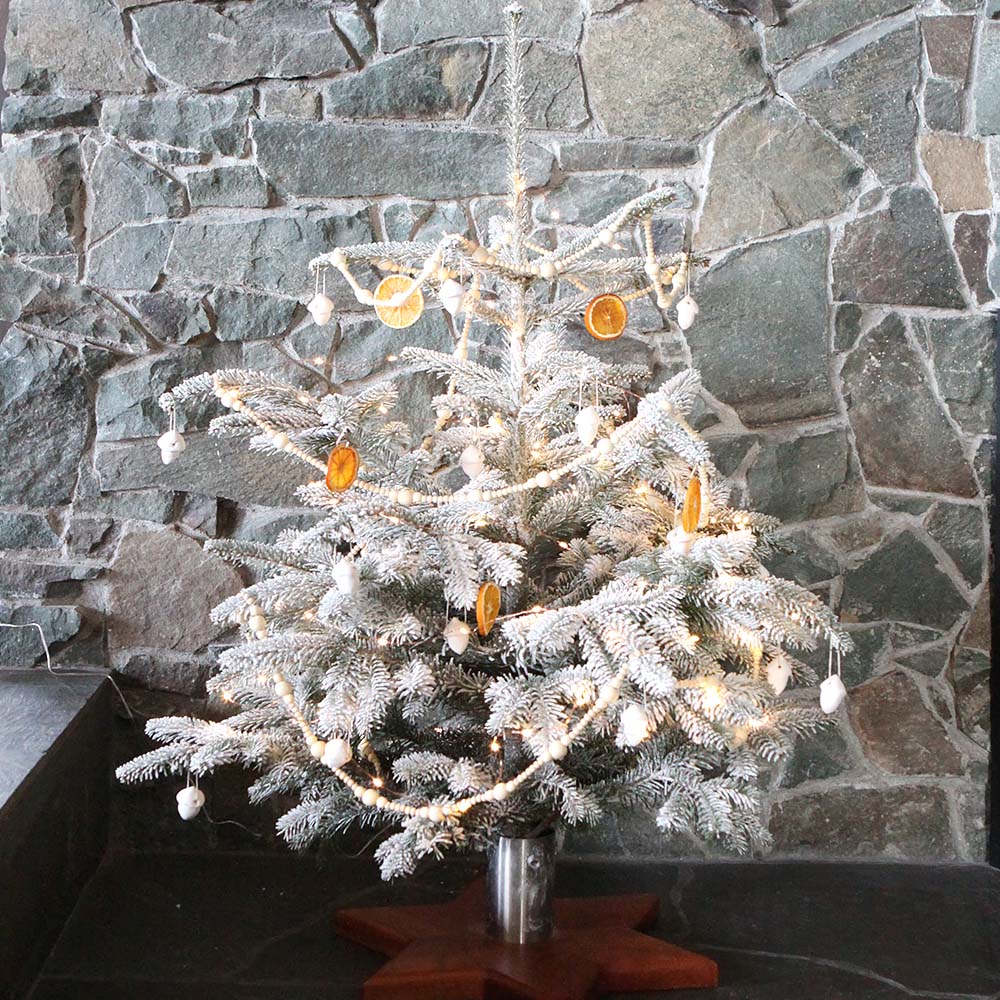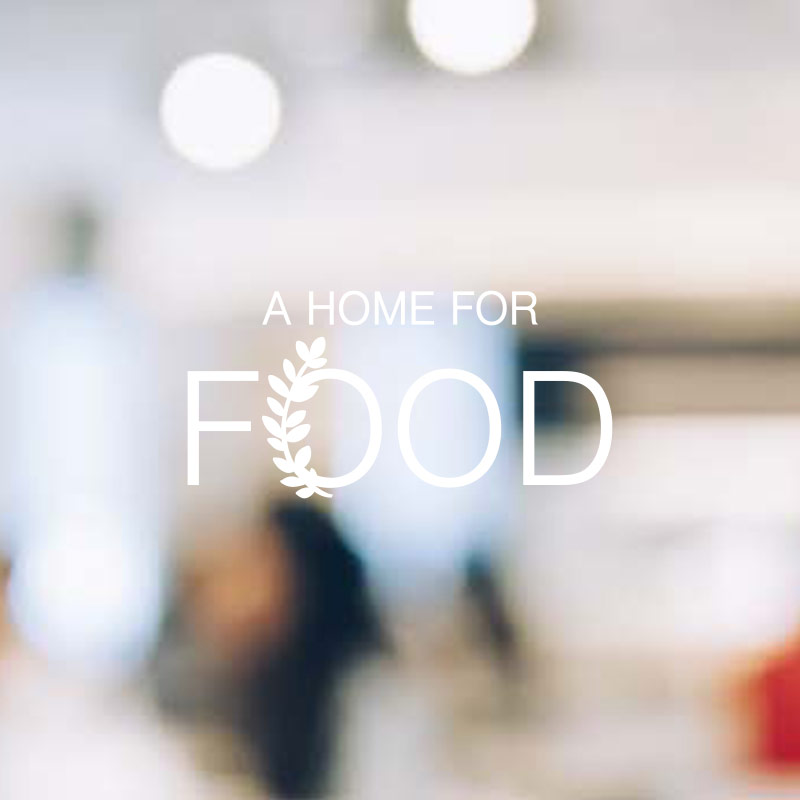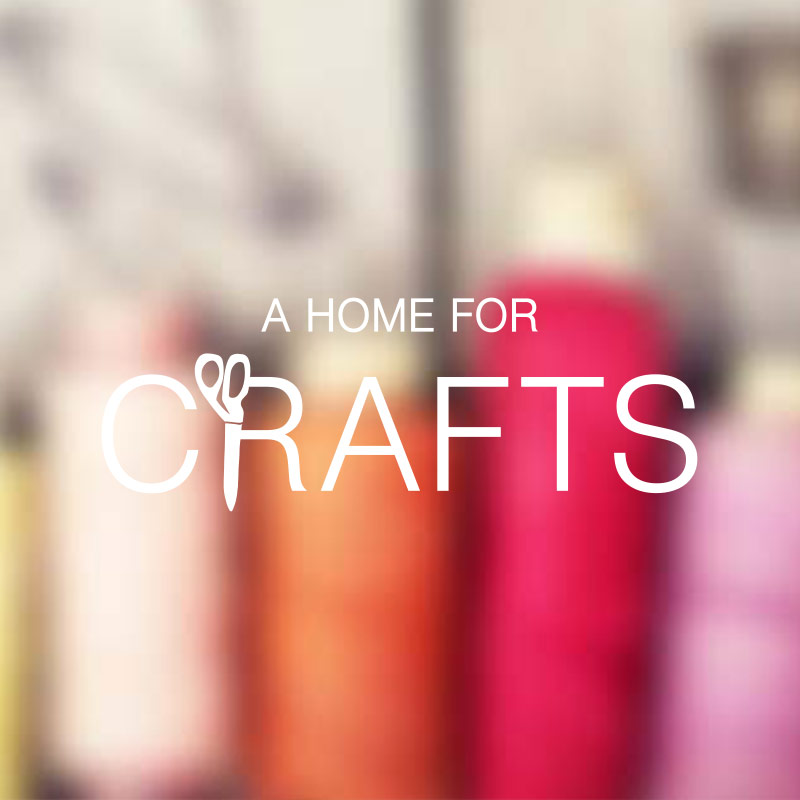Upstairs hall - the reveal - see how my craft cabinet came together
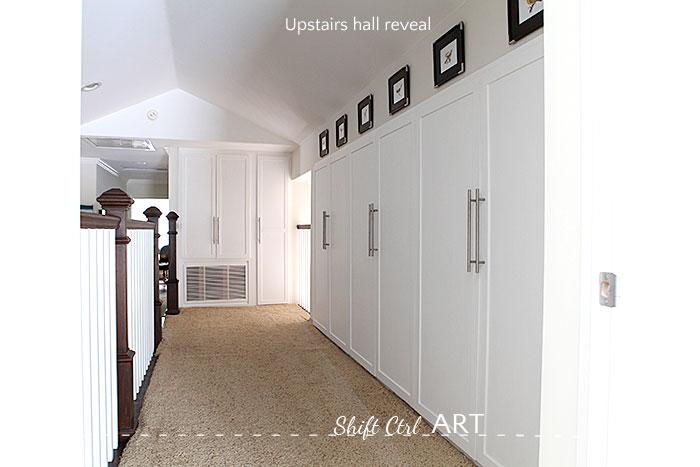
I have never before shown you what the upstairs hallway looked like when we moved in.
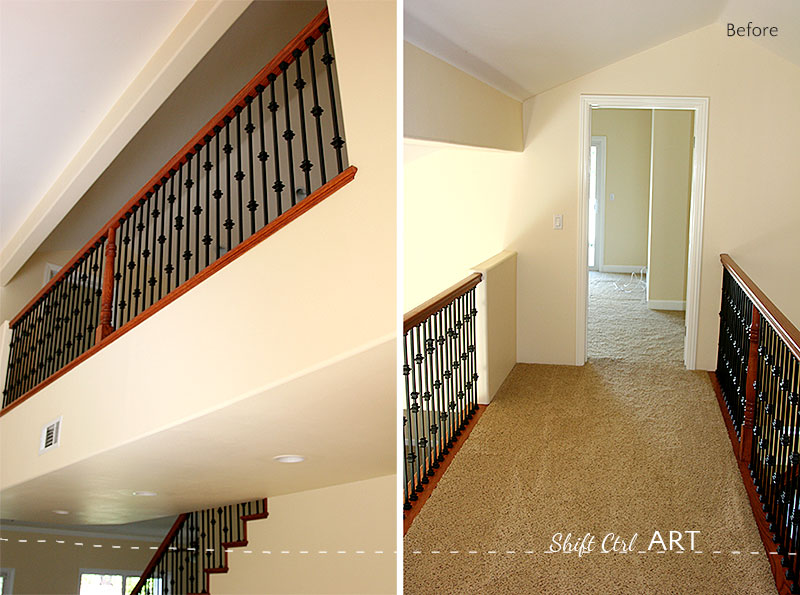
On the left is the upstairs hall as you were looking up from the original living room. As there was a new addition with a living and dining room, we turned that living room into another bedroom. We use it as a game room / guest room. You can see the before and after floor plan here. On the right you see the hall looking toward the master suite that was added on top of the living / dining addition. I have a house tour at the top of my page where you can see all the rooms that we have shown so far.
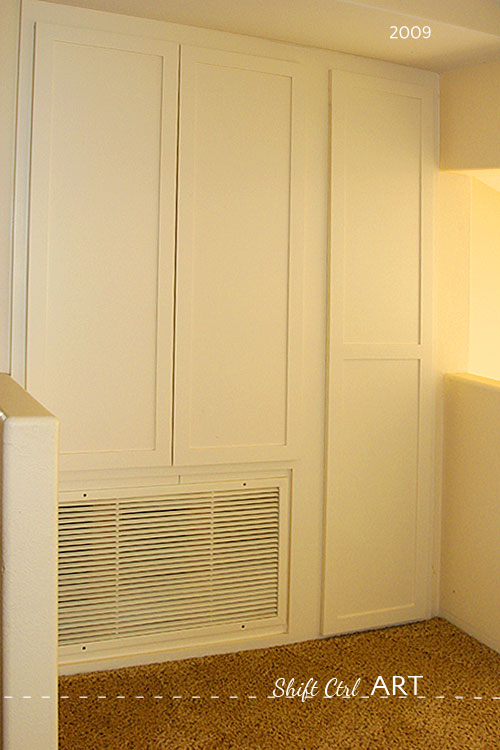
At the other end of that hall there were already a couple of cabinets. The two small ones house a second heater for upstairs and the tall narrow cabinet we use for a vacuum and an ironing board. There were a couple of pony walls here that we took out.
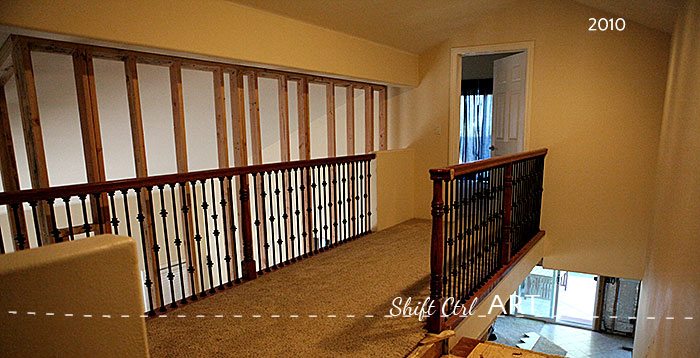
Here the studs for the new walls around the guest/game room were up. We set them back about 18 inches from the hall so that there would be a pocket for the cabinets.
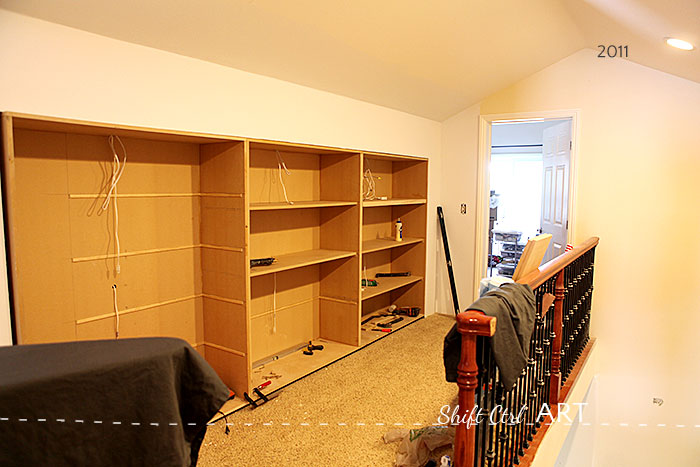
Dh and I built three boxes out of mdf to go into the cabinet wall. We had contractors building the walls and drywall everything. We also had someone come and put in shelves and make the doors.
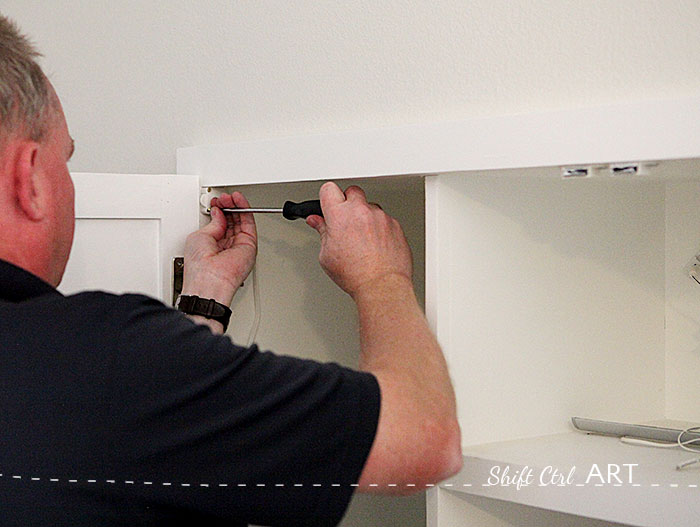
Then this weekend we got around to finishing everything up. Dh hooked up the lights in the cabinet. We used LED lights from IKEA and put switches by the edge of the doors so they come on automatically when you open either door. You should consult an Electrician for something like this if you aren't sure. Dh is an electrical engineer, so he know what he is doing. Also.... disclaimer (website only)
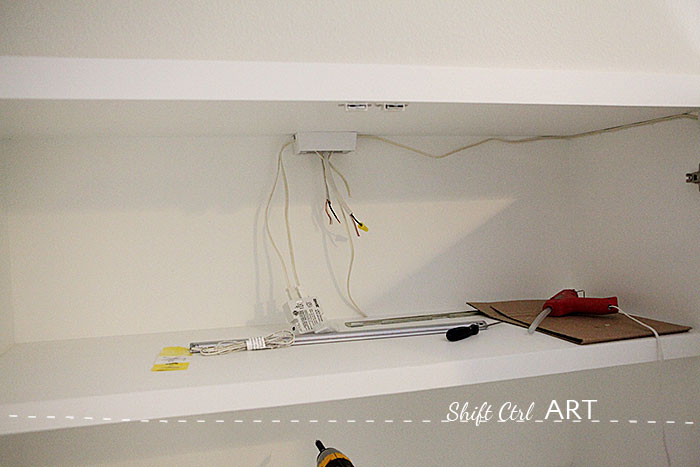
I used my hot glue gun on the cold setting to glue up the wires so everything looked nice.
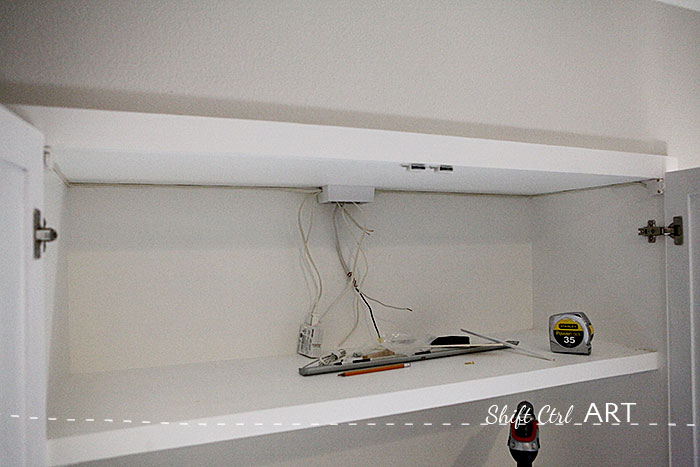
And dh hooked everything up.
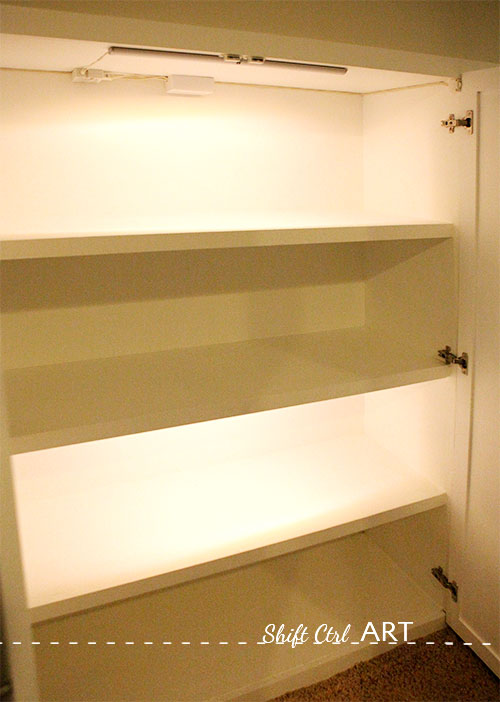
And here is one of the cabinets with the lights on. Each cabinet has two lights.
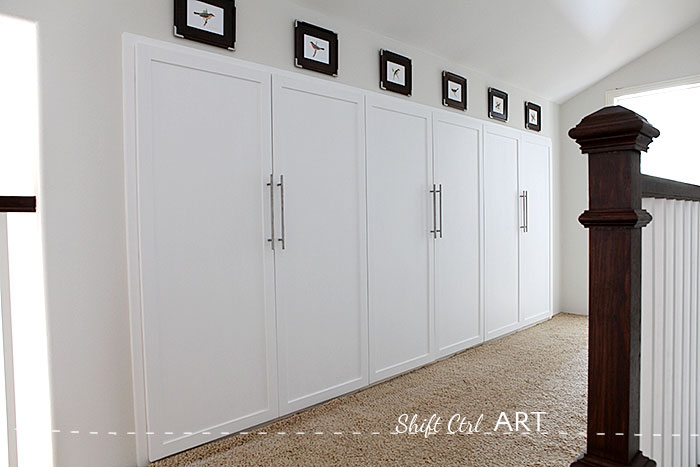
Then we added some IKEA handles and we hung the pictures I showed you yesterday.
That was after the big mess I had created that I showed you here had been cleaned up.
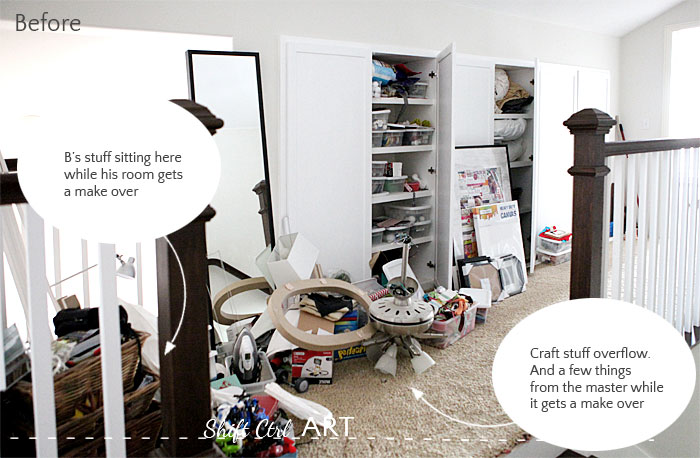
And my craft cabinet now looks like this.
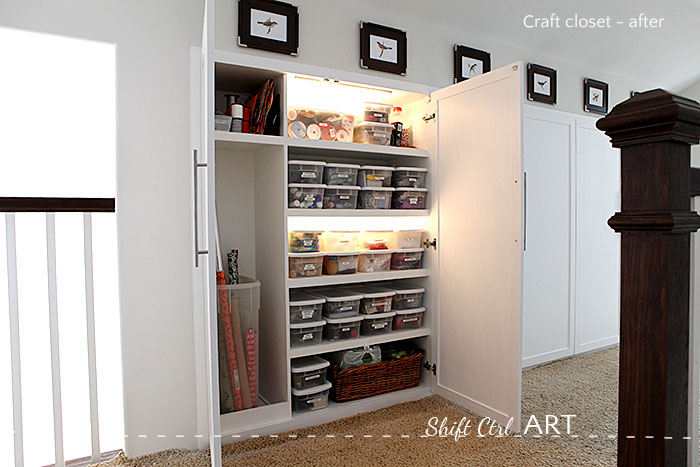
What's in the other two cabinets?
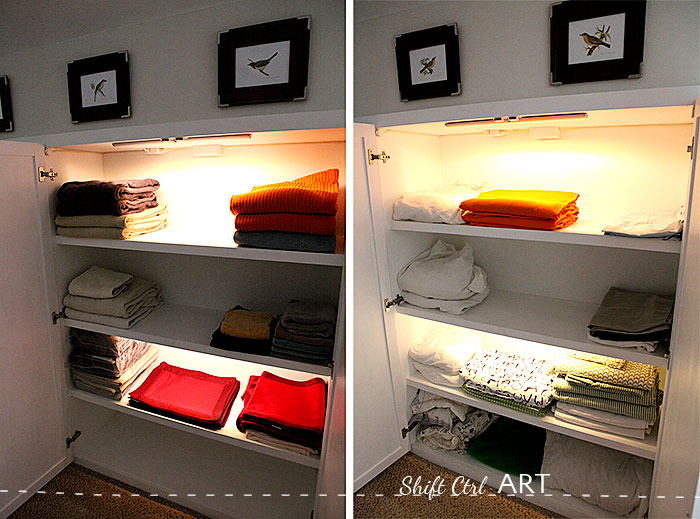
The middle one has towels and table linens. On the bottom shelf I am going tohoard put all my fabric. I have quite a bit of that for upcoming projects, so I want them to be a surprise. The cabinet to the right has our bed linens. One shelf each for king size, queen size and twin. The bottom shelf is for miscellaneous and a baby duvet (quarter size of a twin) and a junior duvet (half length of a twin) for guests.
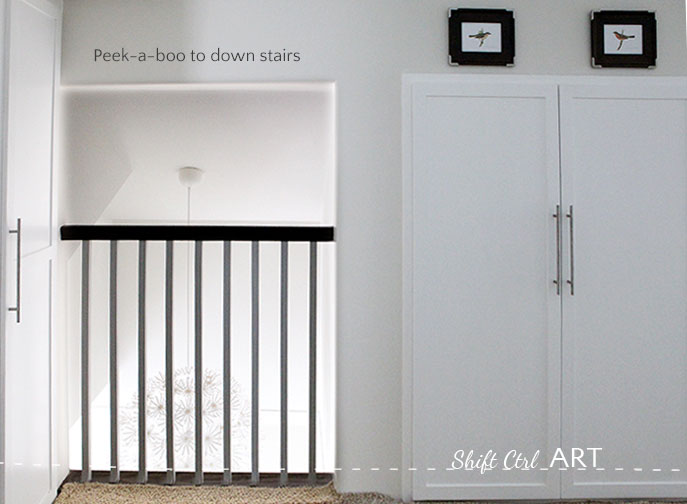
To the left of the three cabinets we left a little peek-a-boo down to the hall way.
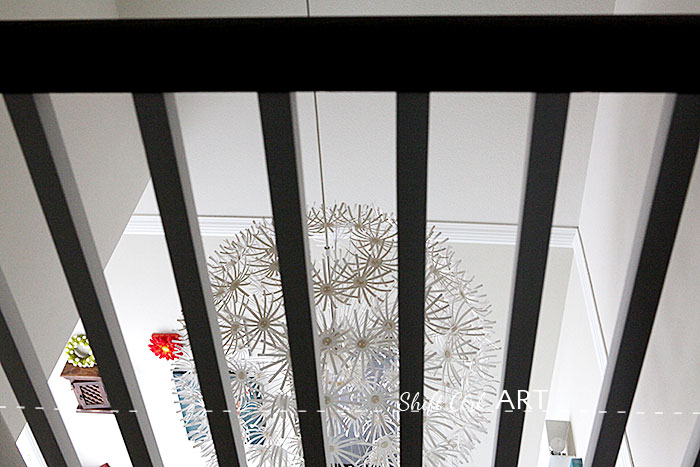
When the Maskroos lamp came out in 2009, I raaaaaaan down to IKEA to get it because I just knew it would be perfect for this hall way. The front door is to the left. B put it together, I think almost a year later, when the hall way was done. I helped. There are a lot of flowers on that thing.
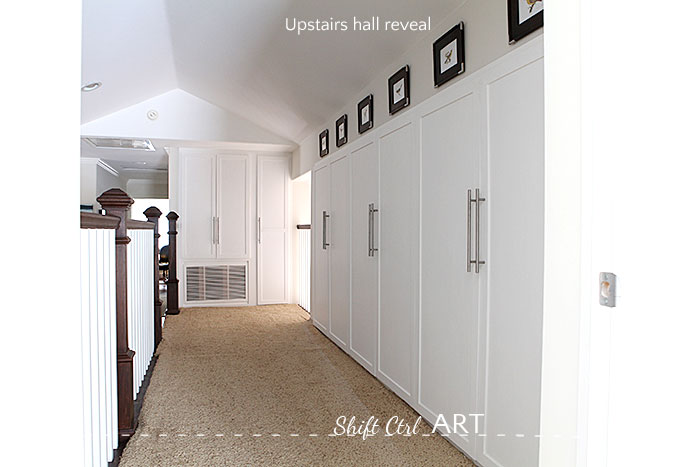
And here is the hall way all done. It's still the old carpet. We want to put in hardwood here when we put hardwood in the master, but other than that this area is d.o.n.e.
When putting up the handles with all the doors being different sizes and heights, I picked the tall narrow door as the starting point and put the handled centered on the horizontal piece in the middle of the door. Then all the other handles were put at that same level.
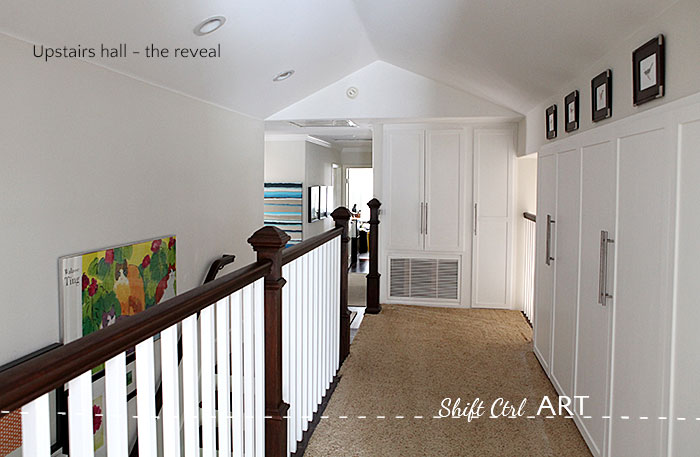
Here is a wider shot where you can see the beginning of the stair way gallery wall. Also, by the turquoise painting is the door to B's room and bathroom. At the far end are two bedrooms that we are using as our office. And another bathroom.
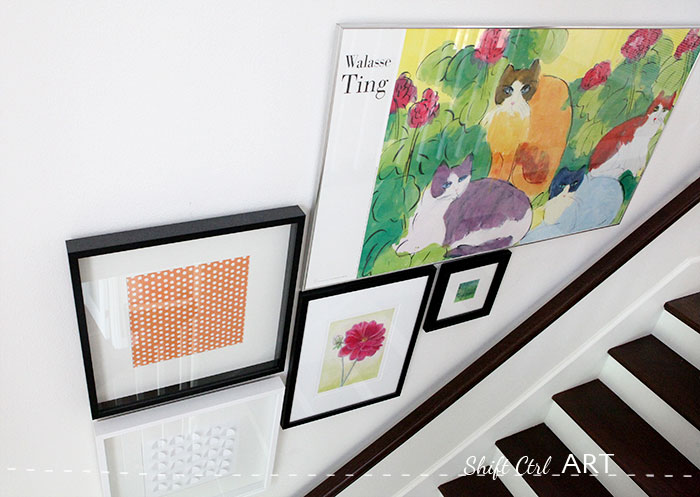
You might have seen this wall in my post about how I created the heart art. The pink flower is of course the pastel flower that I am using in my header. Here is a closer look at it.
Funny story about the Walasse Ting cat picture which I love. A friend of mine had it and I just loved it so much that I had to have it. This was back in the early 90s... Guess where I spotted it later in the 90s on TV? Remember the TV series 90210? When they moved into the beach house, guess which picture was in their hall ? You saw it every time they opened the door for someone. In theirs they had cut off the white strip with the name though.
If you read my post the other day about the house we built in the 90s, you can see the picture hanging in the living room
And the hall way one last time... After:

I am so happy that these cabinets are now organized. For the first time since we have lived here.
It's so nice when another area gets checked off the seemingly never ending to-do list.
Do you have any areas like that?
Oh and it is the Queen of Denmark's birthday today... Happy birthday
Linking up to A night owl
Next: Tricked out ironing closet - how to maximize a small space
Share

On the left is the upstairs hall as you were looking up from the original living room. As there was a new addition with a living and dining room, we turned that living room into another bedroom. We use it as a game room / guest room. You can see the before and after floor plan here. On the right you see the hall looking toward the master suite that was added on top of the living / dining addition. I have a house tour at the top of my page where you can see all the rooms that we have shown so far.

At the other end of that hall there were already a couple of cabinets. The two small ones house a second heater for upstairs and the tall narrow cabinet we use for a vacuum and an ironing board. There were a couple of pony walls here that we took out.

Here the studs for the new walls around the guest/game room were up. We set them back about 18 inches from the hall so that there would be a pocket for the cabinets.

Dh and I built three boxes out of mdf to go into the cabinet wall. We had contractors building the walls and drywall everything. We also had someone come and put in shelves and make the doors.

Then this weekend we got around to finishing everything up. Dh hooked up the lights in the cabinet. We used LED lights from IKEA and put switches by the edge of the doors so they come on automatically when you open either door. You should consult an Electrician for something like this if you aren't sure. Dh is an electrical engineer, so he know what he is doing. Also.... disclaimer (website only)

I used my hot glue gun on the cold setting to glue up the wires so everything looked nice.

And dh hooked everything up.

And here is one of the cabinets with the lights on. Each cabinet has two lights.

Then we added some IKEA handles and we hung the pictures I showed you yesterday.
That was after the big mess I had created that I showed you here had been cleaned up.

And my craft cabinet now looks like this.

What's in the other two cabinets?

The middle one has towels and table linens. On the bottom shelf I am going to

To the left of the three cabinets we left a little peek-a-boo down to the hall way.

When the Maskroos lamp came out in 2009, I raaaaaaan down to IKEA to get it because I just knew it would be perfect for this hall way. The front door is to the left. B put it together, I think almost a year later, when the hall way was done. I helped. There are a lot of flowers on that thing.

And here is the hall way all done. It's still the old carpet. We want to put in hardwood here when we put hardwood in the master, but other than that this area is d.o.n.e.
When putting up the handles with all the doors being different sizes and heights, I picked the tall narrow door as the starting point and put the handled centered on the horizontal piece in the middle of the door. Then all the other handles were put at that same level.

Here is a wider shot where you can see the beginning of the stair way gallery wall. Also, by the turquoise painting is the door to B's room and bathroom. At the far end are two bedrooms that we are using as our office. And another bathroom.

You might have seen this wall in my post about how I created the heart art. The pink flower is of course the pastel flower that I am using in my header. Here is a closer look at it.
Funny story about the Walasse Ting cat picture which I love. A friend of mine had it and I just loved it so much that I had to have it. This was back in the early 90s... Guess where I spotted it later in the 90s on TV? Remember the TV series 90210? When they moved into the beach house, guess which picture was in their hall ? You saw it every time they opened the door for someone. In theirs they had cut off the white strip with the name though.
If you read my post the other day about the house we built in the 90s, you can see the picture hanging in the living room
And the hall way one last time... After:

I am so happy that these cabinets are now organized. For the first time since we have lived here.
It's so nice when another area gets checked off the seemingly never ending to-do list.
Do you have any areas like that?
Oh and it is the Queen of Denmark's birthday today... Happy birthday
Linking up to A night owl
Next: Tricked out ironing closet - how to maximize a small space
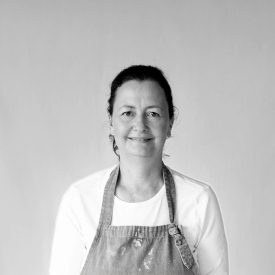
About Katja Kromann
I am a Danish American decorating life in Seattle. I love all things design and DIY.
I can’t think of anything more fun than coming up with project, making it, photographing it and sharing it with you on my websites.
Since 2018 I have been making Ceramics, nearly full time.
AHomeForCeramics.com AHomeForDesign.com AHomeForCrafts.com AHomeForFood.com My Portfolio
Categories
Upstairs hall - the reveal - see how my craft cabinet came together is posted in the category Before & After | Entry Hall | Organization | Reveals
