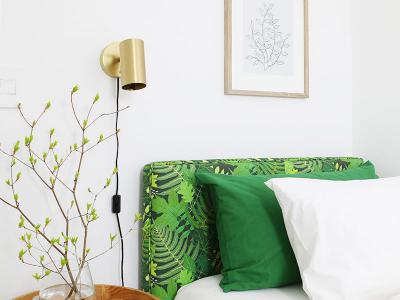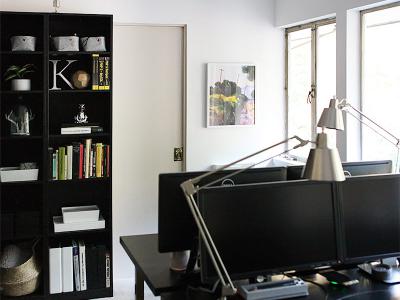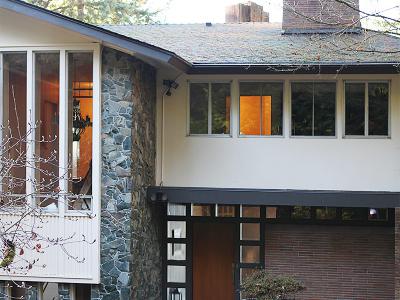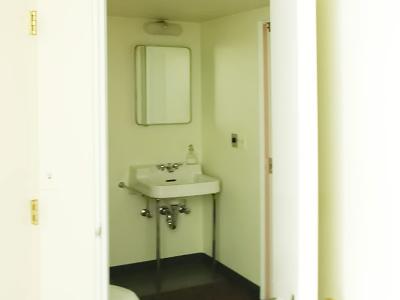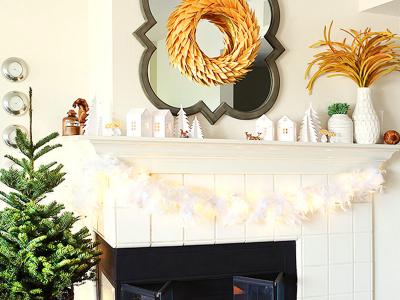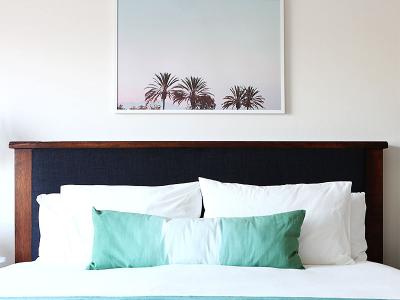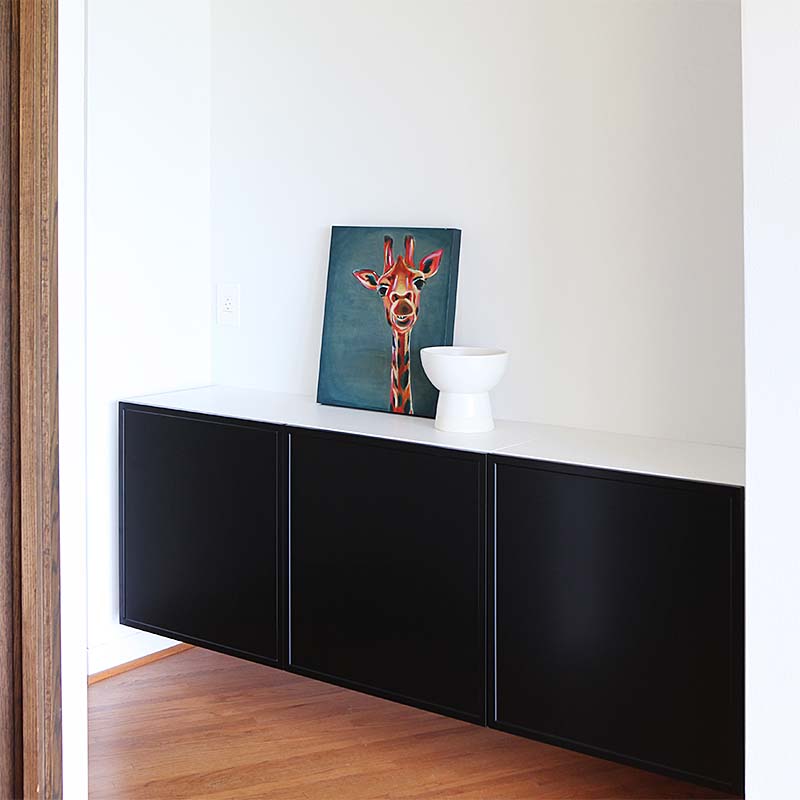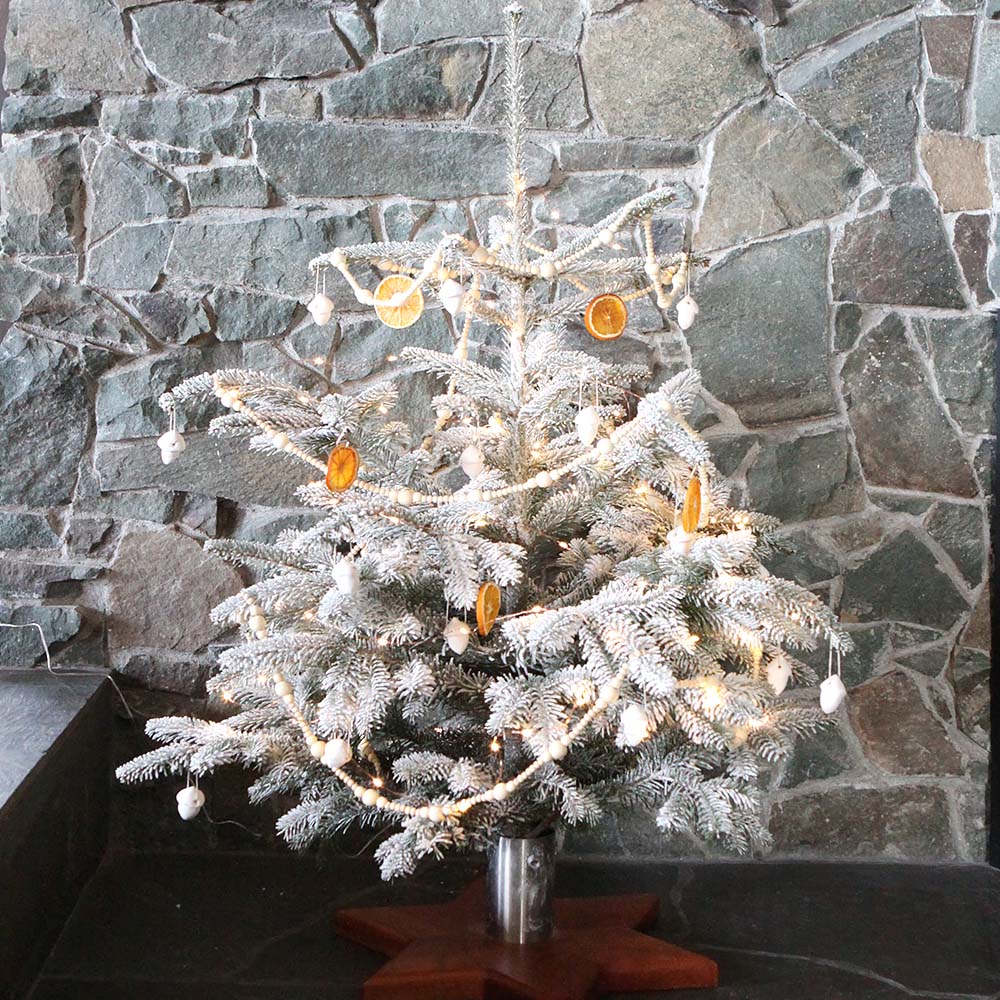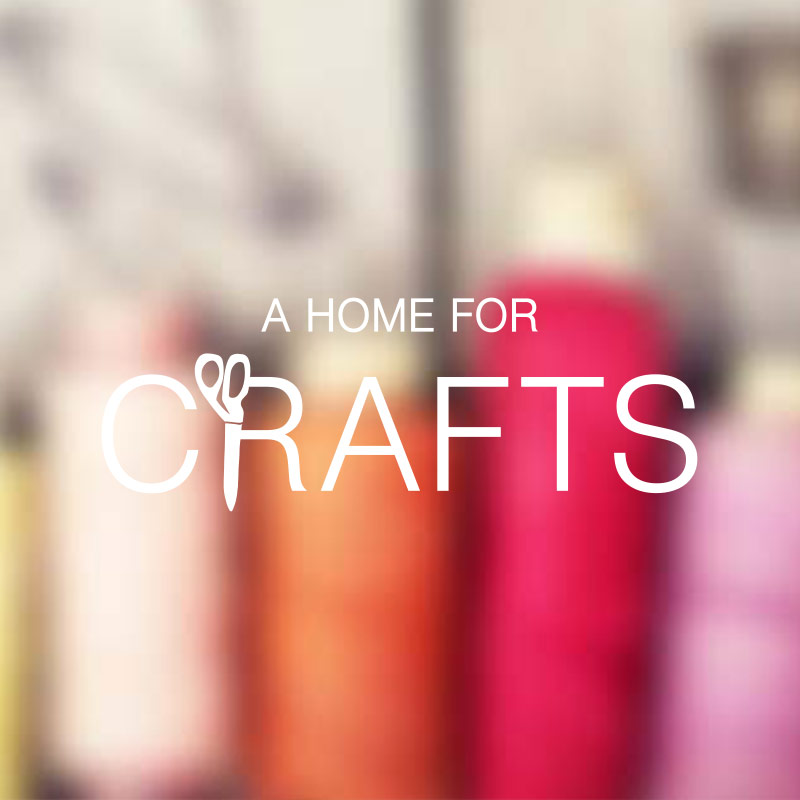Whole house utility update and checking things off the list
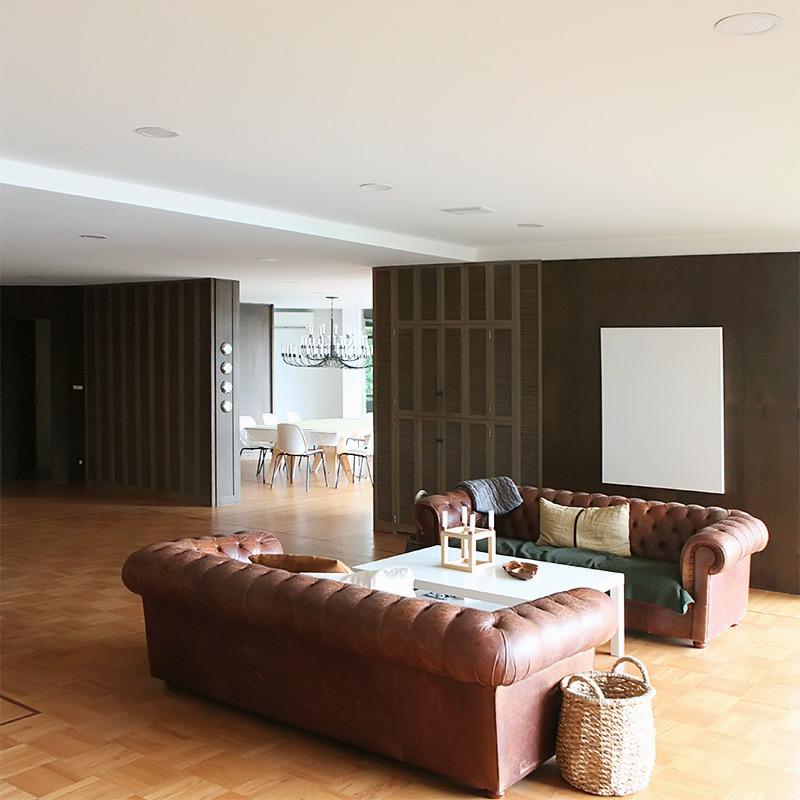
After moving in, in 2017, I wrote a post about some whole house utility things (link after the jump) that we needed to take care of before diving into the more fun stuff of making over each room in our new home.
Let's do an update and check off that list.
I will also go over what our plans are for 2019 at the very end of the post.
Let's go in the same order as the original post.
Plumbing
We successfully finished the whole house water re-pipe. In 2017.
Check out how gunked up the 1953 galvanized pipes where that we replaced with new fresh plumbing. Yikes.
Also you can see the plumbers hooking up the pipes for our master bath in the living room ceiling.
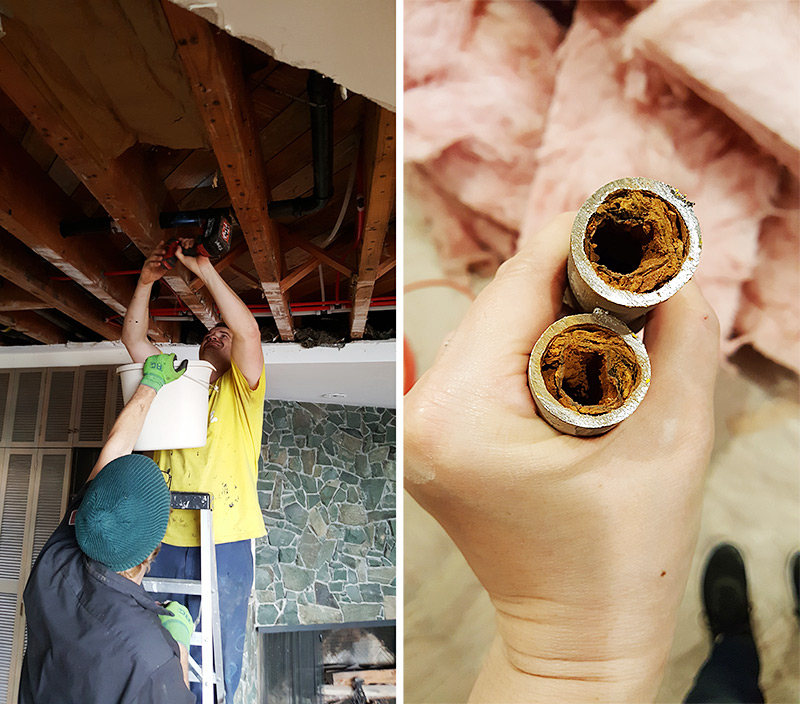
One of the benefits of the re-pipe was that we were able to tuck all the new pipes into the ceiling in the basement. Below you can see all the original galvanized pipes below the ceiling, across the hallway downstairs. Then on the picture to the right, no more pipes. When this was done we also used the opportunity to wire cable for computers to all the rooms where it made sense as well and pulled ground wire to the bathrooms, computers and tv's.
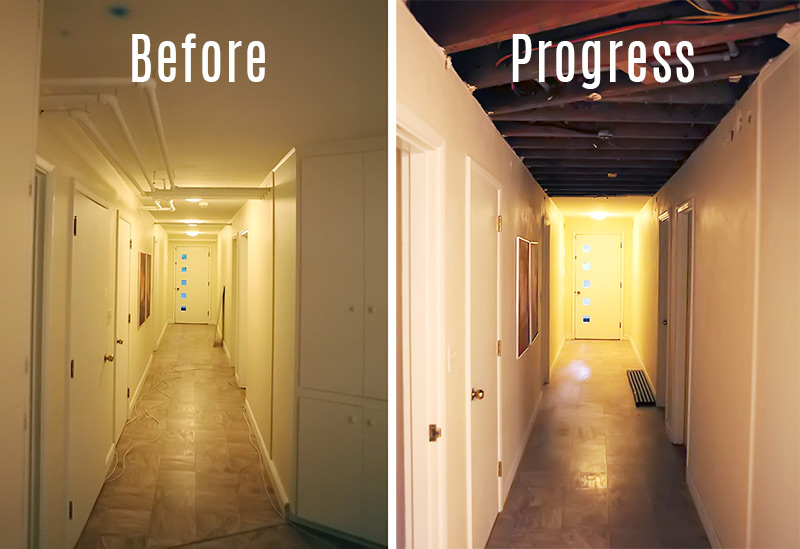
The most devastating destruction we had to do was in the living room. As you can see below quite a bit was torn out to get the new pipes over to the master bathroom which is above the wall where the heater is hanging.
Electrical
However, we were able to turn lemons into lemonade and use this opportunity to add more pot lights. Our living and dining room already had original 6 inch cans from 1953. So ahead of its time. We swapped those out with LEDs and added a handful more to match in the living room which previously had none. We also added a speaker system to the ceiling.
If you read on I will go over how we repaired that ceiling.
Here you can see how we went around and drilled and wired for all the new lights and speakers. We put in four speakers, two at each end of the living room.
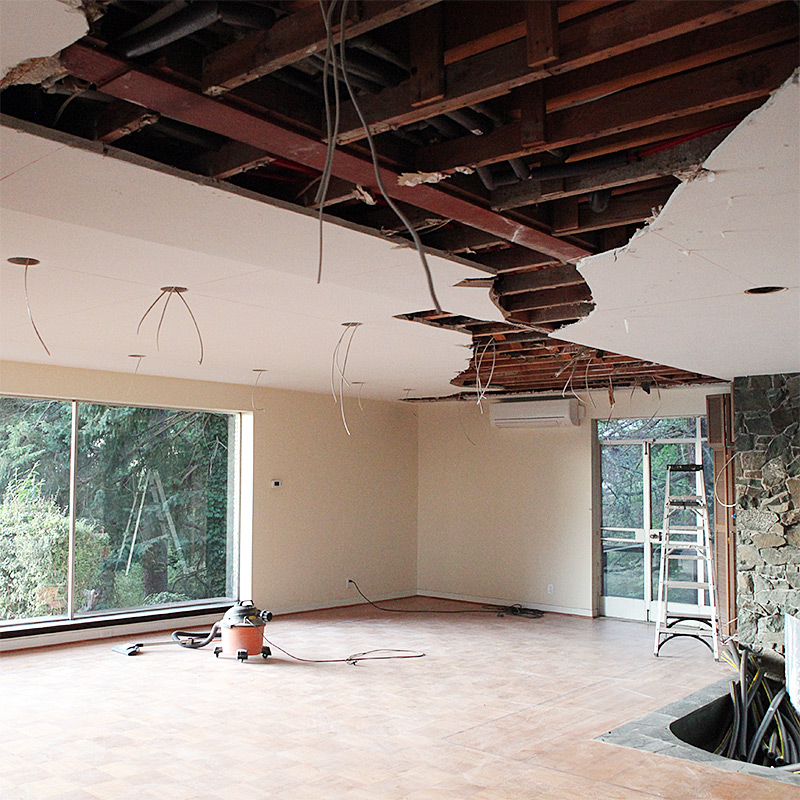
As we have gone room by room in addition to adding grounded outlets to the rooms and more light like in the living room, we have also switched out all the old switches and outlets with new ones. We are using this system. We are doing white everywhere except on the paneled walls in the living and dining room and entry.
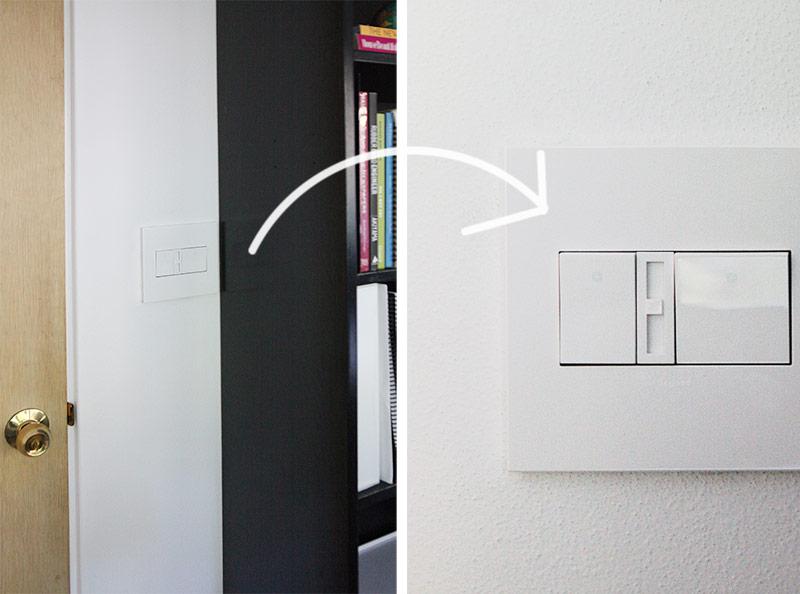
You may be wondering about the paneling. The paneling we have is not that cheap thin press board from the 70s but rather solid 1x6 white oak boards from the 50s. All the heart eyes. It is so beautiful. And we are keeping it. And keeping it that color. Nope, not painting it. And it's original to the house.
On the paneled walls we are using this bronze wall plate. You can see in the original set-up they had special cover plates made to mimic the wood gran. So in keeping with the style of that, we opted for this solution and I think it gives outlets and switches a much updated look while still keeping with the way it was intended to be designed.
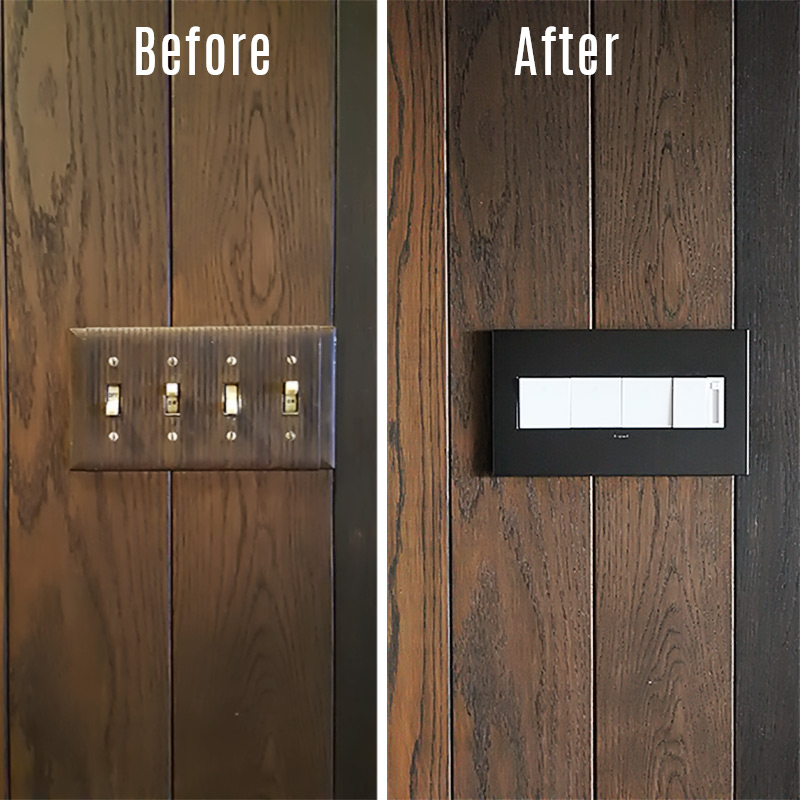
Gas
One of the big ticket items we tackled in 2018 was adding a gas line to the house. You may remember in this post that the previous owners had taken out the radiant heating system and replaced it with a dual split, heat-pump system. Which works wonderfully. Until you have a power outage. And since the electrical stability of Seattle most closely reminds me of what I imaging it must be like in Cuba, well.... you see the issue. We already had two power outages this winter and it is only still January?
So as a back-up, in 2018, we added a gas line to the house. Here is the crew from the gas company feeding the line under ground from the main to our house. It took two and half day to do.
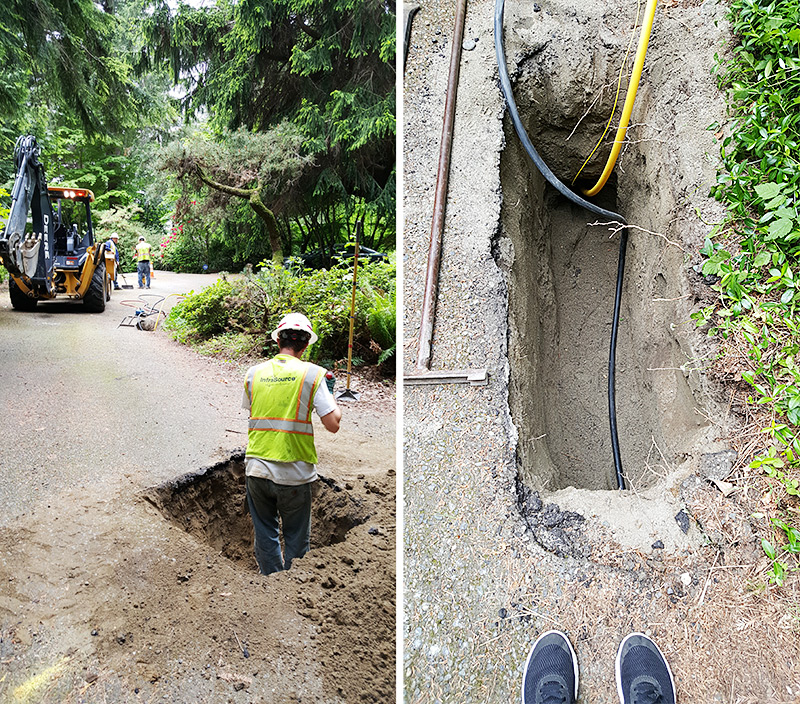
After they finished it was time to get pipe into the house itself. We were able to pull it through the ceilings taking advantage of the already missing drywall, so no additional demo was necessary.
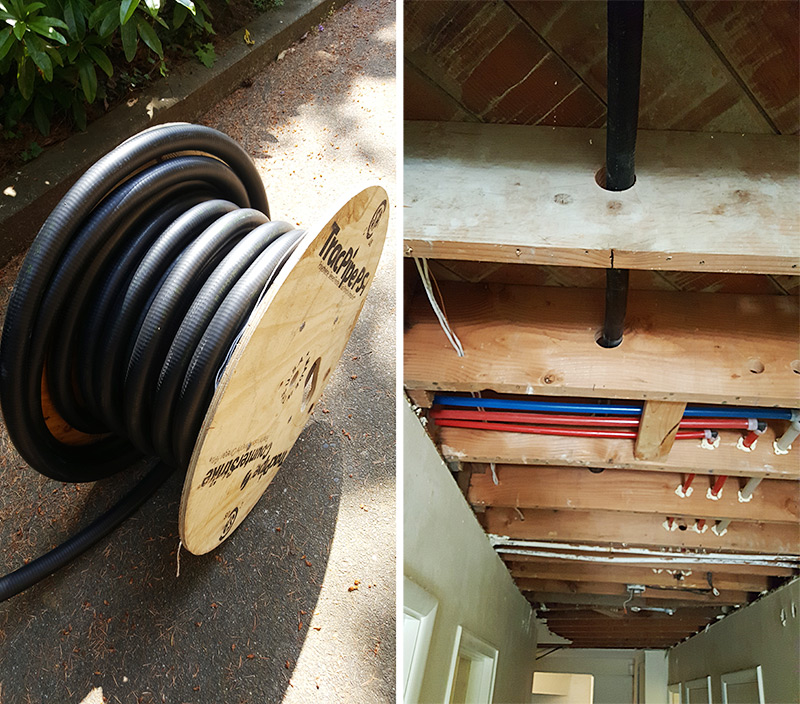
After the gas lines were pulled it was time to install the fire place inserts which we can use as an alternative emergency heat source since the Seattle weather is pretty mild in the winter overall. They were installed with fluting through the chimneys so that it is a closed system without any drafts.
Here you can see the fireplace in the living room with the fluting pulled through ready for the inserts to be installed.
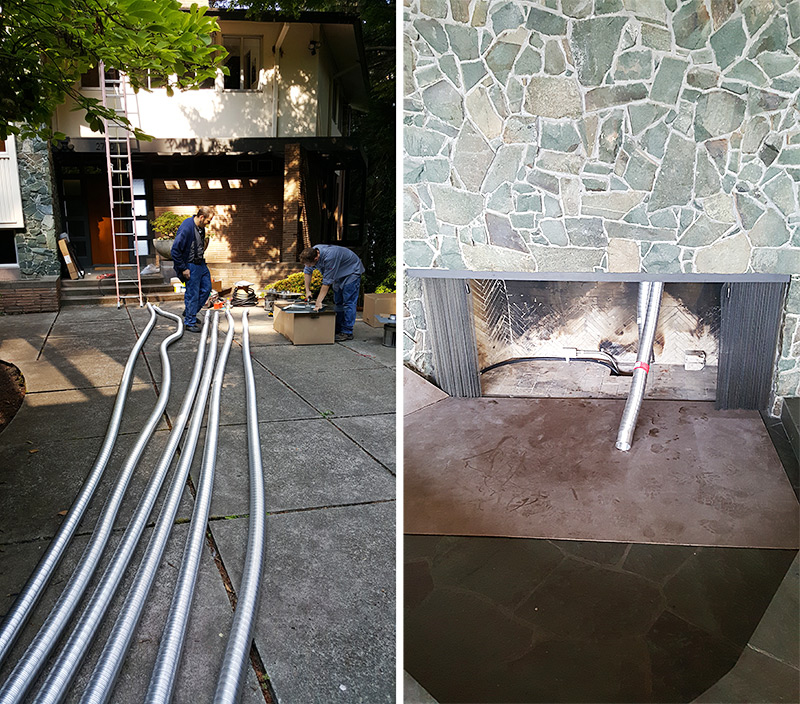
I am going to do separate posts of the fireplaces but here is a sneak peek of the one in the living room. And you can read about how I treated one of the surrounds with a "Danish smear"
In the living room I designed and had the surround manufactured and installed before the insert was installed by the gas plumbers. I can't wait to share this project with you in the coming weeks or months (Let's be honest)
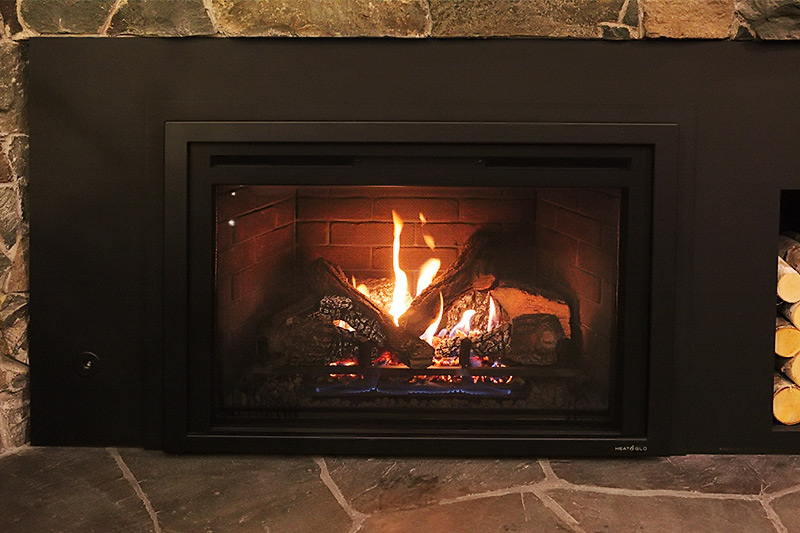
Another big item that we checked off in 2018 was insulating the attic. We had some very sad 1950s blow-in insulation of about 4-7 inches up there before. Not doing the job. We put in R-30 eco bats in the attic and then a semi-permeable thermo foil over top. It has made a big difference in how quickly we are able to heat up the house and how comfortable it is now.
I did a ton of research of the difference between adding more blow-in insulation and putting in bats. I won't bore you with the details, but suffice it to say, the bat solution won by a landslide. And the eco bats means no fuming or off gassing of the bats. Thumbs up for that.
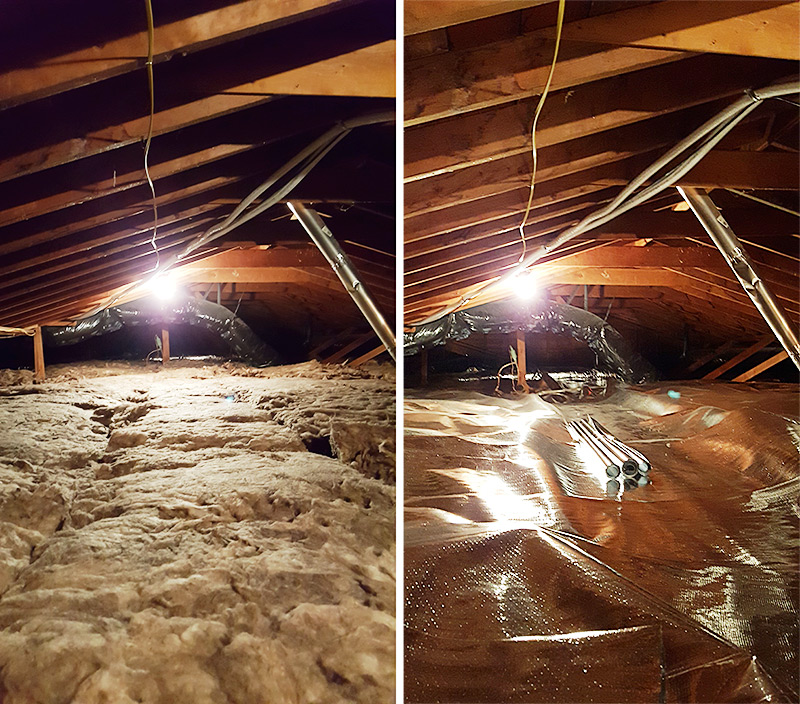
As far as windows I have interviewed several company. This could almost be a post by itself but I am not sure it would be very interesting to read unless you have single pane aluminum windows that you LOVE and want to keep, so long story short, we are now looking at just having the glass replaced with thin double pane glass. Let me explain.
Insulation is measured in R-value. You may recognize it from the 2x4 insulation that is "R-13" and 2x6, typically exterior walls "R-19". R value is the Resistance value to conductivity of insulation. The more resistance, the higher the R-value, the more insulating power.
If you buy the TOP of the line windows you can maybe - maybe -get to an R value of 4. That's it. FOUR! But in the attic where we had somewhere around R4-7, we could add R-30 bats. So between the attic and the windows, it definitely is a much more sound investment to do the attic over the windows. Also insulation is of course much cheaper than a new window.
Now the windows are important too, don't get me wrong, and if we just change out the glass from single pane to double pane we should be able to get them to around 3.2 in R value. Up from around R-1. This way we get to save a lot of cost because the frames stay intact but still get to a very comfortable place with the double pane windows even if the aluminum frames don't have a thermal break. Interesting fact: There is more heat loss through the aluminum frame per square inch than through single pane window glass. Isn't that something? So it won't be perfect but it will be a lot more comfort at a much more affordable price and it will keep the original beautiful aluminum windows and doors. It will be a couple of years before we can get to that though. I think of it this way. The original owners lived with single pane windows for 65+ years. We can live with them for a couple years no problem.
Update on the door knobs: I mentioned that we wanted to change out the door knobs in the house. Almost trivial compared to the other issues we have tackled, but yes, that is something I still would like to do, but it has low priority right now. Because, you guessed it, I want the expensive ones. I secretly hope someone will manufacture some that are a little less in cost while still keeping with a strong design.
If you remember the one on the left is about 13 dollars. The one on the right is over 100 dollars. There just has to be or come a solution that is sort of a Goldilocks of the two, don't you agree? Something in the 35-40 dollar price range. Universe?
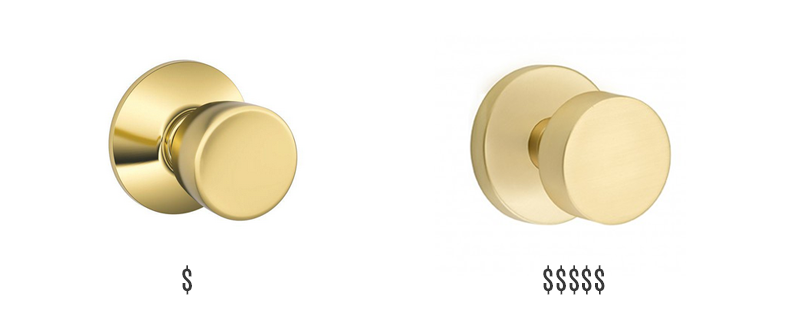
I have long been reading and researching water filters and all that this entails. For years in fact. They all have pros and cons. I could not make up my mind for years resulting in no water filter at all and me schlepping home spring water by the gallon (in plastic containers - also not healthy), so when we happened on this system, a German catalytic carbon filter for the whole house, we made the jump and it has been wonderful. I love the taste and (lack of) smell of the water now coming from all our taps. It filters out both chlorine, arsenic, fluoride and many others.
Before moving on to our drywall adventure, the last big thing we took care of in 2018 was emergency tree care. We have a quite a few very large Douglas firs on our property and they had not been maintained for quite a while, so we had that taken care of. We want those trees to be strong and healthy for years to come. Below right you can see one of the tree guys climbing up to take out some branches that were hanging over our roof.
Phew. We did so much I realize now.
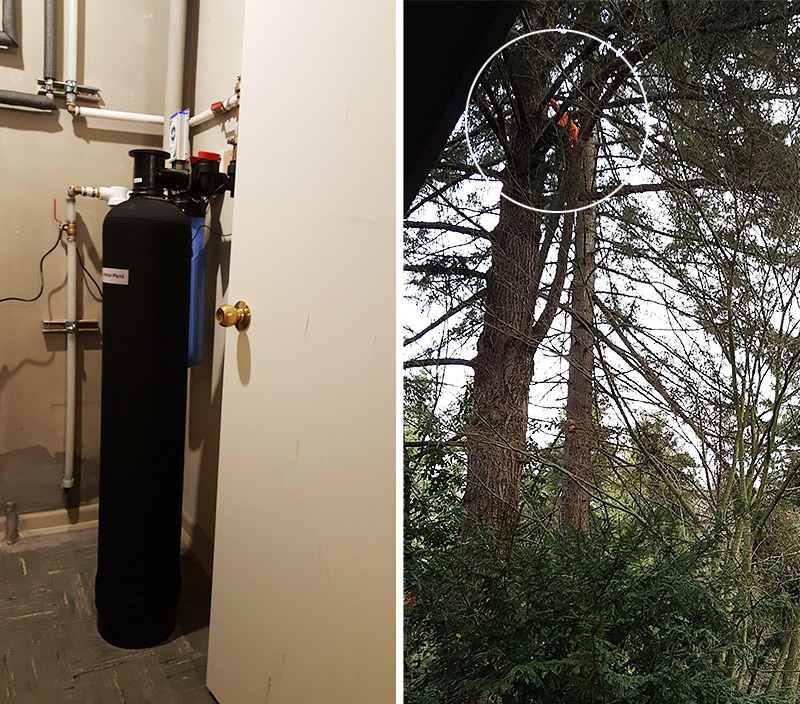
By far the funnest thing that happened in addition the fire place inserts was when we had drywall put back in the living room and our two bathroom remodels.
Last winter both bathrooms had missing ceilings to the attic making it for a very cold winter with an astronomic electric bill that I don't ever want to experience again. We are monitoring our meter like a hawk this winter and so far we are slicing that baby every which way between the new drywall and the attic insulation. We did have to float the cost of the drywall which goes against pretty much all my principles, but when it came down to the question: would you rather pay that money to the electric company or to the drywaller/insulator, hands down the latter two won.
Hanging the drywall went right quick despite the very weird shape of the patching in the living room, but when it came down to the mudding, the two guys doing the mudding ended up in an unfortunate argument and the more experienced guy left the job site. !! The less experienced guy proceeded over the course of the following weeks to add layers of mud, finish, primer and paint too quickly and sometimes out of order, without sufficient drying time and with too much fussing between the coats and that meant that our ceiling started cracking and crackling. It was a big mess and very frustrating. Our three week job turned into a ten week job. Ach. But such is life of remodeling. You have to roll with the punches. Fortunately the contractor we hired stood by his work and didn't just leave but stuck it out. (Also it helps that you hold back a large portion of payment until the job is completely finished).
In the end the more experienced guy came back and fixed all the cracks and humps and crackling in three days that the other guy had spent 5 weeks on without success. So we ended up with a very nice smooth ceiling after all.
But check out those cracks. If you followed on insta-stories you got the blow by blow drama.
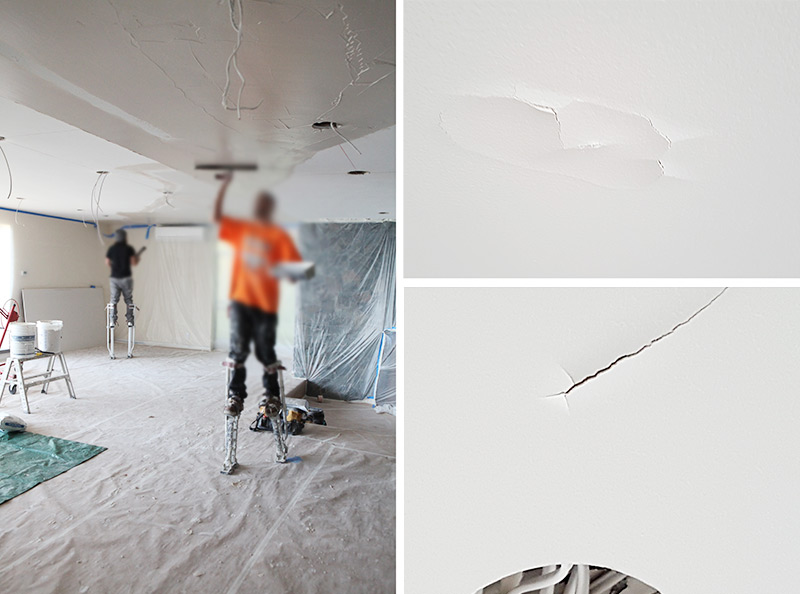
And so with a mind numbingly similar before and after picture, let me present to you what the living room looked like before in 2017 and ..... drumrolll...
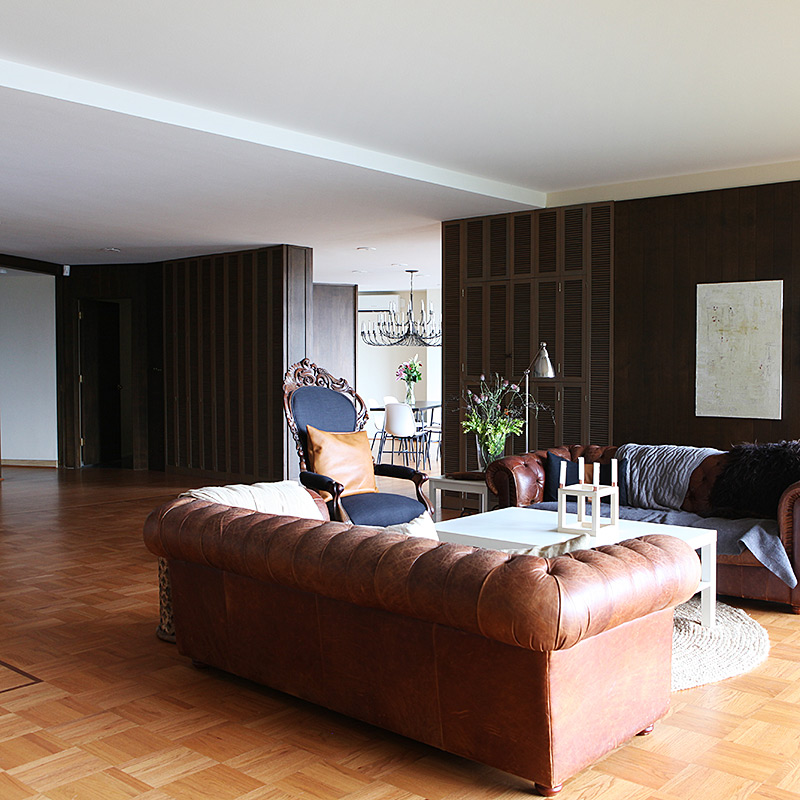
What it looks like now. But that is just until you see all the extra lights and the speakers in the ceiling. Right? right? And notice the small strip of wall above the paneling on the right. Yellow before - now white!!. I know. It is overwhelming. It is Pure White by Sherwin Williams by the way. Flat on the ceiling and matte on the walls.
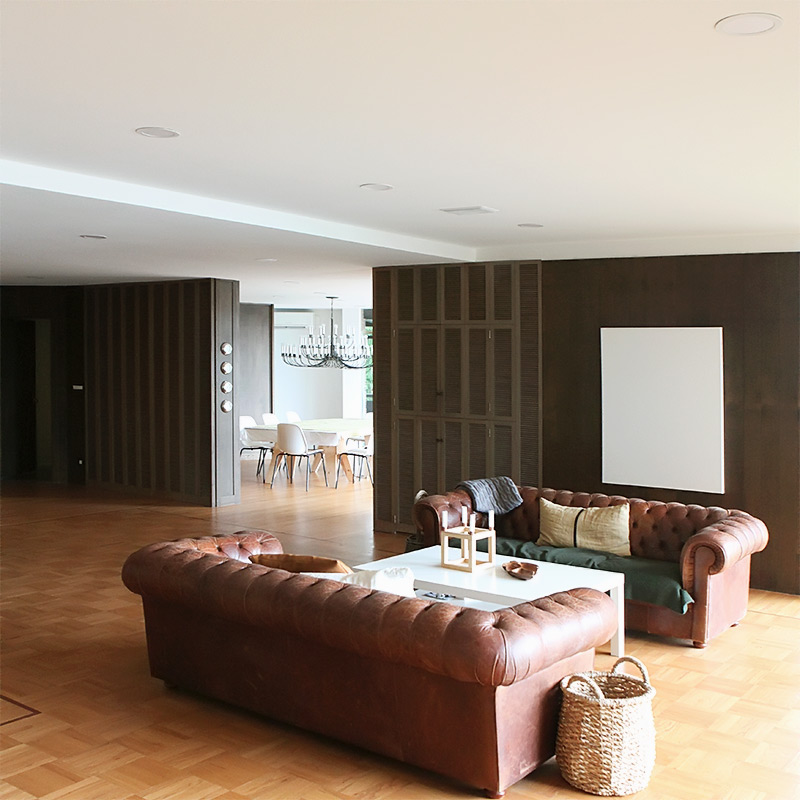
During all the bigger projects we were also able to finish other rooms in the house ourselves.
In 2017 and 2018 we finished
- The office
- The green guest bath
- The green guest room. I still have two small projects to do in the green guest bath before I am ready to take pictures of that.
- The teen den and pictures are to come for that. This is where we built the seating bench.
- The craft room
- The sewing nook and just love how those rooms came out and I can't wait to show you.
- The powder room
2019
So this year. What are we tackling this year? Well, believe it or not we still have a lot of drywall to do. Mostly downstairs. We are especially wanting to repair the drywall in the downstairs bathroom that overnight guests will use. We specifically have two families visiting us this summer, so consider the timer set to finish there. This is a room we are mostly going to do the work in ourselves. I am going to try my hand a tiling a wall, something I have not done before except for a very small piece of wall in this bathroom. We will also build our own vanity for this bathroom. In the guest room next to the guest bath we want to build a bunk bed. I know, us and everyone else, but it makes sense in that room for us. We have low ceilings there, so that is something we have to consider. If we tackle this project it has to be complete before July when the guests arrive.
As far as our upstairs bath remodels, both the master and the teen bathrooms have been dry-walled and rough-in plumbing and electrical is complete. But we still need all the rest of it. That is something we will tackle as budget allows. We will most likely do the bigger things to both bathrooms at the same time, but then concentrating on getting the teen bath finished first. First order of business is getting the window glass switched out over the two tub areas to safety glass to comply with code. That is what I am researching right now. Next I am knee deep in research on the shower pans. I really wanted to do solid marble pans, but I can't find a company that makes as nice a product as we used in our last master bath remodel in California. I have not given up yet, but it is looking bleak.
In the second half of 2019 we hope to finish those two bathrooms and then we want to complete a couple of yard projects. We would love put in a new lawn that is mole proof (more research I have been doing) and to add some landscape lighting and we also want to plant some new trees in the front of the house.
If budget allows we will then begin re-drywalling downstairs in the family room and hall ways and perhaps put in a new floor. We shall see what the money tree shakes off.
We have plans to build a couple of pieces of furniture. An entry bench is definitely in the cards. I added a new category to my portfolio where I put a gallery of furniture we have built. In other fun news, I started taking ceramics classes last fall in September and I added a category for my favorite pieces. For 2019, my goal is to make dinner ware, so that is something I have begun. Would you be interested in following more about this on Insta stories?
I am also looking into lamp making: pendants, sconces and table lamps. I have a ordered quite a few lamp parts and I am playing around with that.
The best way to follow along is to follow on my insta stories where I post more in real time about our remodeling adventures, craft projects and recipes.
Next up will be the powder room reveal post that we tackled over Thanksgiving and Christmas. Stay tuned.
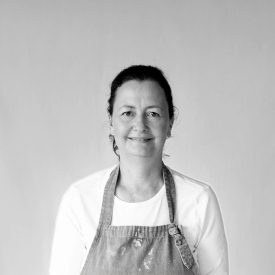
I am a Danish American decorating life in Seattle. I love all things design and DIY.
I can’t think of anything more fun than coming up with project, making it, photographing it and sharing it with you on my websites.
Since 2018 I have been making Ceramics, nearly full time.
AHomeForCeramics.com AHomeForDesign.com AHomeForCrafts.com AHomeForFood.com My Portfolio
