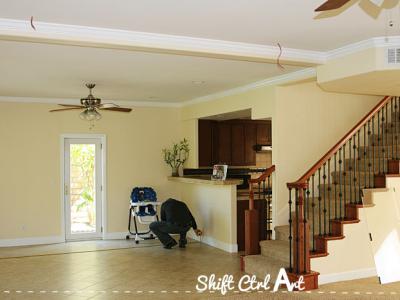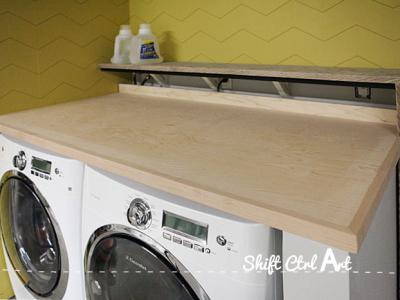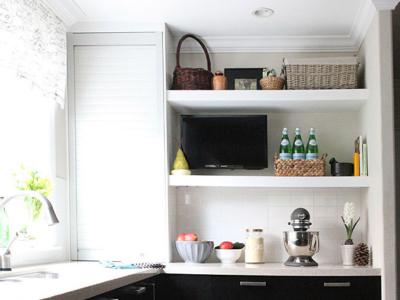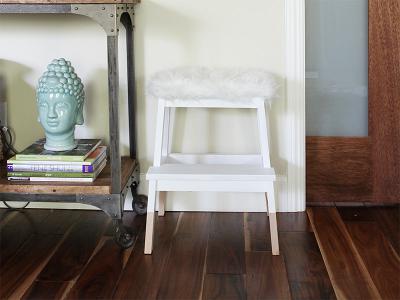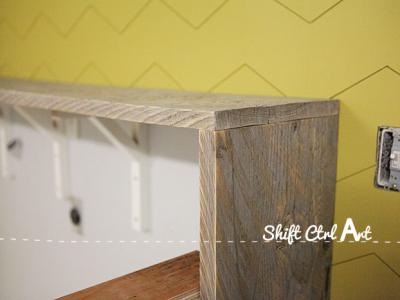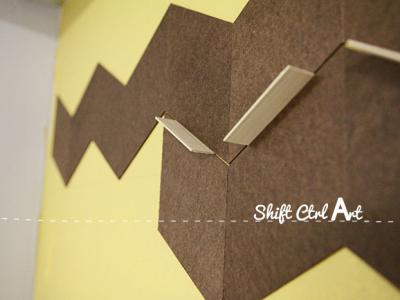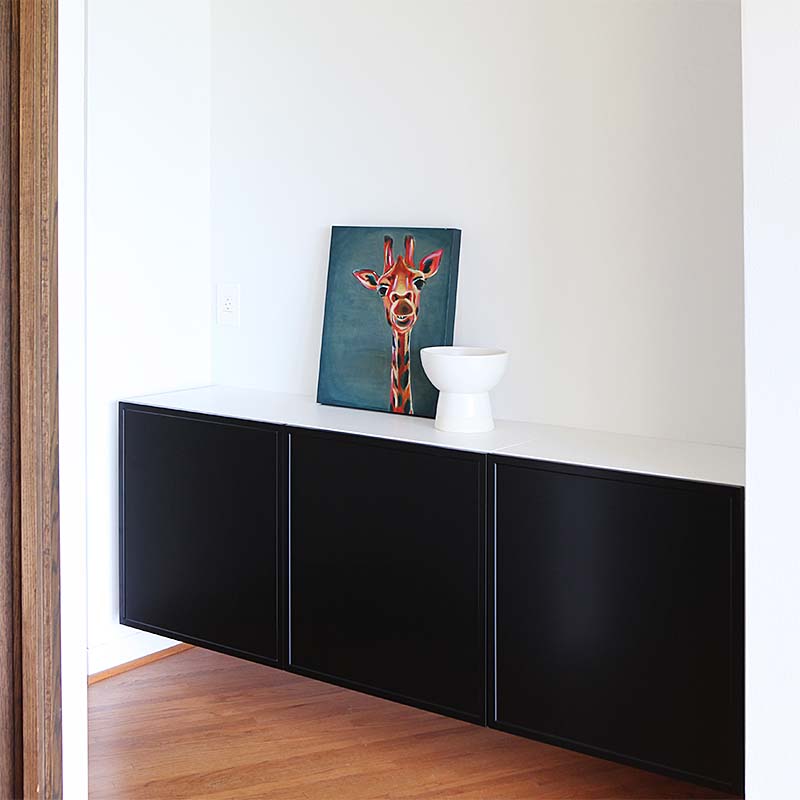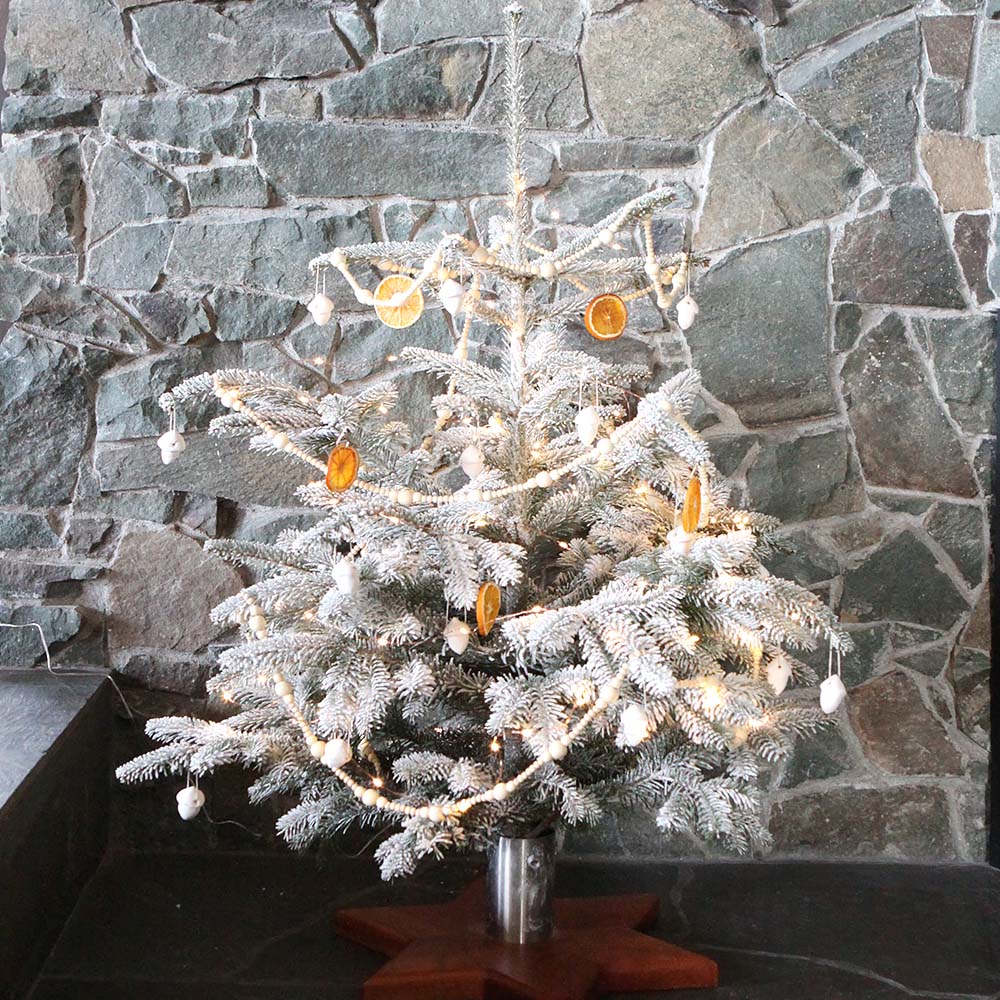Our staircase remodel - new stairs going in
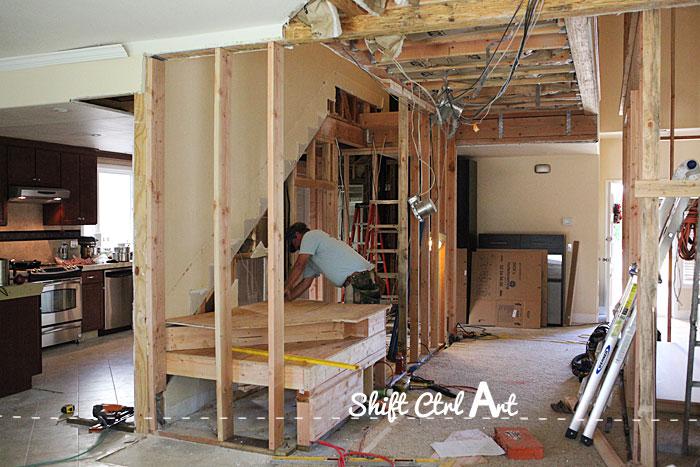
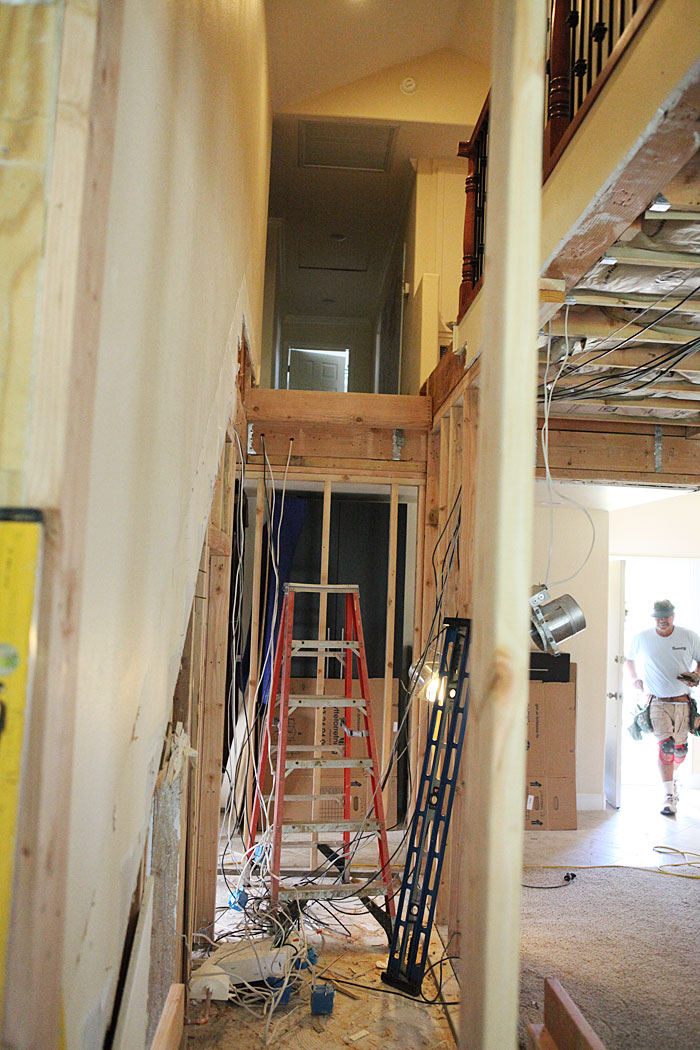
You are looking at a missing staircase and a future pantry and our awesome stair guy - all in one picture. How great is that!
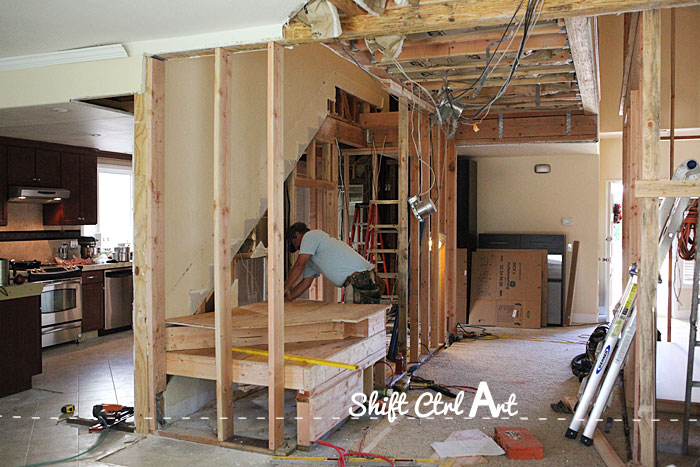
After the old staircase was removed, our stair guy got busy building the new staircase. Why was he so fantastic you ask? Oh, I showed him the drawings in the morning and in the afternoon he left with his check for 300 dollars after having built us some fantastic new stairs. Precisely to our specs. I was so impressed! In fact I was blown away.
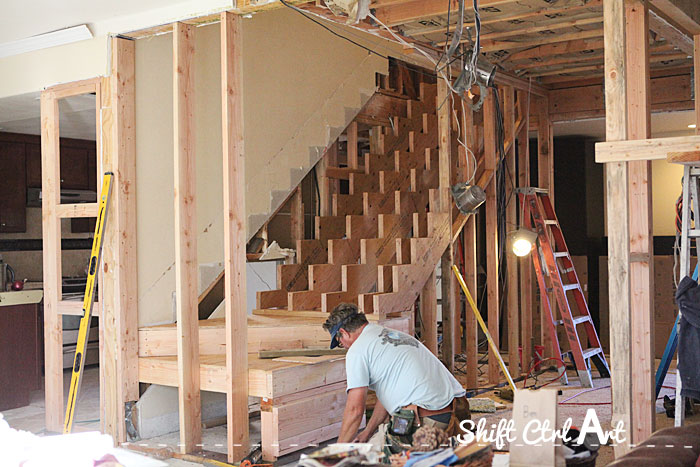
Our new staircase was set about two feet further back than the old one. This was to make room for the new turn, so that the stairs had room to turn and come down into the hallway instead of into the dining room.
Here is a quick floor plan to help picturing it.
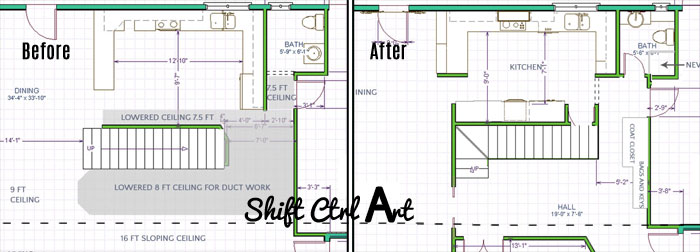
Full floor plan here.
The last time we did something with stairs was that time in the 90s when we finished a semi-prefabbed home in Denmark. Back then, the staircase arrived in two pieces finished and we set it up in an afternoon.
This was very different in that we first had the rough staircase built and then later had the finish wood added on top of that.
By the way, two things to note about these stairs and the quality of this guy's work is that 1 - he used Gluelam beams for the stringers (those zig-zag things) instead of just regular wood beams. It's laminated glued beams like you would use if you were putting up a beam to remove a load bearing wall (If you weren't using a steel I-beam). Second of all he added an extra one so that there are four under the treads instead of the required three. Thumbs up to that!
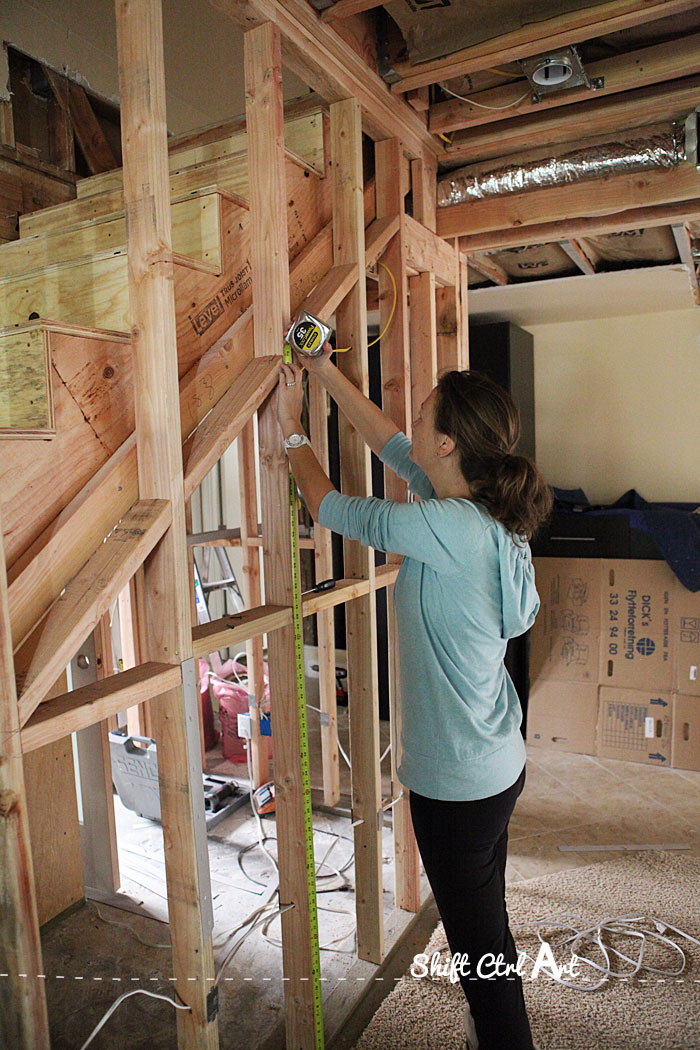
Before he left he added all the rough threads and risers. You can see them here, where I am also measuring for the new sconce outlets we put in at this time.
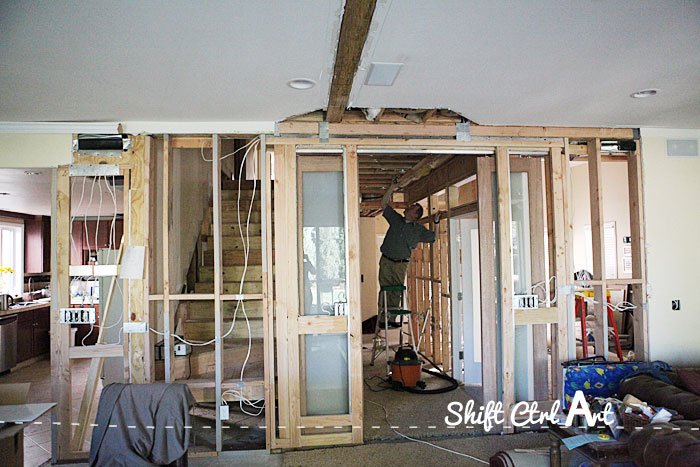
This is a couple of days later where our new Mahogany pocket doors have been put in and you can see the framing around them and almost no more staircase in the living room. Dh is checking one of the pot lights we installed in the new hallway.
This is also the day that we passed our rough electrical inspection which meant drywall next.
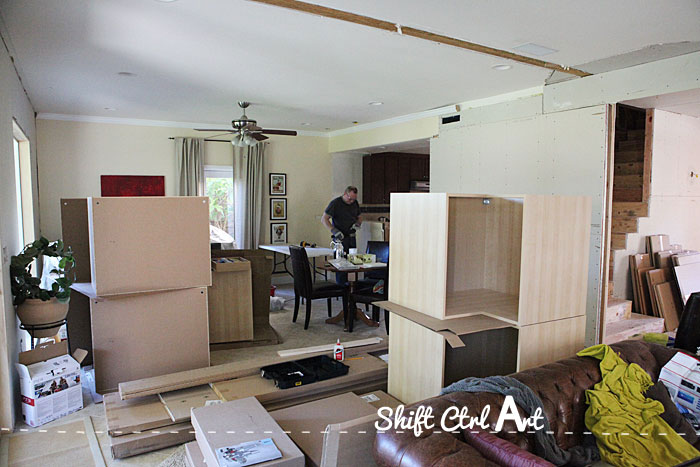
And here is a week later. Can you believe between the photo of the studs - dh included of course,
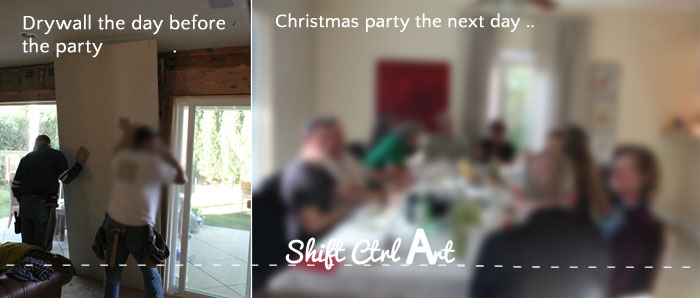
We always operate with the mantra that with proper planning nothing is impossible
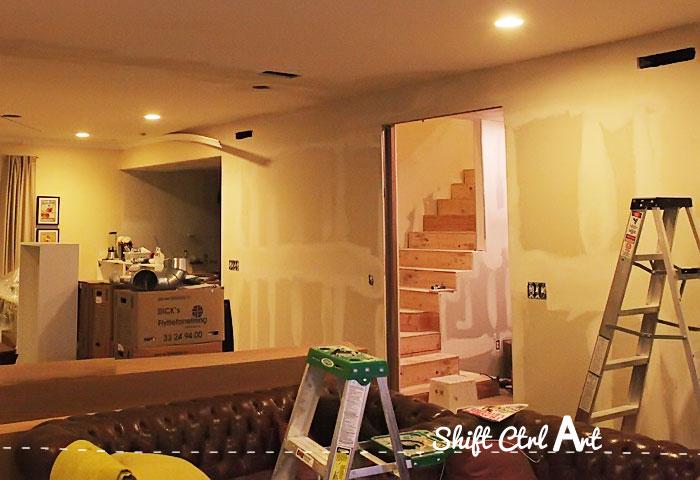
This is sometime in January 2011, when the drywall had been mudded. It's taking shape.
Before the duct work for heating and air came out of the octagonal shape in the ceiling. With that removed, you can see that we have moved the duct vents to the walls themselves.
I also want to note that we recalculated the HVAC (Heating, Vent and Air Conditioning) system and found that there were some miscalculations in the old system. If some of the duct connectors are too small along the way you will speed up the airflow and create drafts. Dh and I recalculated the whole downstairs system and fixed those at the same time and lo and behold it fixed the severe draft issues we had before in the living and dining room.
Now take a good long look at those rough stairs. Because we did, for almost a year. Between this photo and the ones I am showing you next in this series there was about a year. This picture is right after Christmas 2010. Our finish guy did not start the next phase until around Christmas 2011. Stay tuned.
Next: Our staircase remodel - drawings, material and finishing
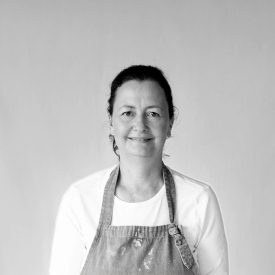
About Katja Kromann
I am a Danish American decorating life in Seattle. I love all things design and DIY.
I can’t think of anything more fun than coming up with project, making it, photographing it and sharing it with you on my websites.
Since 2018 I have been making Ceramics, nearly full time.
AHomeForCeramics.com AHomeForDesign.com AHomeForCrafts.com AHomeForFood.com My Portfolio
