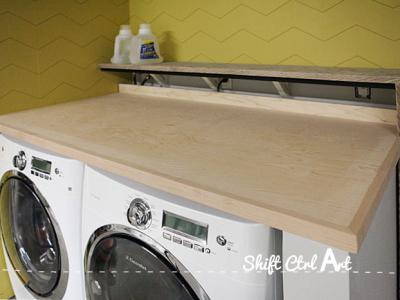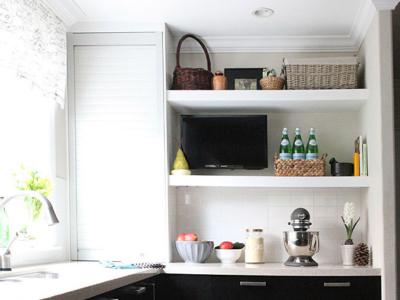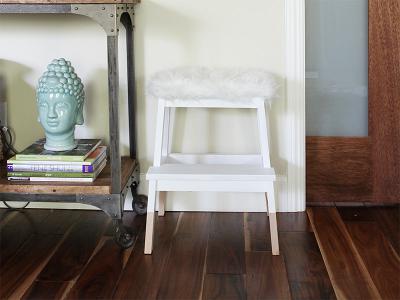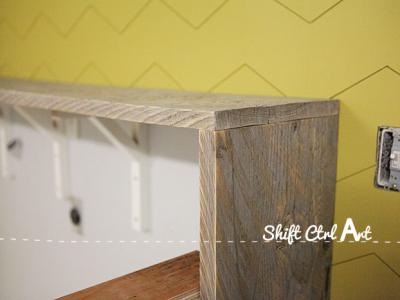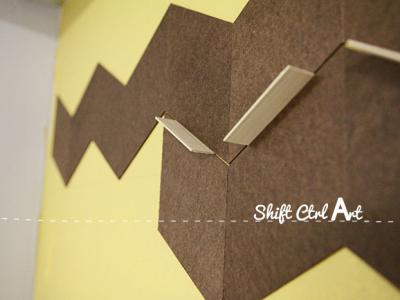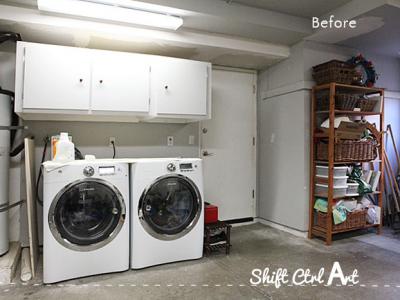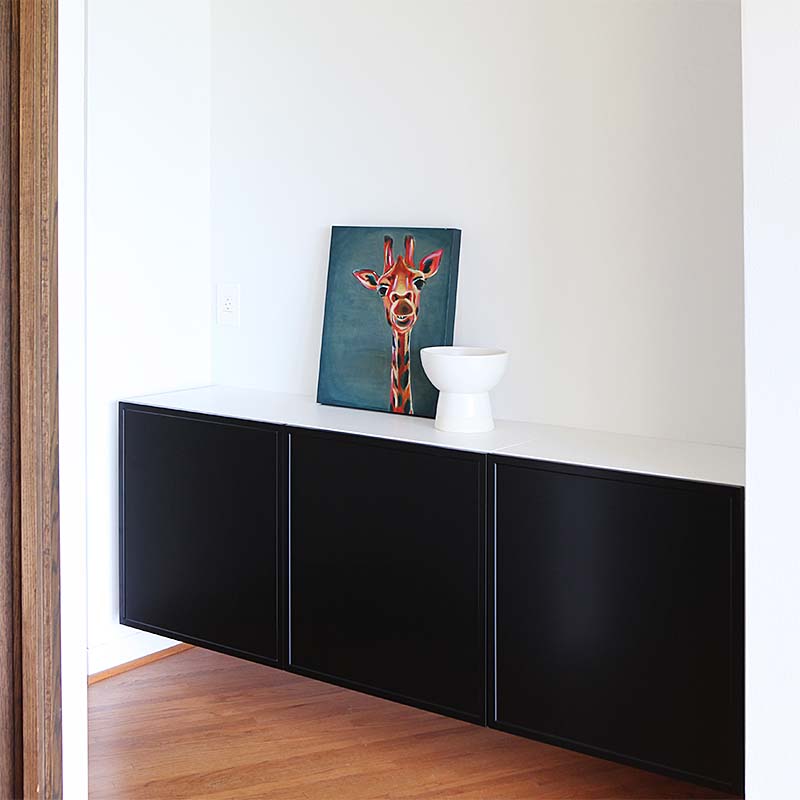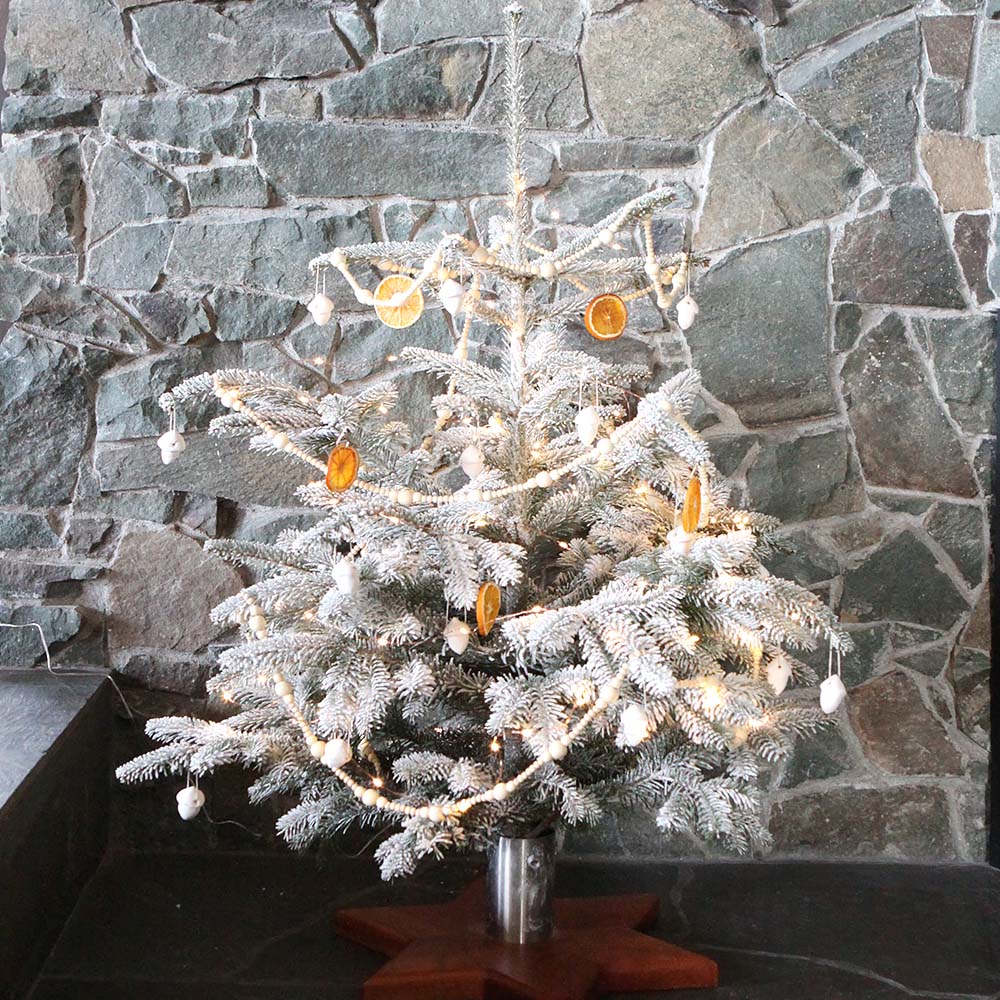Our staircase remodel - before and demo
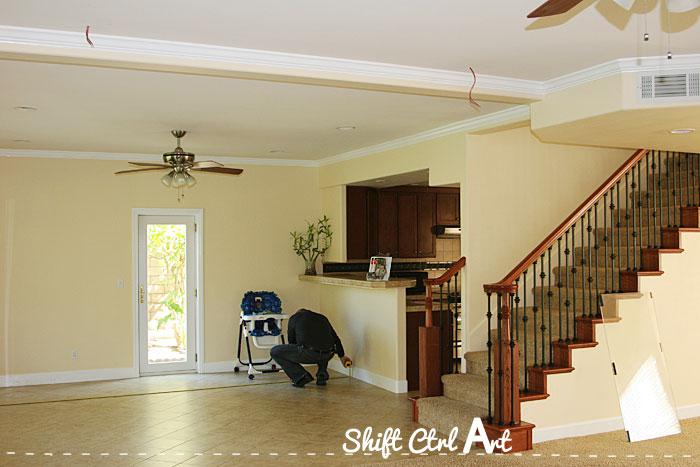
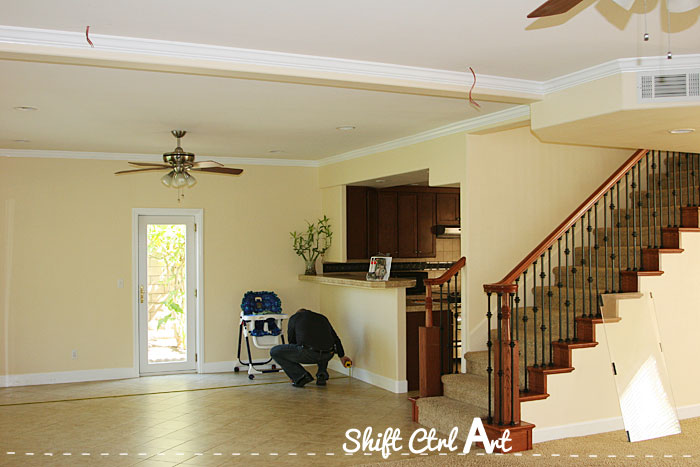
Have you ever walked into a house and thought: "Wow, this is a great house, but that staircase has GOT to go!". No? Well, it has happened.
Also, I was not a fan of that half octagonal shape in the ceiling there or the beam going across the ceiling either. You?
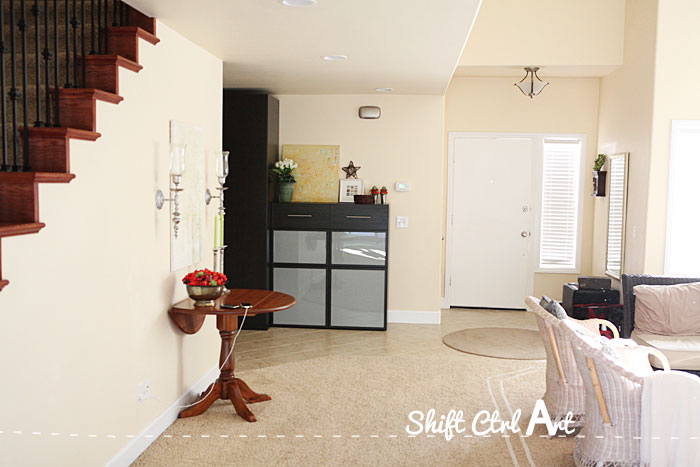
Just to give you an idea of the side view of the stairs. They kind of came out of the ceiling. On the right hand side you see the original living room that we have now turned into a guest/tween hang out room. This picture is taken right after we moved in in 2009 and you see that I immediately started taping the carpet where I imagined a wall would go. What, you don't do that?
Our outdoor furniture is temporarily hanging out in that space, I see. This was before I spray painted those white wicker chairs too.
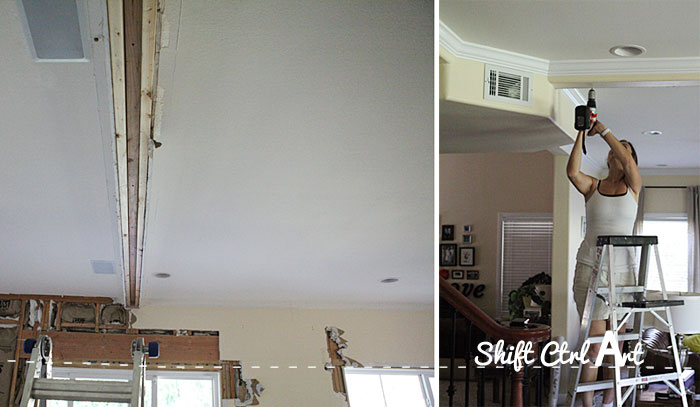
First of all, I am noticing my gallery wall from 2009 there behind me to the left.
Second, here I am a little year later, when we started our big remodel in the summer of
This was one of the times when we thought: "Let's just take it down and see why it is there. We can put it back up if we can't fix what the problem is". Luckily we were able to fix it.
You can also see that we started taking down the drywall in preparation for the new window install in the living room.
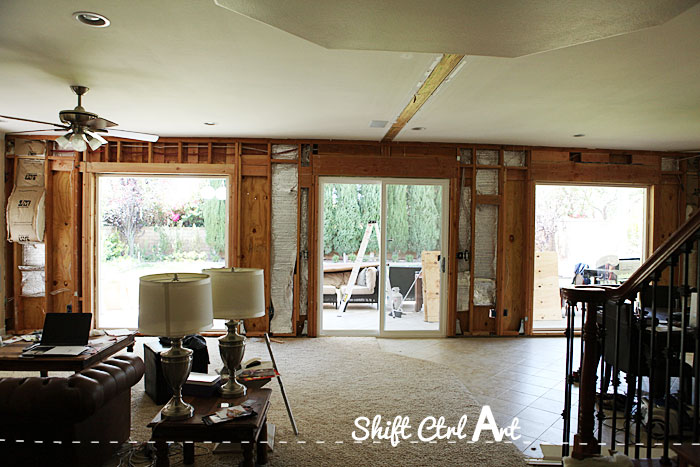
Here a month or so later the new windows are in, but the half octagonal shape is still there. The "decorative" beam gone. Also you can see that the beam that is holding the ceiling up is installed at almost the same level as the drywall. This is probably what the beam was trying to hide, in addition to the the quarter inch mismatched ceilings.
Funny story: I even paid the architect (that the former owners had hired to build this living/dining/master suite addition) 50 bucks to drive out and explain to me what the thinking was here and he said: Decorative. Best 50 bucks I ever spent. Said no one ever.
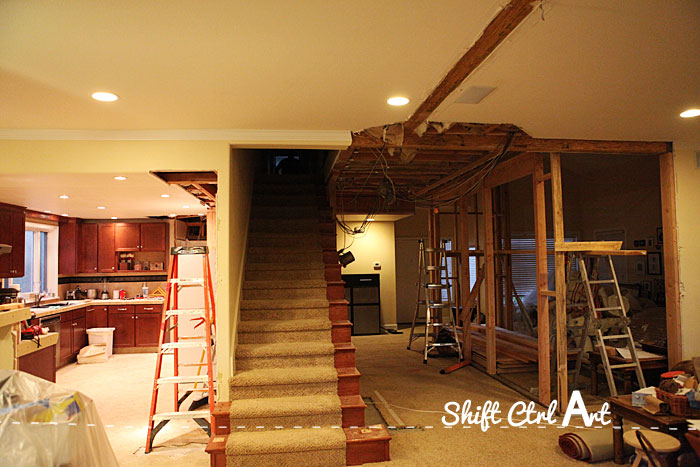
After the windows were installed in the living room and the powder room we had a contractor come in for three weeks to do some major demo and rebuilding. Here they have torn down the octagonal shape. Finally. Also the studs for the new wall around the guest/game room have gone up. The stair case railing has been taken out. We donated it.
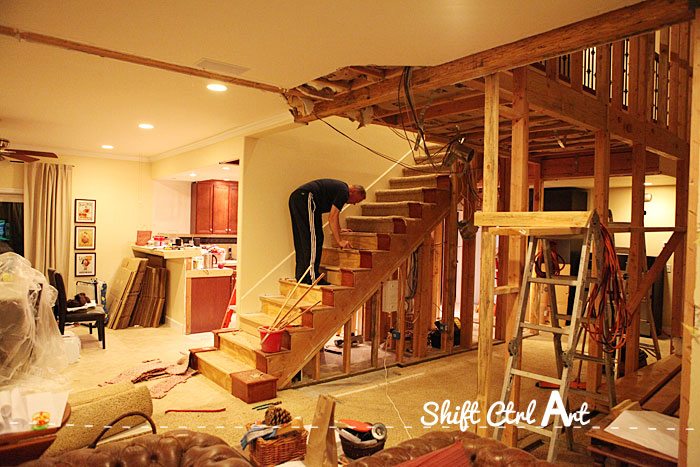
This is the evening before the rough-staircase guy came in. We removed the carpet from the stairs.
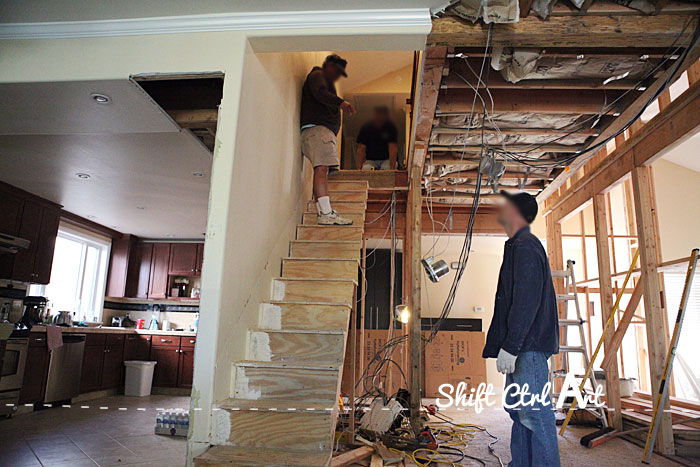
Here he is, standing on the stairs. He knocked the whole thing out in a day, by himself, and charged us 300 bucks. That's what I am talking about. First demo of the old stairs. They were cut in half and torn out by the other guys there, our contractor and his guy.
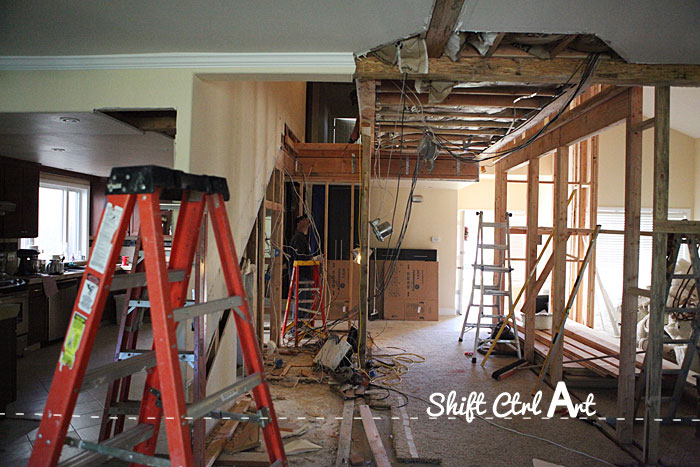
The other half of the staircase removed. Fabulous, right? I think this is 10 am in the morning, November 2010. The rough stairs guy is already working on his template outside from my drawing for the new stairs.
I was so excited.
There was jumping involved.
Next: Our staircase remodel - new stairs going in

About Katja Kromann
I am a Danish American decorating life in Seattle. I love all things design and DIY.
I can’t think of anything more fun than coming up with project, making it, photographing it and sharing it with you on my websites.
Since 2018 I have been making Ceramics, nearly full time.
AHomeForCeramics.com AHomeForDesign.com AHomeForCrafts.com AHomeForFood.com My Portfolio
