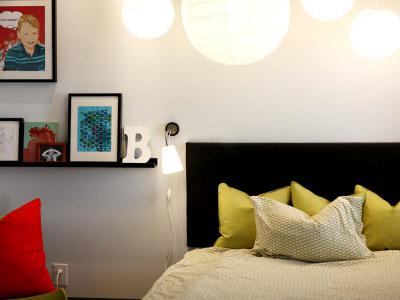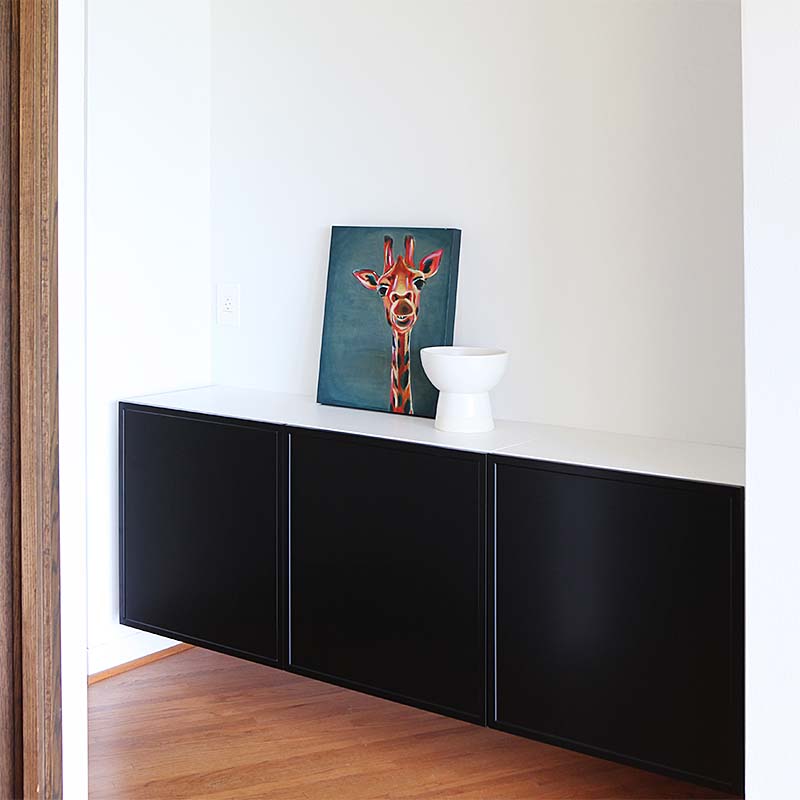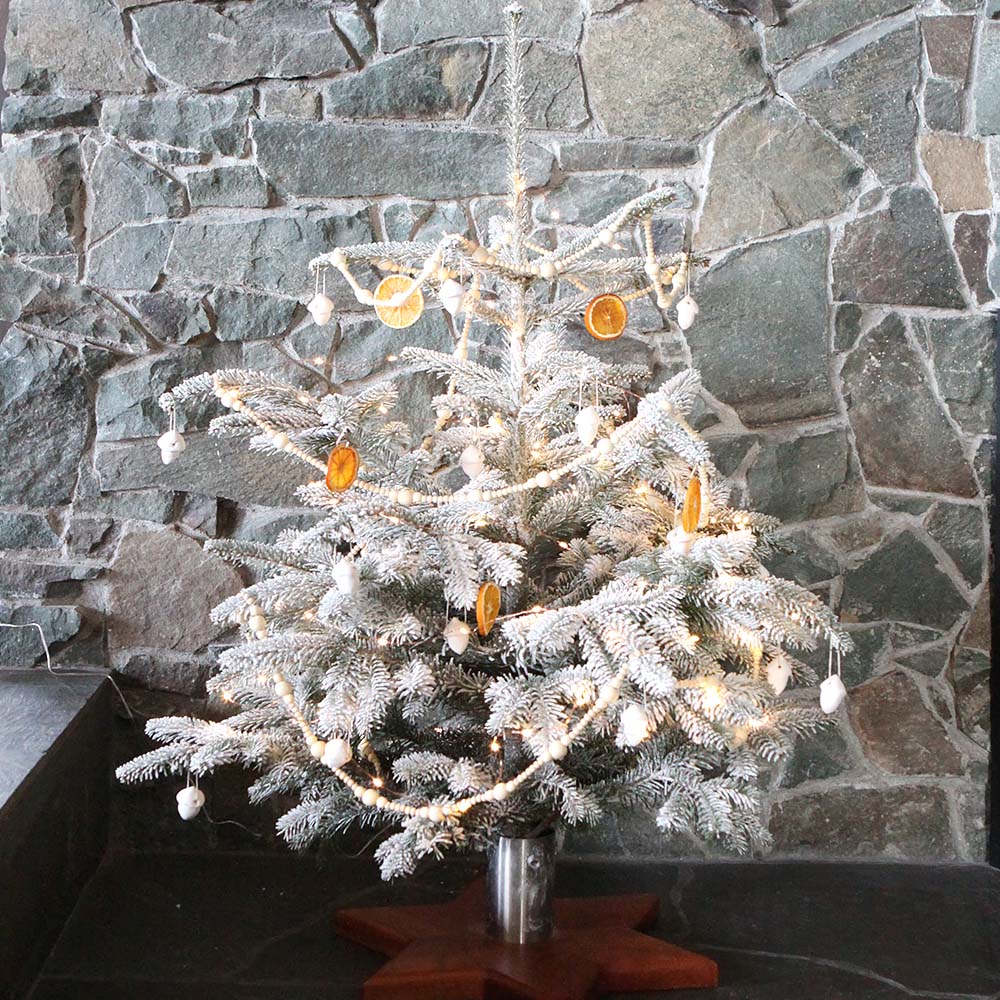Living room remodel - the windows
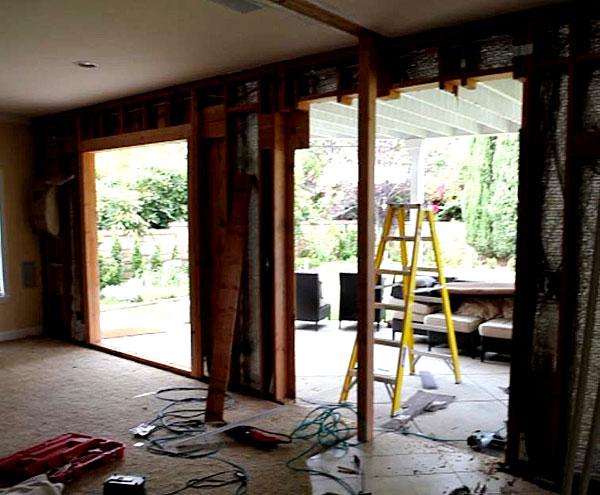
We started our living room remodel in June 2010 and I thought I would show some of the pictures from that time before I reveal the "after" pictures.
In this post I am going to post about the windows and general remodel, in the next post I will share how we made our entertainment center and fireplace. The third post will be showing all the after pictures. I have quite a few!
Here is the living room before, from when we moved in in 2009.
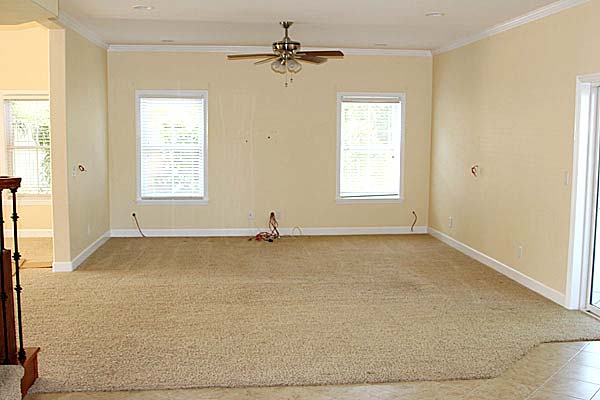
The living room and dining room had been added on by the previous owners with a master suite on the first floor. There were a few issues with some of the layout. For instance; they had made the wall between the former and new living room 6 ft long making it impossible to furnish. Also, when sitting by the short wall, the sofa would stick out. In the ceiling they had built this uhm... contraption to house the heating and AC ducts in an octagonal shape which was sticking out into the living and dining space accentuated by a long beam going across the ceiling and two nice (not) vent covers.
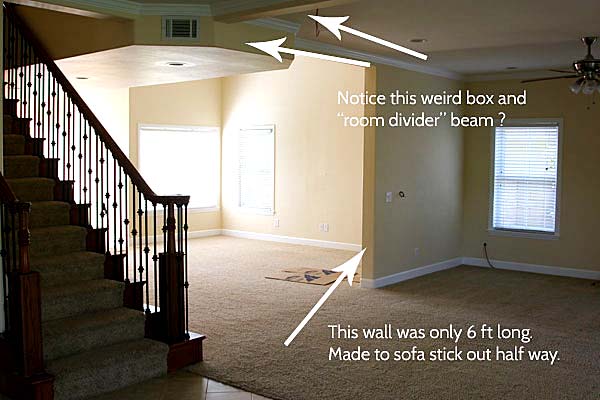
There were no windows from the living room to the back yard, only two smaller windows looking into a wall and then the neighbor's house. The slider and window in the dining room (not shown) did not line up, which we thought we could take care of at the same time.
They had added wiring for surround sound, but no speakers and some of the wires had a somewhat interesting placement as you can see here.
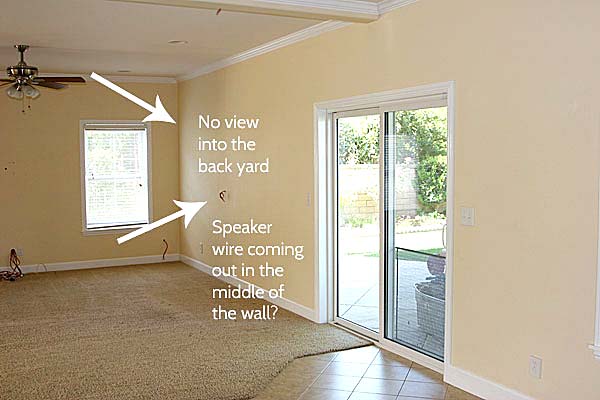
Here is the lovely beam and wires for surround sound. We added speakers all around. Here you can kinda see that the two windows did not line up perfectly.
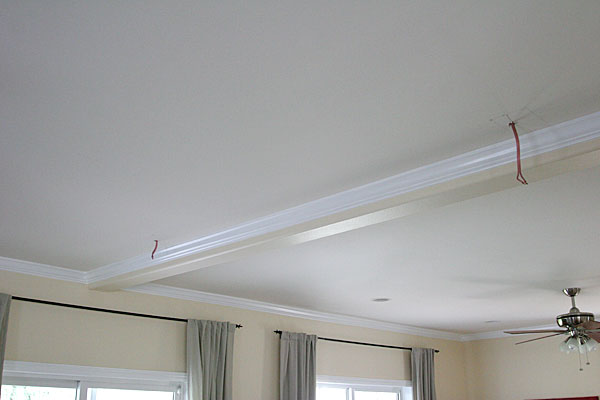
It was exciting taking down the drywall. We wanted to add a taller slider with floor to ceiling picture windows - 88in tall.
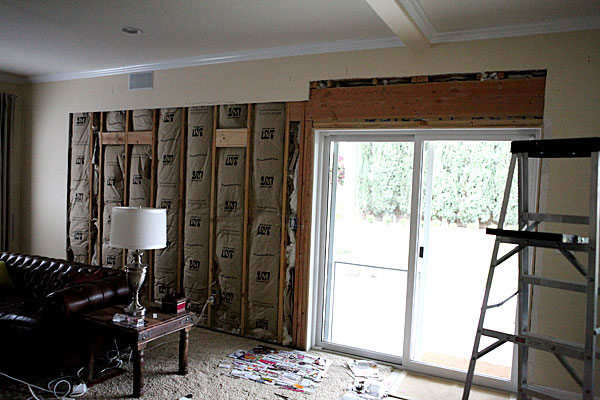
It was very satisfying taking that beam down.
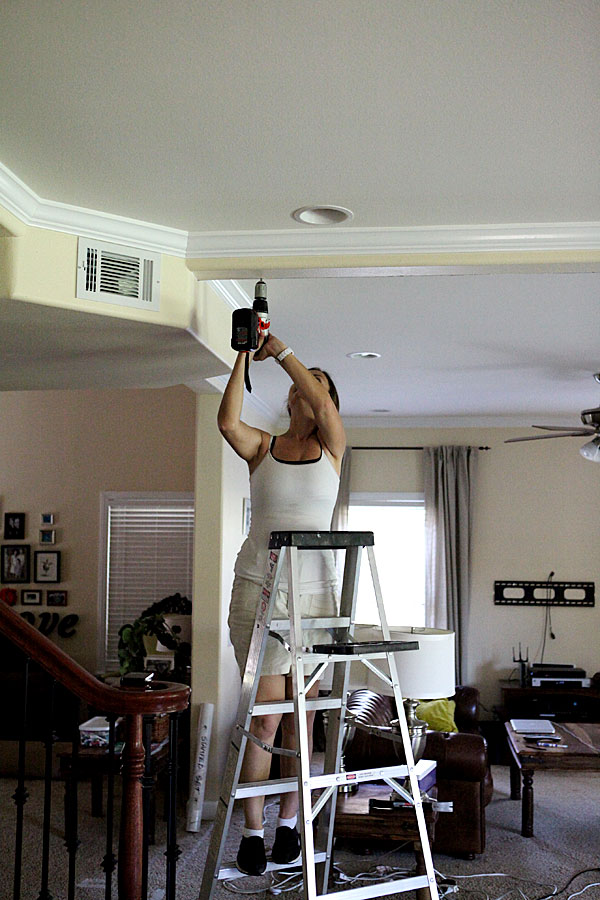
We discovered why it was there: The ceiling in the living and dining room had a quarter inch difference in height. We solved this by floating the difference over a couple feet over chicken wire with some special binding stuff so that there won't be any cracking.
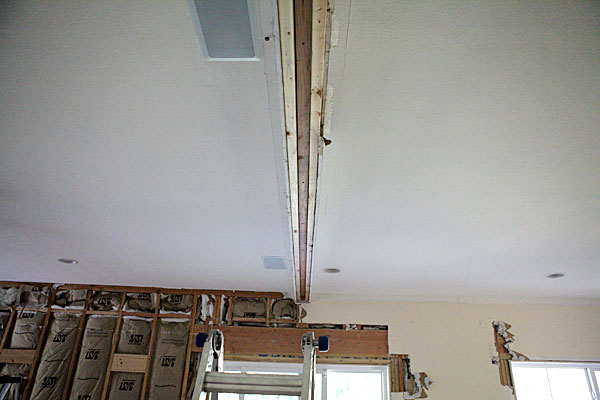
All the drywall on that wall came down.
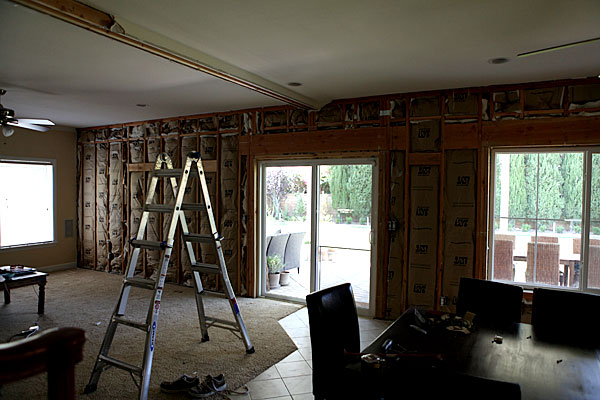
The windows were taken out and a hole made for the new one.
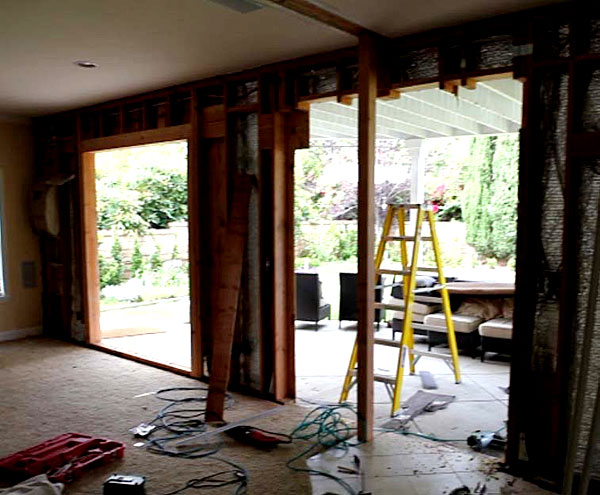
The windows arrived.
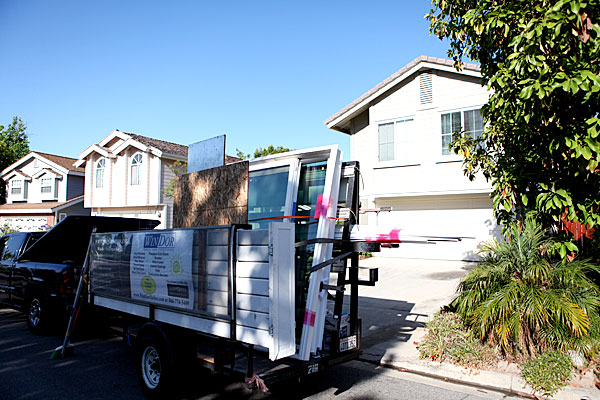
And got put in. This all happenend in June and July of 2010. I know... I am a fast blogger
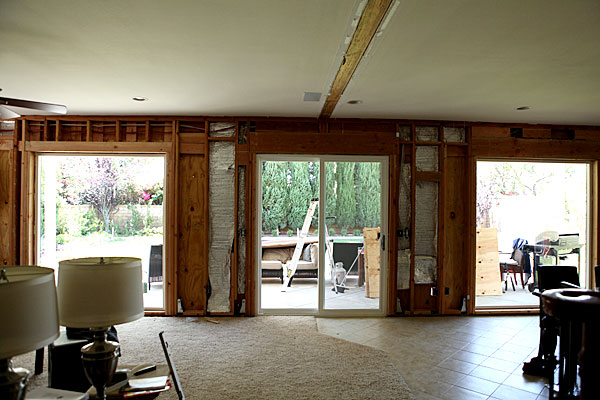
We took out the small window and framed it in, then had someone come and put up all the siding on the outside.
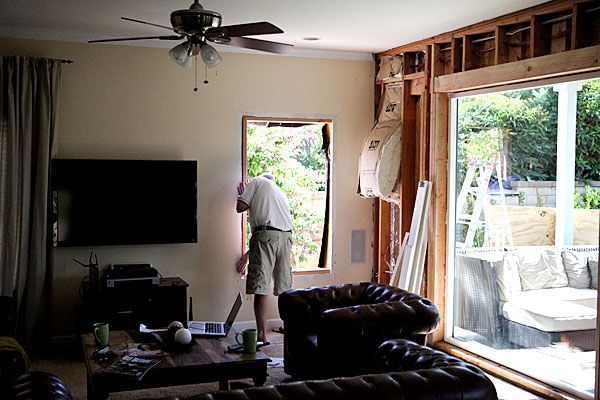
And drywall and paint on the inside. The carpet and tile was removed and the floor sealed before installation of the hardwood floors.
No more beam and octagonal contraption.
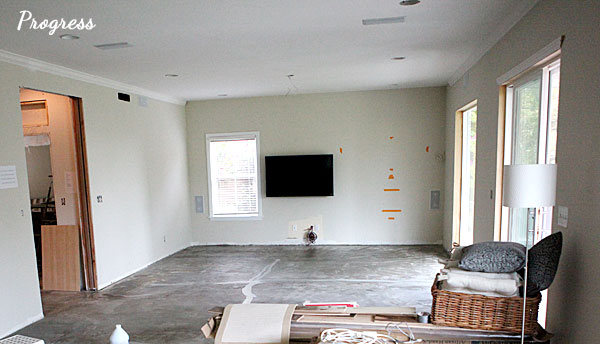
Then the living room was ready hardwood floors and for the entertainment center. More on that in the next post.
Here is Before and During (Progress, right?) We also put in a set of 8ft tall sliding pocket glass doors, which you can almost see on the left hand side.
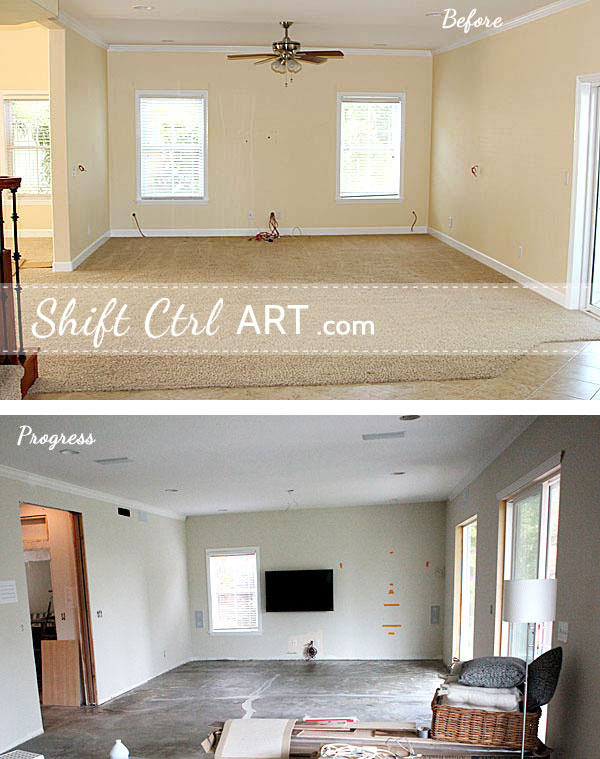
Here you can see how we built the entertainment center and fireplace
And here you can see the final reveal.Living room remodel - the reveal
Share
In this post I am going to post about the windows and general remodel, in the next post I will share how we made our entertainment center and fireplace. The third post will be showing all the after pictures. I have quite a few!
Here is the living room before, from when we moved in in 2009.

The living room and dining room had been added on by the previous owners with a master suite on the first floor. There were a few issues with some of the layout. For instance; they had made the wall between the former and new living room 6 ft long making it impossible to furnish. Also, when sitting by the short wall, the sofa would stick out. In the ceiling they had built this uhm... contraption to house the heating and AC ducts in an octagonal shape which was sticking out into the living and dining space accentuated by a long beam going across the ceiling and two nice (not) vent covers.

There were no windows from the living room to the back yard, only two smaller windows looking into a wall and then the neighbor's house. The slider and window in the dining room (not shown) did not line up, which we thought we could take care of at the same time.
They had added wiring for surround sound, but no speakers and some of the wires had a somewhat interesting placement as you can see here.

Here is the lovely beam and wires for surround sound. We added speakers all around. Here you can kinda see that the two windows did not line up perfectly.

It was exciting taking down the drywall. We wanted to add a taller slider with floor to ceiling picture windows - 88in tall.

It was very satisfying taking that beam down.

We discovered why it was there: The ceiling in the living and dining room had a quarter inch difference in height. We solved this by floating the difference over a couple feet over chicken wire with some special binding stuff so that there won't be any cracking.

All the drywall on that wall came down.

The windows were taken out and a hole made for the new one.

The windows arrived.

And got put in. This all happenend in June and July of 2010. I know... I am a fast blogger

We took out the small window and framed it in, then had someone come and put up all the siding on the outside.

And drywall and paint on the inside. The carpet and tile was removed and the floor sealed before installation of the hardwood floors.
No more beam and octagonal contraption.

Then the living room was ready hardwood floors and for the entertainment center. More on that in the next post.
Here is Before and During (Progress, right?) We also put in a set of 8ft tall sliding pocket glass doors, which you can almost see on the left hand side.

Here you can see how we built the entertainment center and fireplace
And here you can see the final reveal.Living room remodel - the reveal

About Katja Kromann
I am a Danish American decorating life in Seattle. I love all things design and DIY.
I can’t think of anything more fun than coming up with project, making it, photographing it and sharing it with you on my websites.
Since 2018 I have been making Ceramics, nearly full time.
AHomeForCeramics.com AHomeForDesign.com AHomeForCrafts.com AHomeForFood.com My Portfolio
