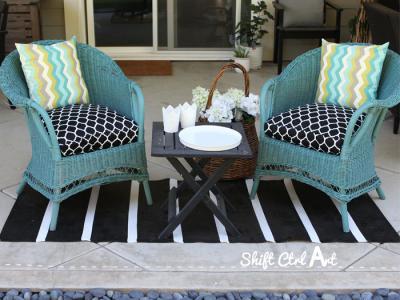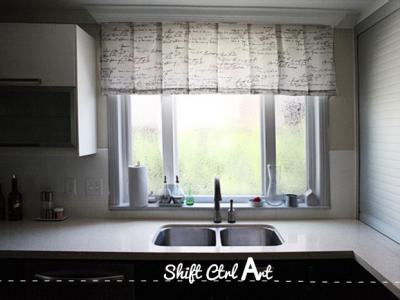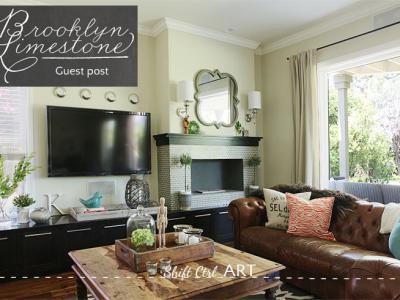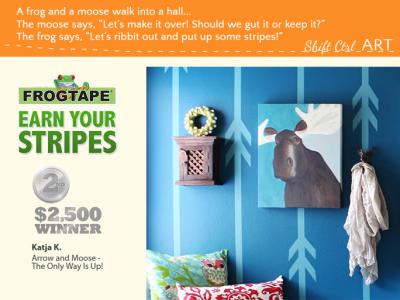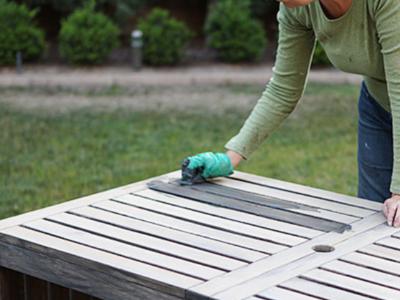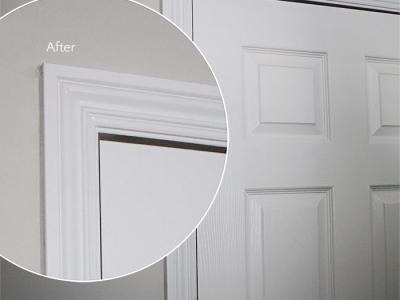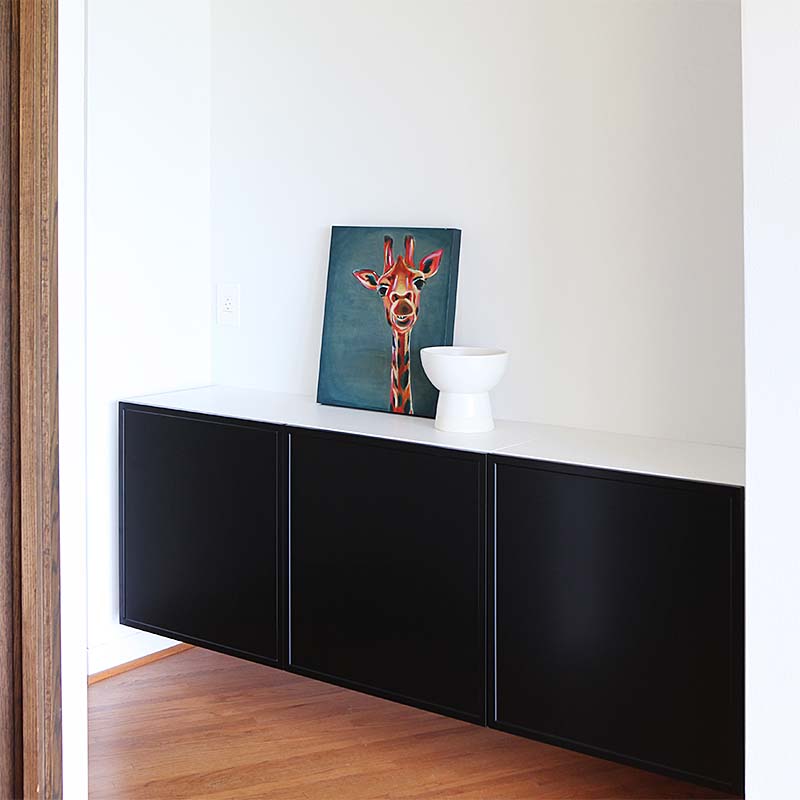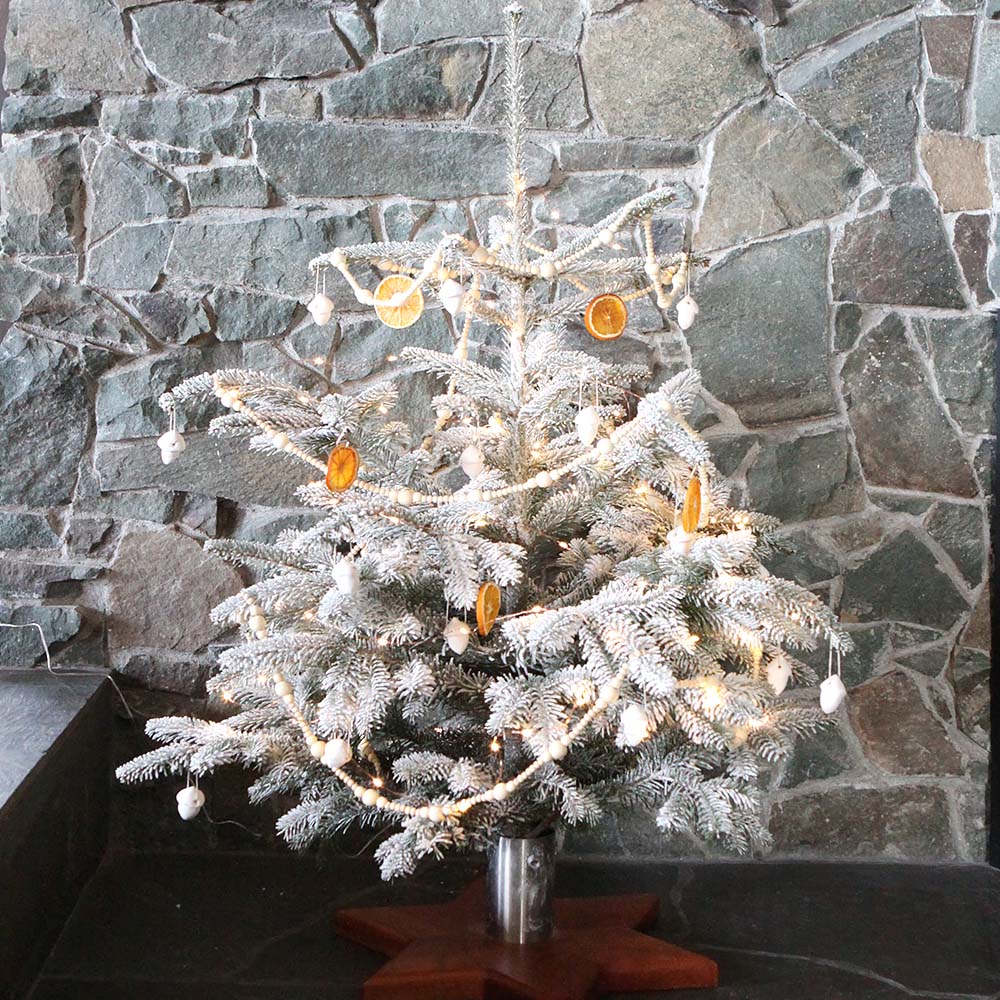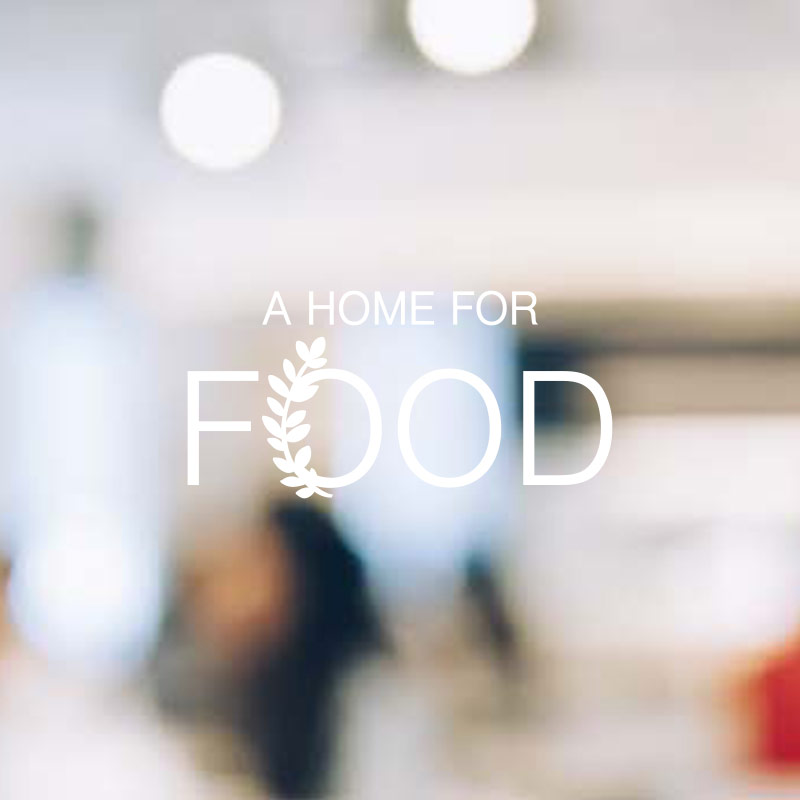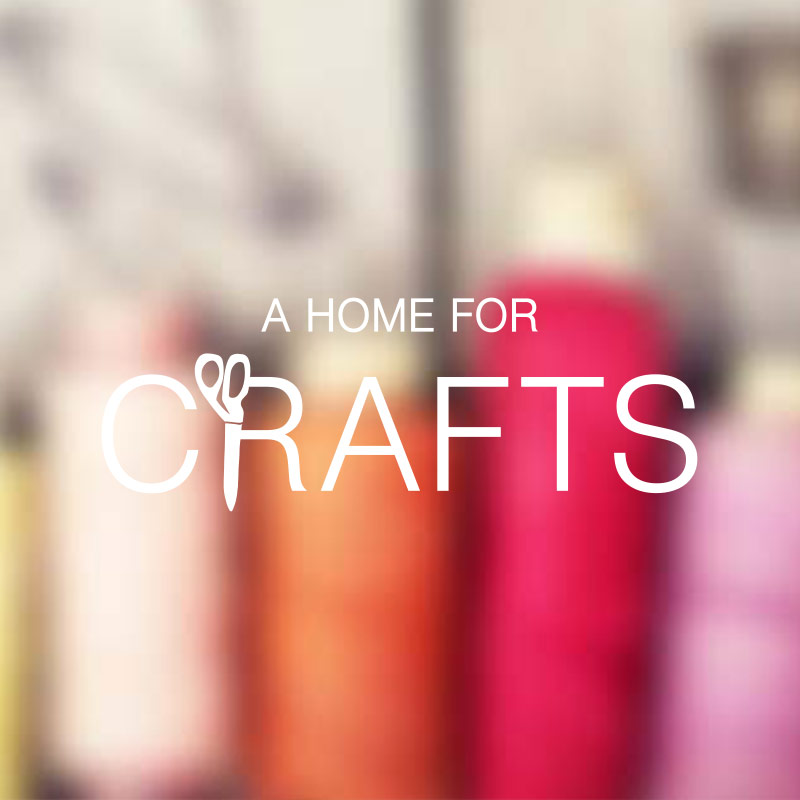Entry hall - during demo and new construction
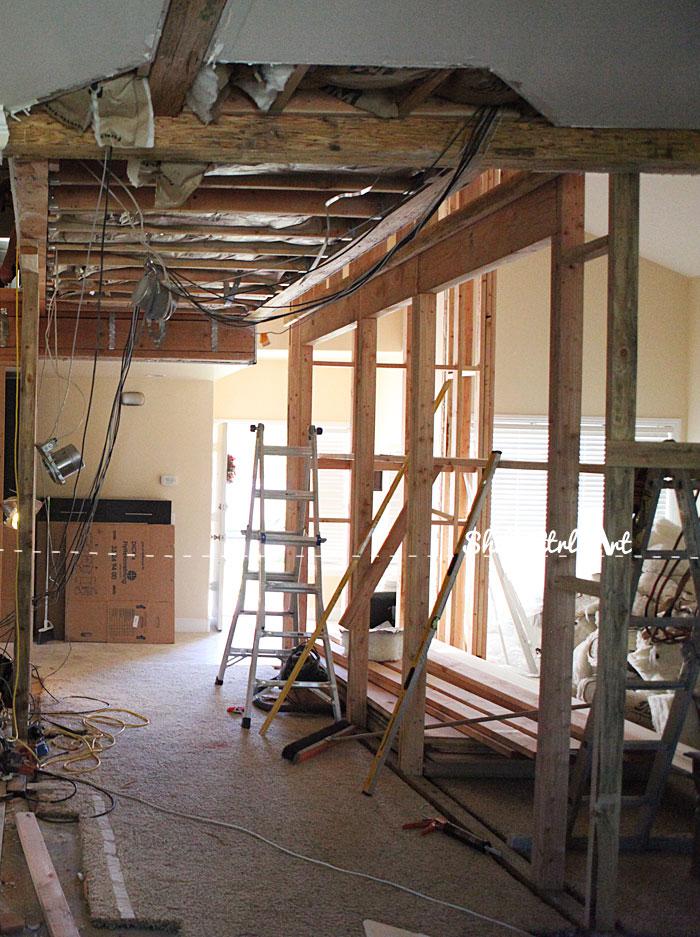
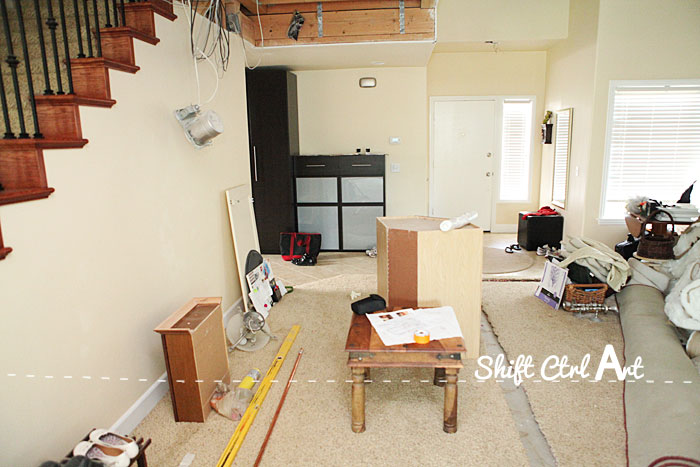
Today is the day that Better Homes and Gardens comes to shoot my bathroom. Eeeeeek. I am so excited!! I still havn't figured out what to wear exactly, but I just can't wait to see all that this day has in store.
Since they will be standing in the hall way looking in at the bathroom, I thought it would be great to show you what it once looked like during demo and construction. Last week I shared what it looked like before - when we moved in.
In that first picture you can see that strips were cut out of the carpet to make way for the new walls to go up around the former living room.
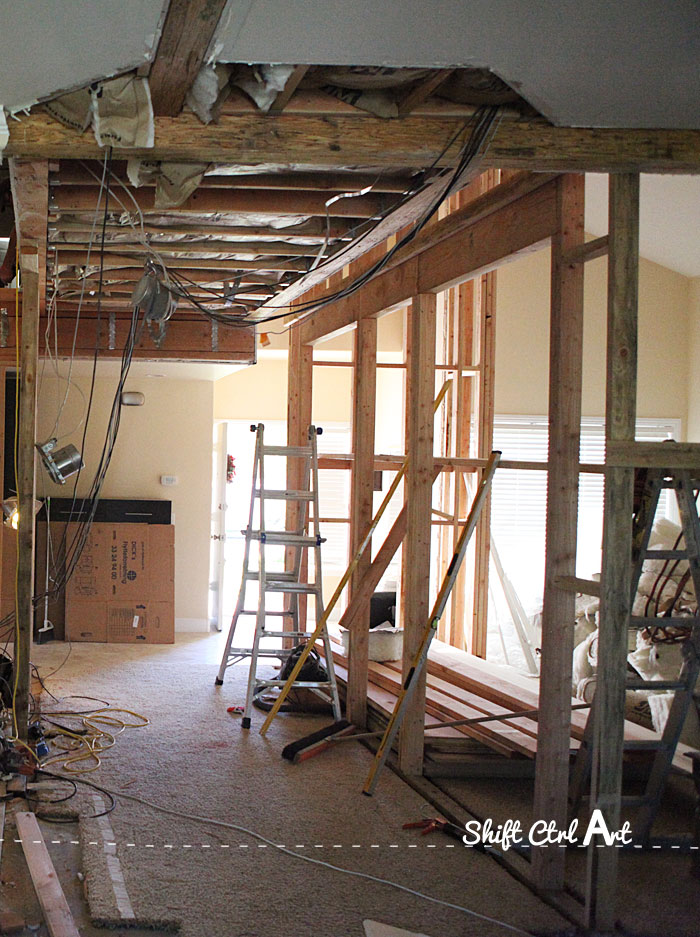
I know that everyone else are taking walls down, so that's the perfect time for us to put walls UP, right?
Here you can see the outline of the former half octagonal shape that used to hang out in the living room So happy to lose that.
During the remodel I was in charge of handling all the permits and drawings and inspections, so ask me anything about California building code, and I might be able to tell you
On the right you can see the framed opening for the future double french doors leading in to what would become the guest/game room
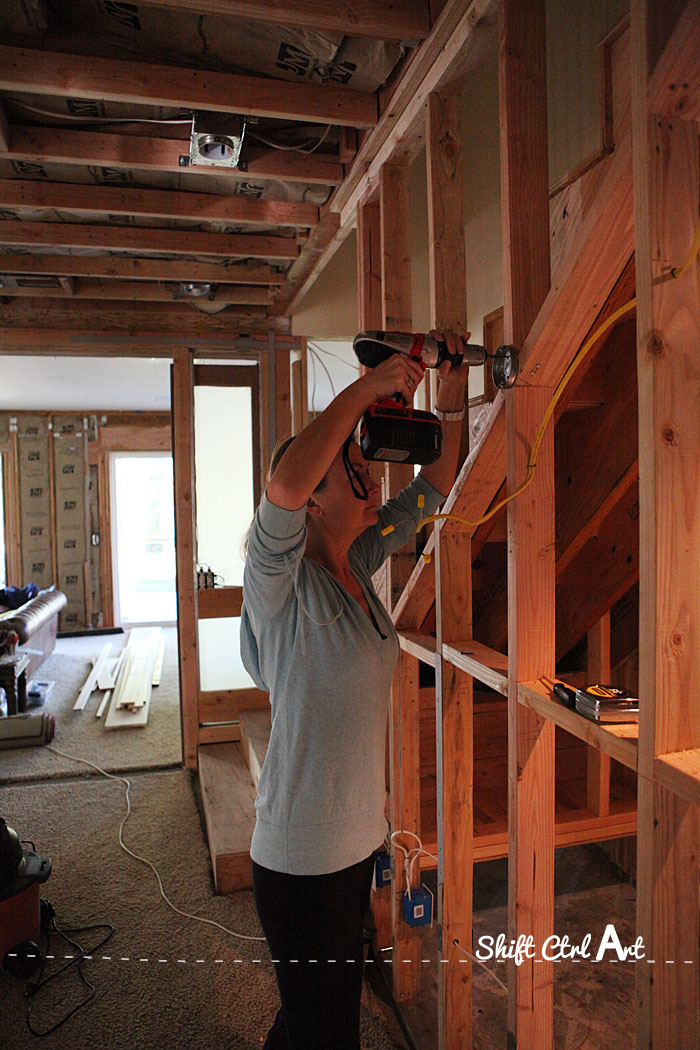
We did get in on the action too. Here I am putting up a pancake for one of the hall sconces before they came to wire it up. In the back you can see a sneak peek of the new stair case where the bottom of the steps are now turned to come into the hallway instead of going straight into the dining room.
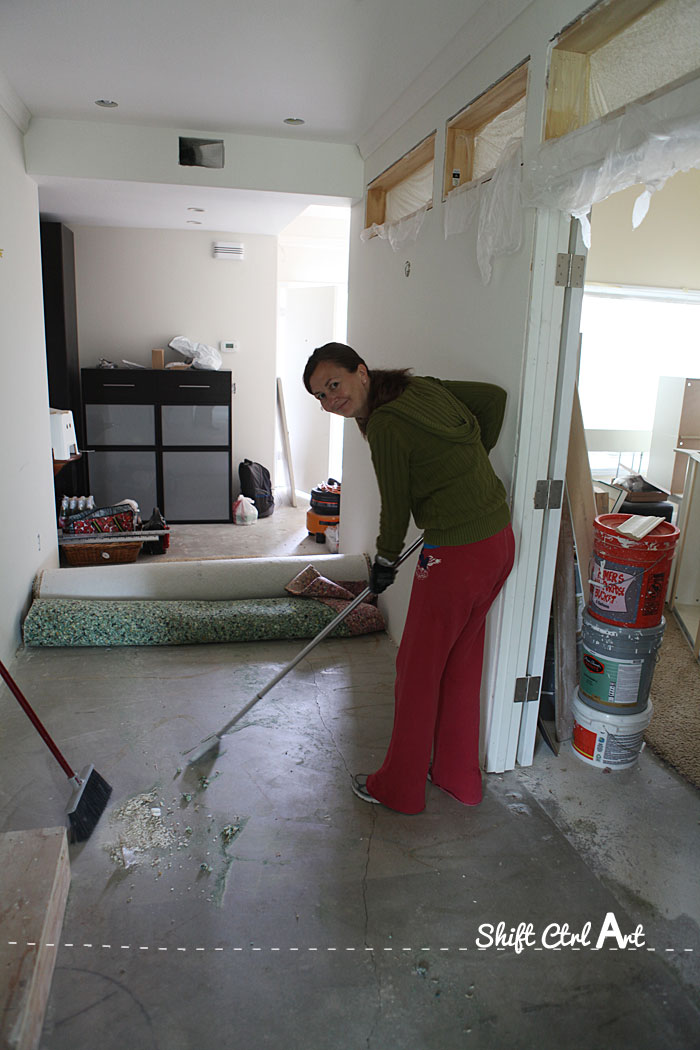
More progress has been made here. I am removing carpet tacks before the floor is being installed. The french doors are in and we put in transom windows above that door and two more next to it to get light into the new hall way.
The seating bench that you are familiar with would be located down the end of the hall there to the right.
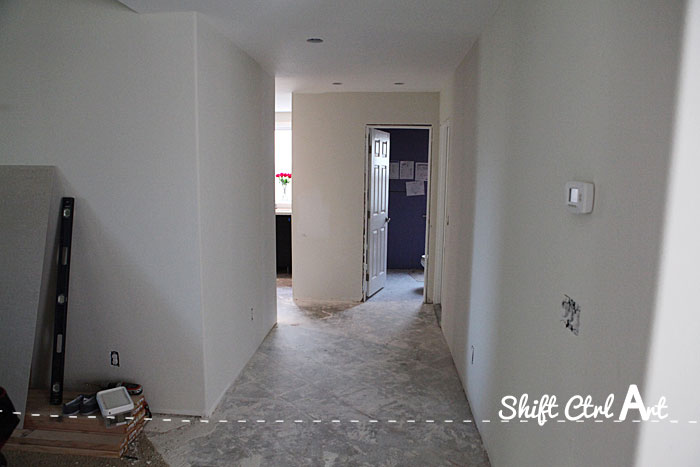
This is the view from the seating bench area towards the powder room straight ahead and the kitchen on the left. The wall on the left is a new wall that sits 2 feet further back than before to accommodate the new stair case design.
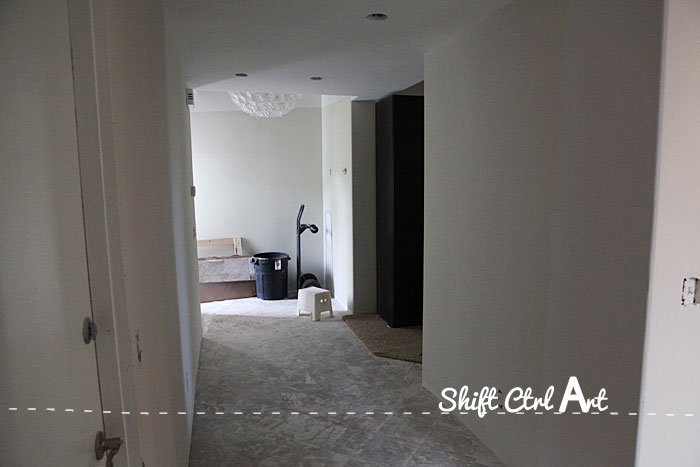
And standing in front of the bathroom door looking back at the seating bench area.
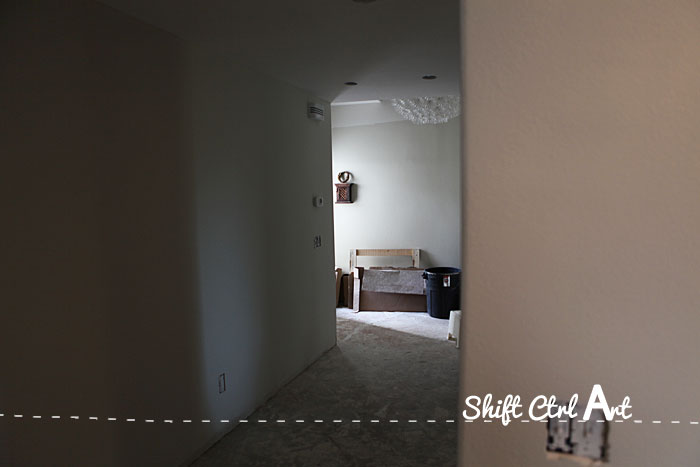
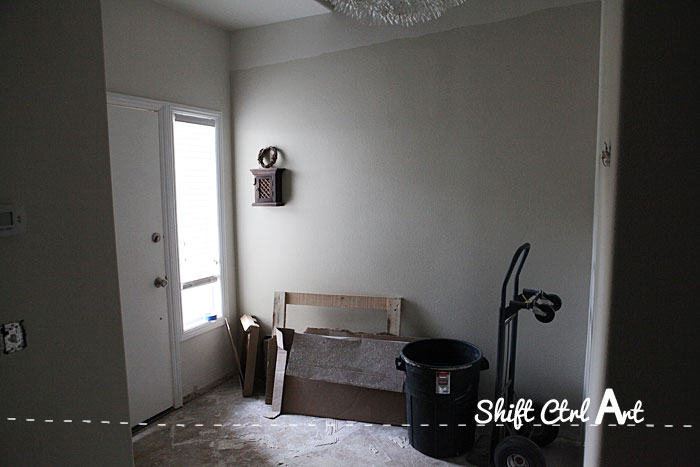
This is where we put the seating bench.
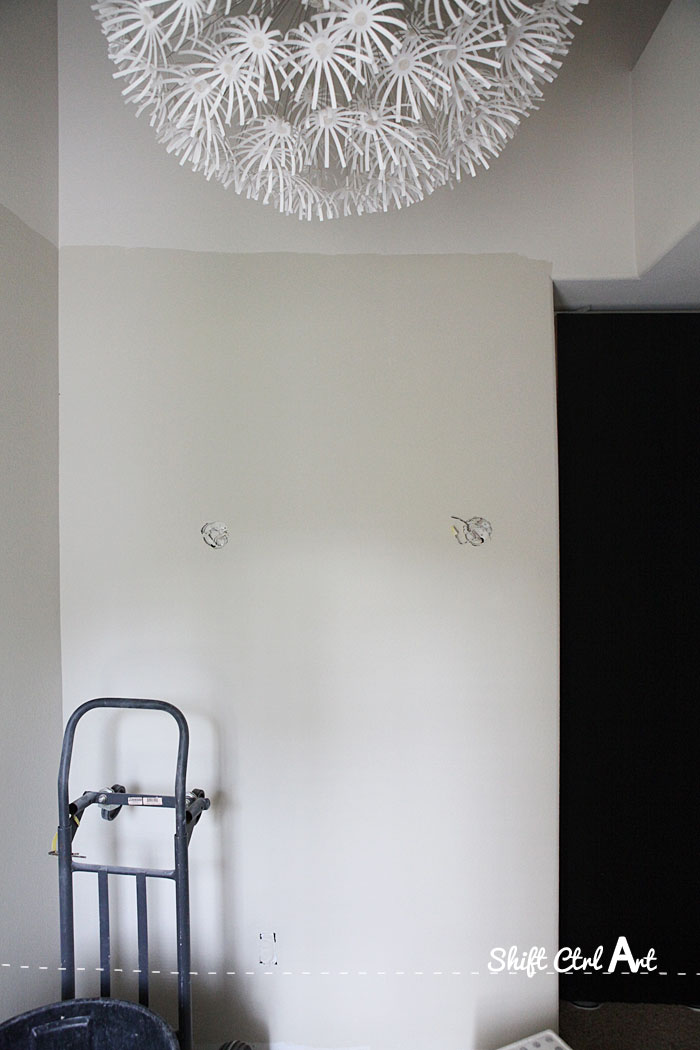
This is the new view from the front door. We put some more sconces outlets here. Now you can't see into the living room anymore, which is so much better - especially at night.
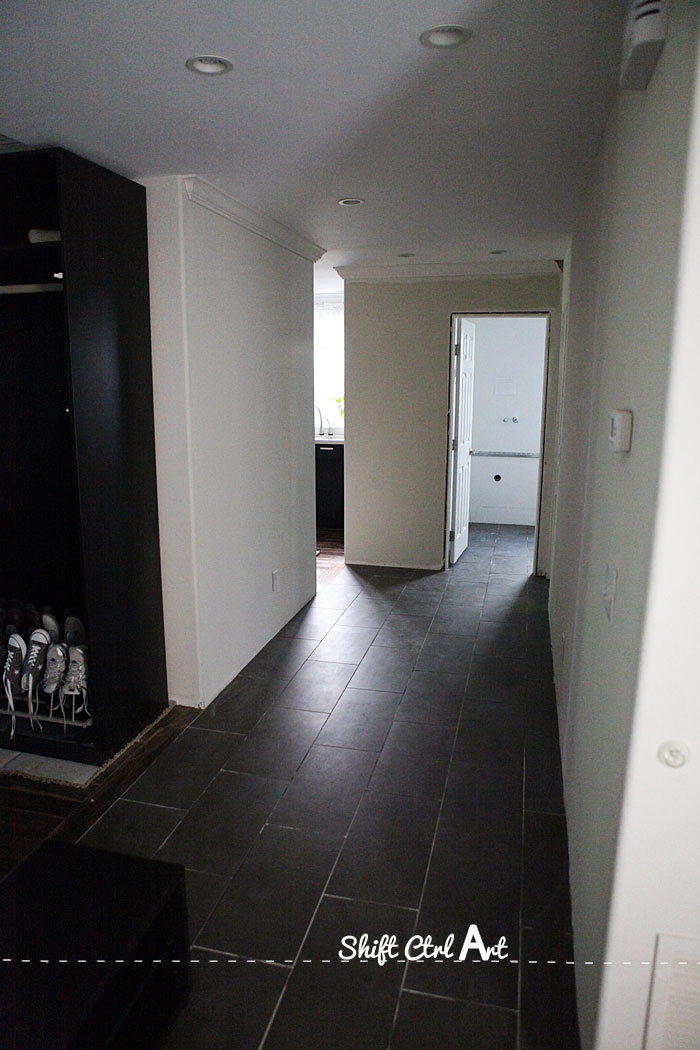
And the tile has been laid.
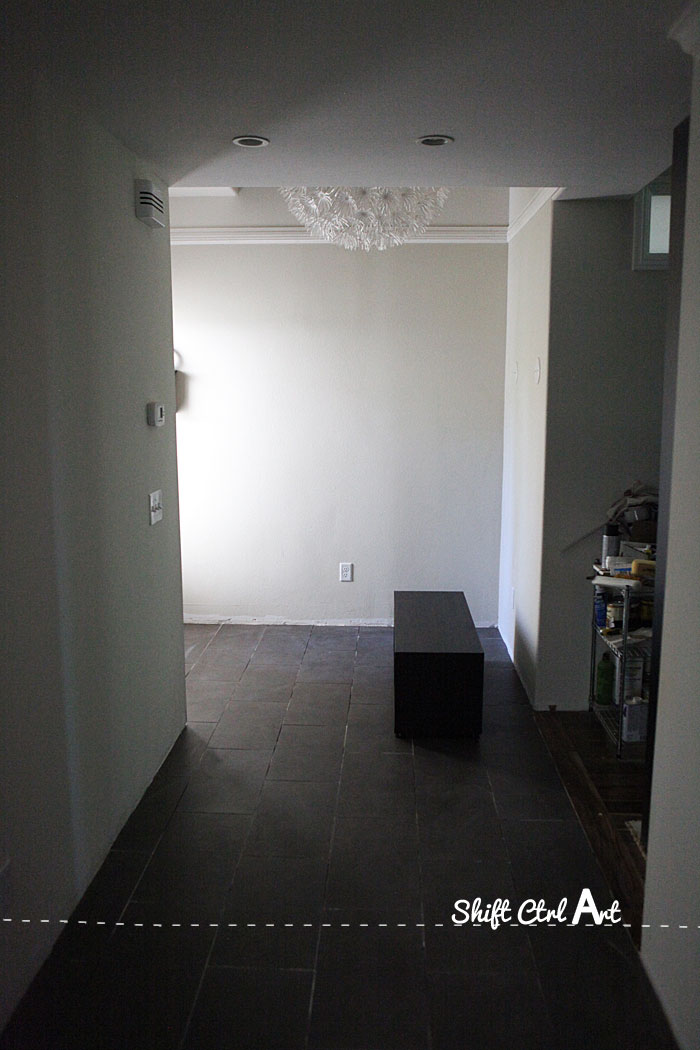
We had someone lay the tile,
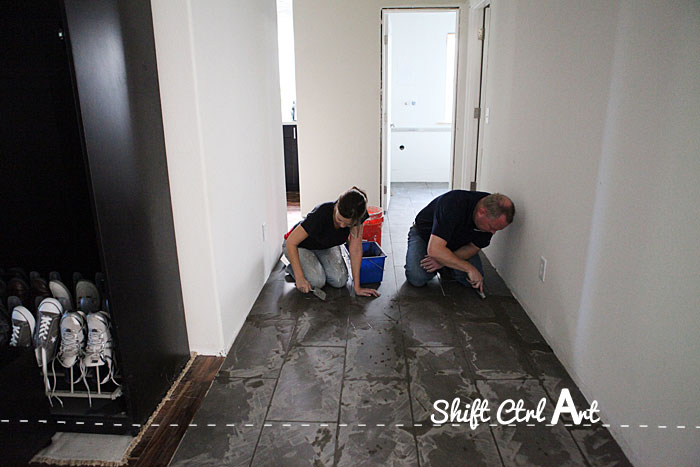
but we did the grouting ourselves. (Photo by B.)
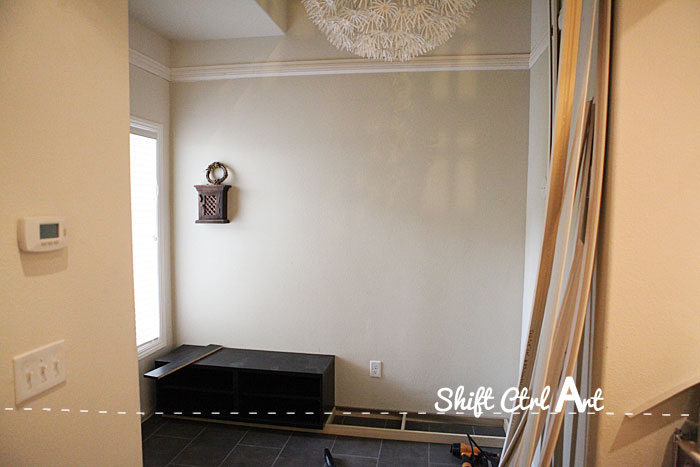
As soon as that was done, we fashioned a toe kick out of 1x3 just like we did in the living room when we built the entertainment center.
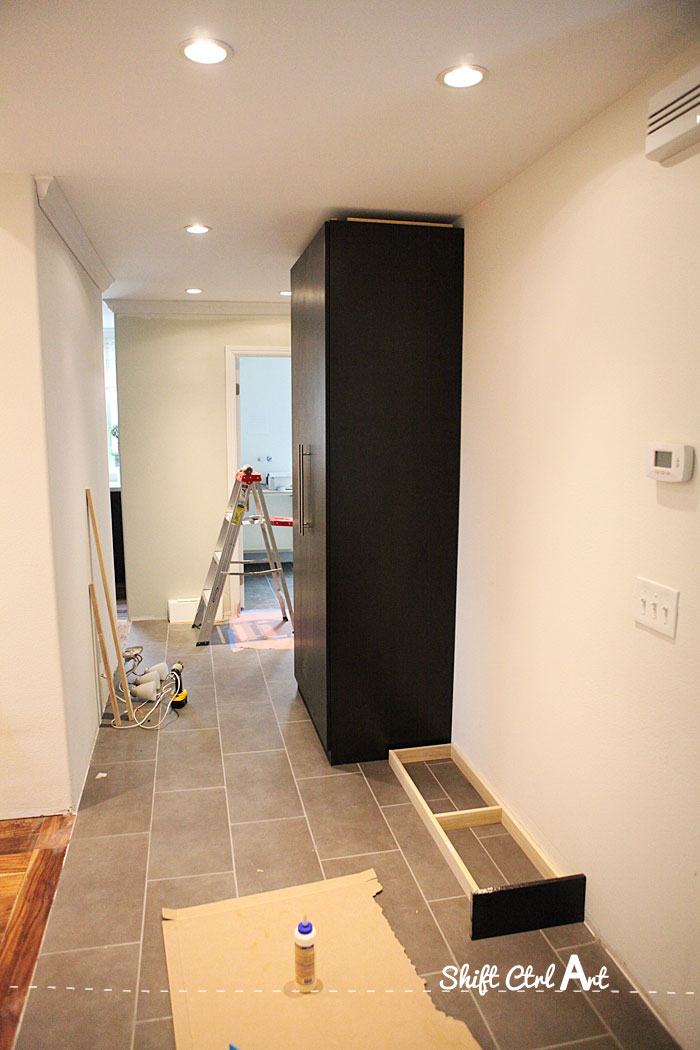
And we built in the Pax wardrope and the Bestå/Framsta cabinets as well. You can see the hardwood floor has been put in at this time also.
One of my favorite design elements is that we had the new back wall of the stair case line up with the back wall of our entry hall so the row of tile makes a perfect straight line of separation between the hall way and the rest of the first floor, which has hardwood floors through out. We used the same tile to go into the bathroom for a seamless look.
Here are the before and after floor plans of the first floor again.
In an upcoming post I will show you all the after pictures of the hall way.
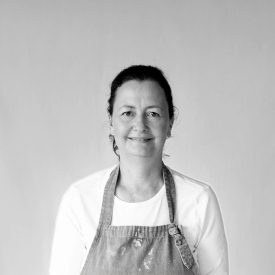
About Katja Kromann
I am a Danish American decorating life in Seattle. I love all things design and DIY.
I can’t think of anything more fun than coming up with project, making it, photographing it and sharing it with you on my websites.
Since 2018 I have been making Ceramics, nearly full time.
AHomeForCeramics.com AHomeForDesign.com AHomeForCrafts.com AHomeForFood.com My Portfolio
