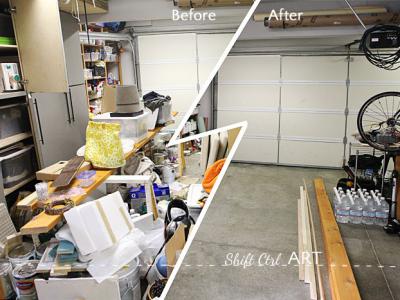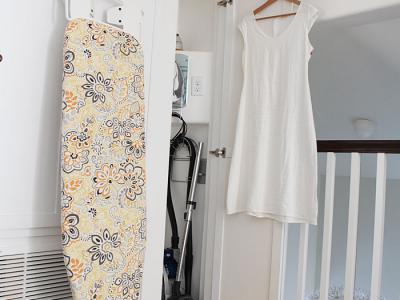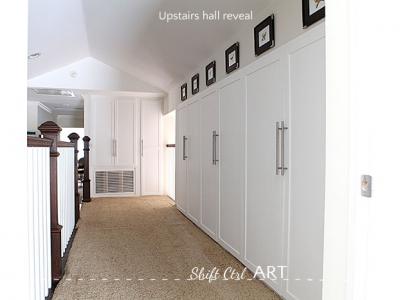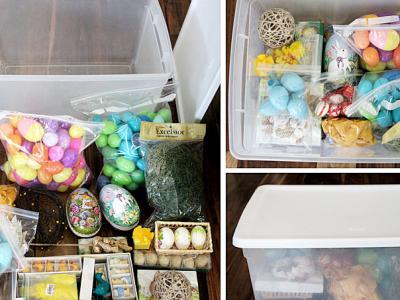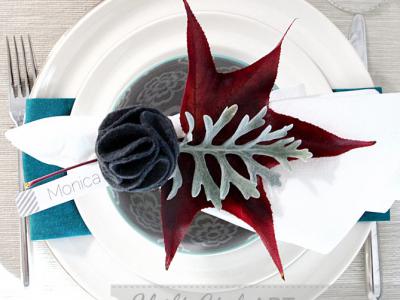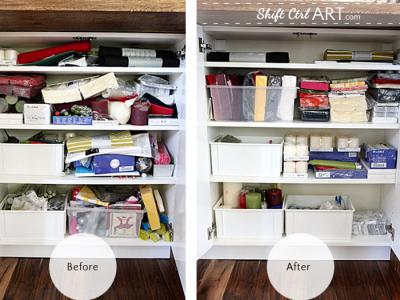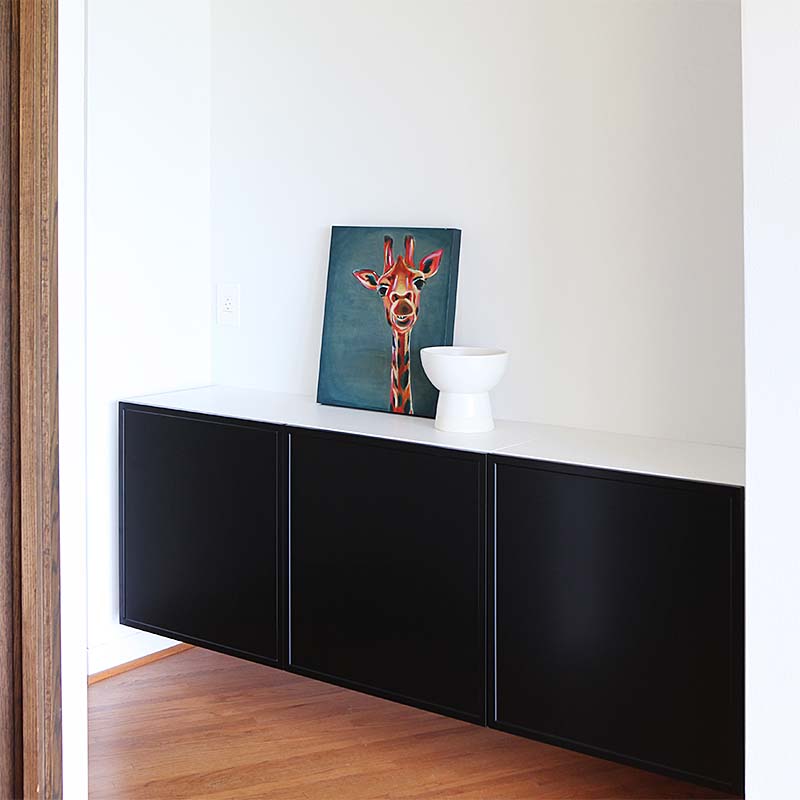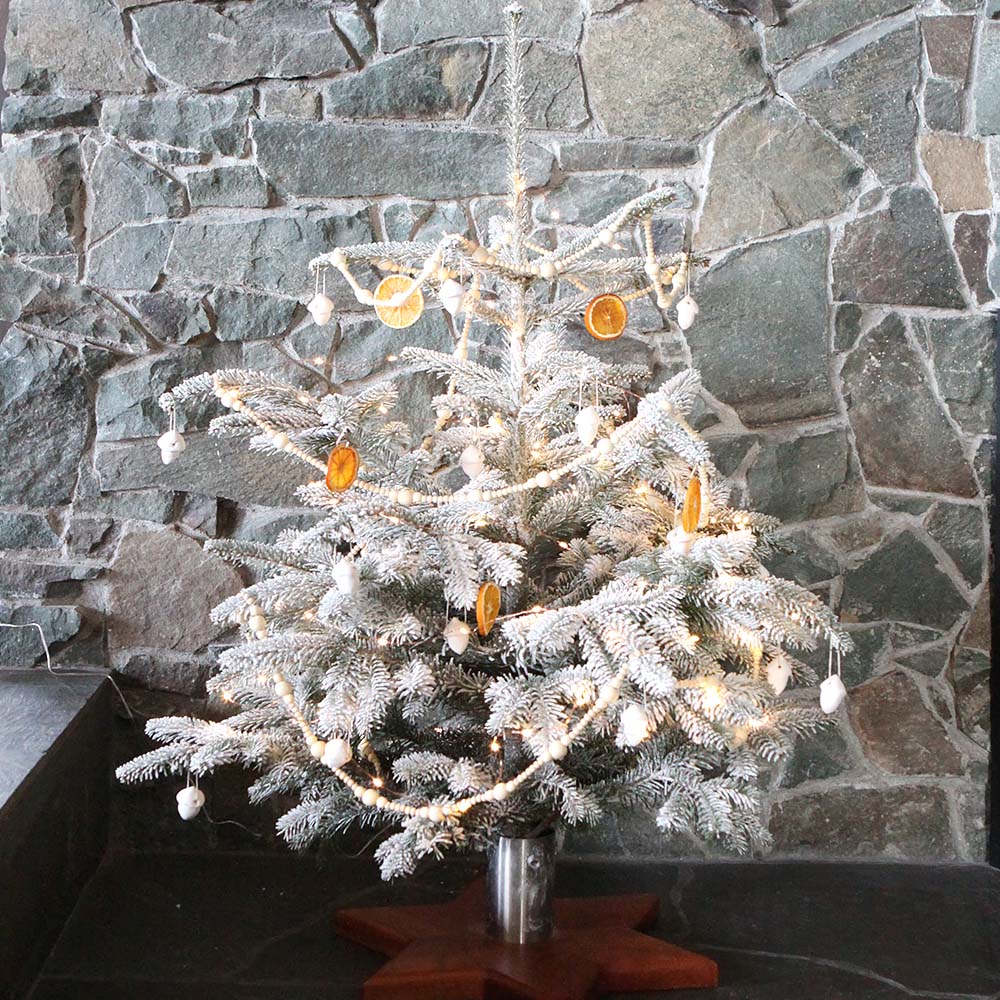Entry hall - before - how it started
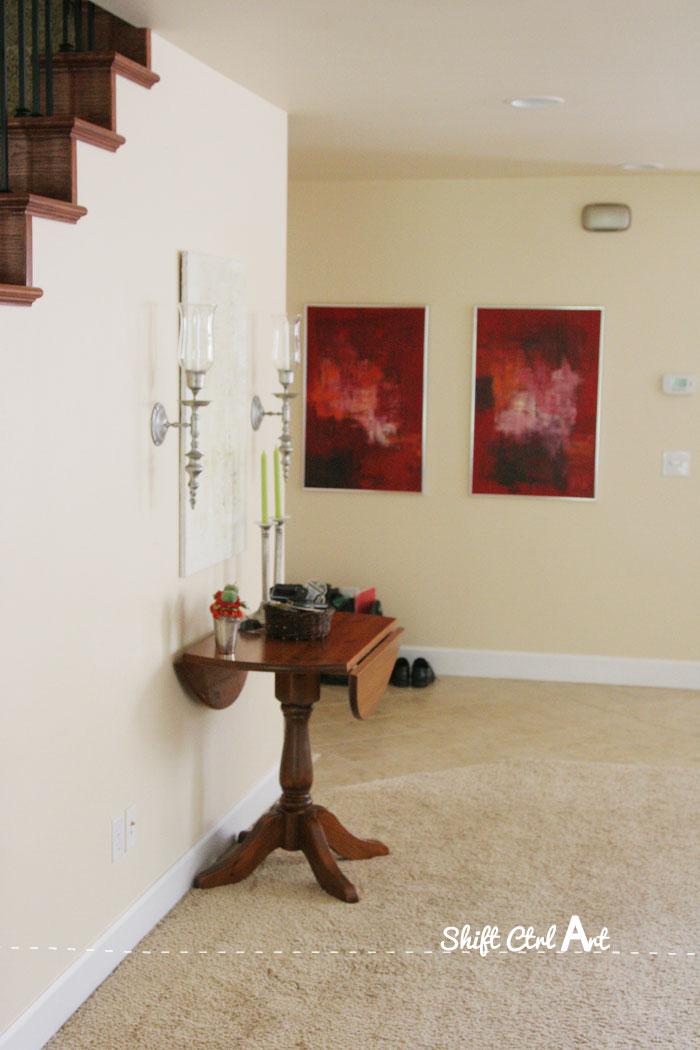
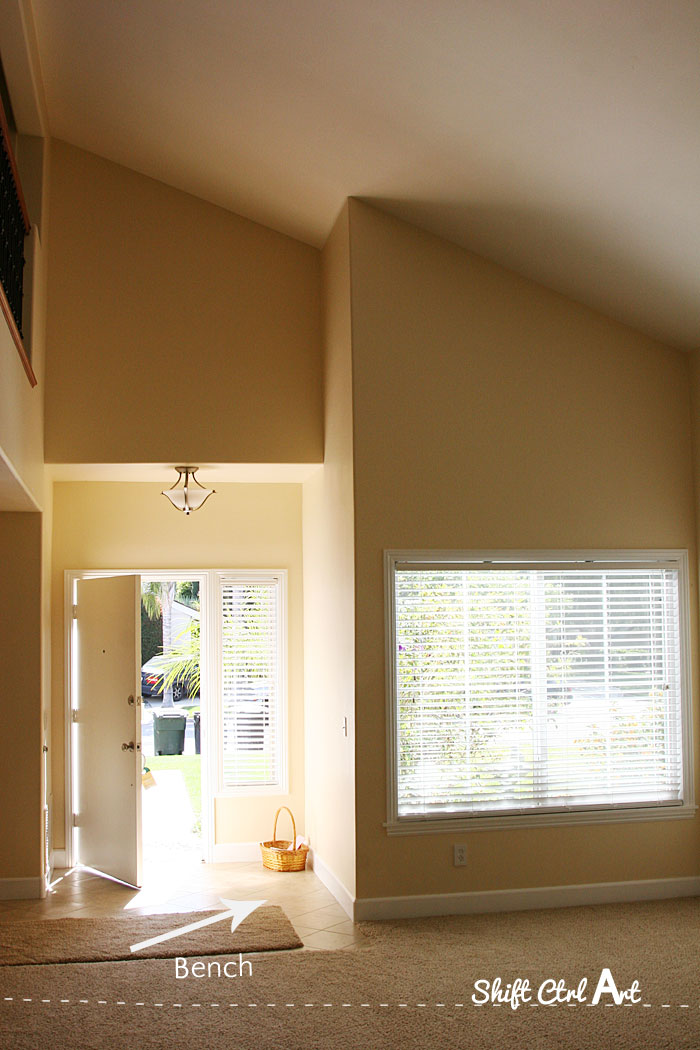
The entry hall came out all backwards with the reveal first because I hit a time crunch due to the contest, but that won't stop me from going back and fill you in on its humble beginnings. I have never shown you how the entry hall looked, when we first moved in back in 2009. Here we are in what used to be the only living room in the house before the previous owners put in the new addition. Here's looking at you, front door. I put an arrow so you can see where we later put the bench.
Here is the floor plan so you can see what it looked then, compared with how it looks now.
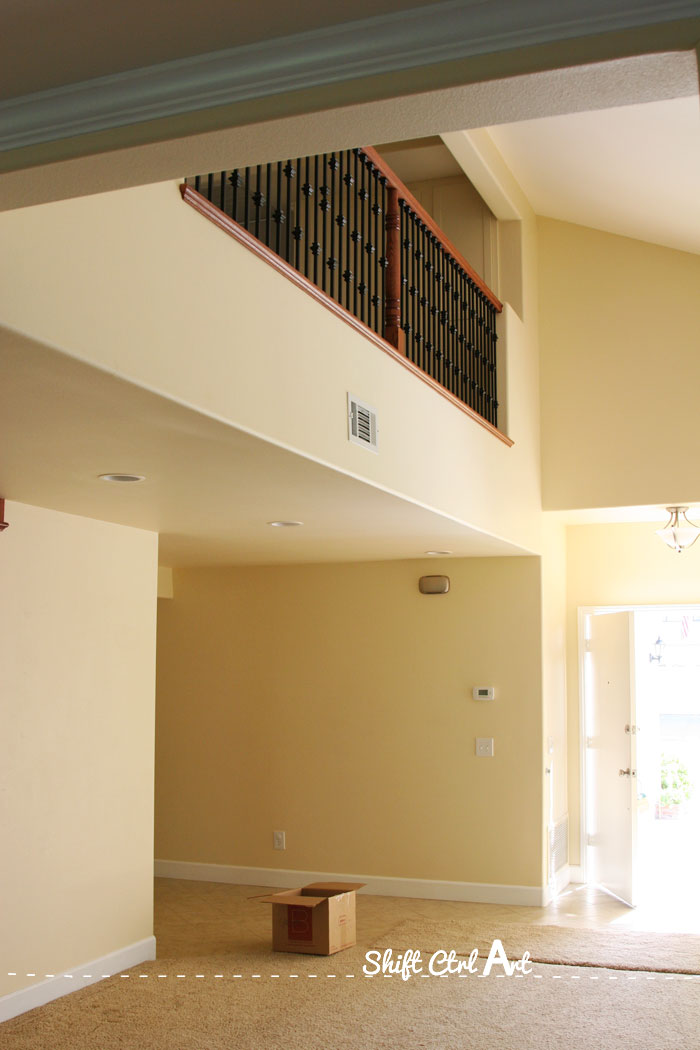
As usual, our before picture sport lots of yellow walls, carpet and tile. The wall straight ahead is the wall to the garage. On the left is a hall way to the kitchen and the then powder room. The left wall, is the wall that goes around the stair case. We have a cat walk up there that used to have lots of
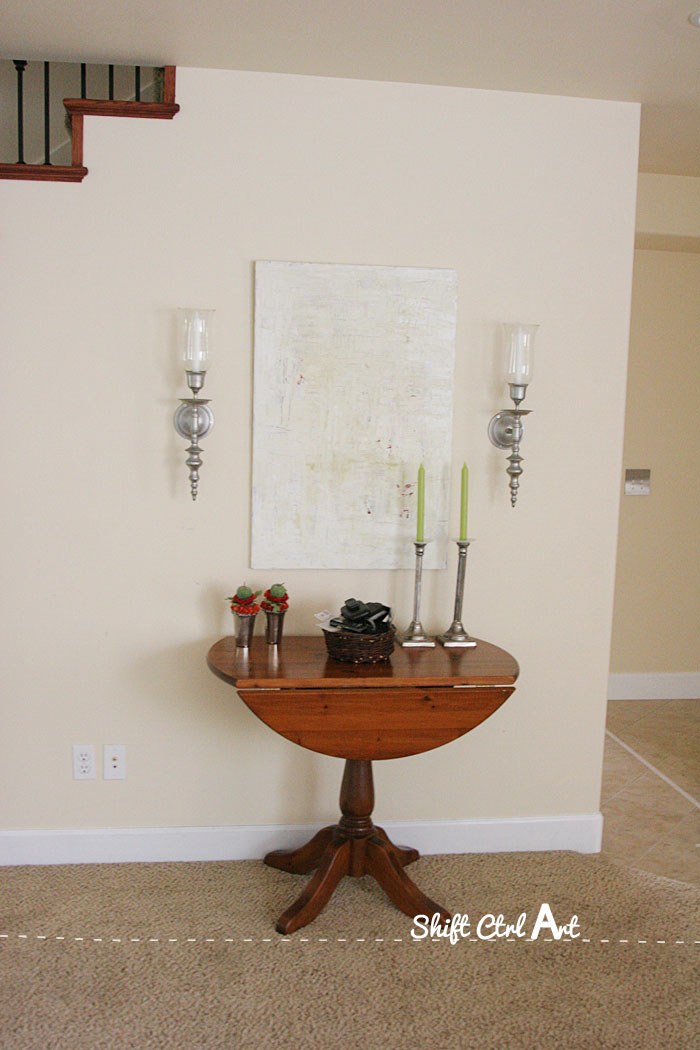
After we moved in I put a little table along the stair case wall.
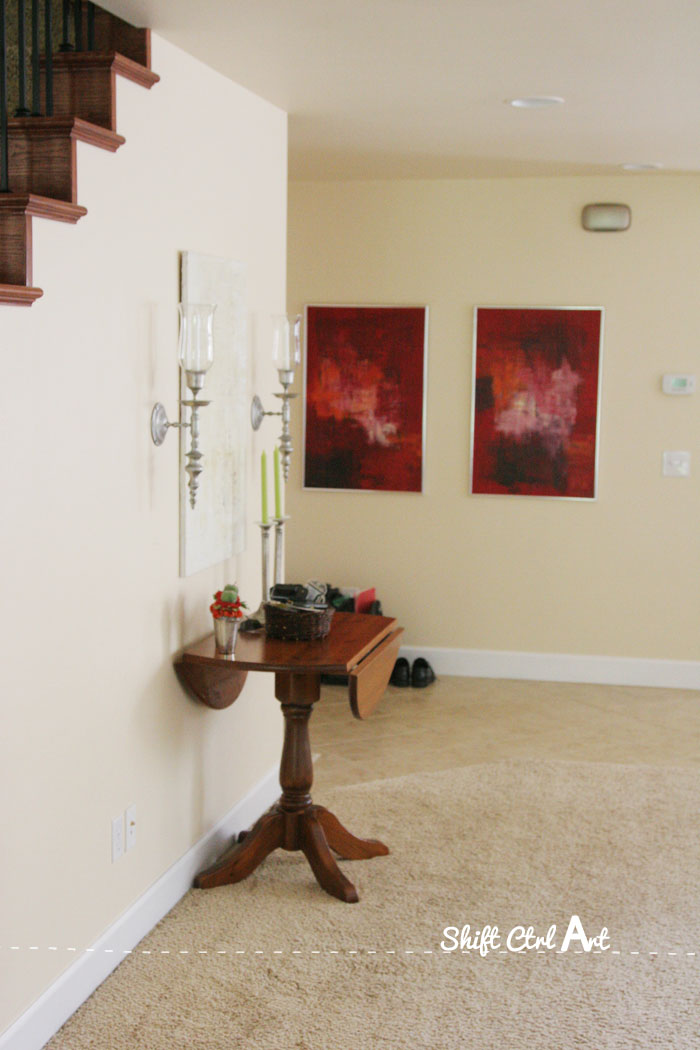
On the back wall I hung two paintings I made in 2002, while B was still a nap taker. Back then I would set my easel and paints, take him upstairs for his nap, then run down and paint for an hour, he would then wake up, I would run back, breast feed him back to sleep for another hour, while I would run down and paint some more. We had a good thing going there
All the abstract paintings in our home, except for a few are from that time period. They are all entitled: what my mind looks like on very little sleep ha ha.
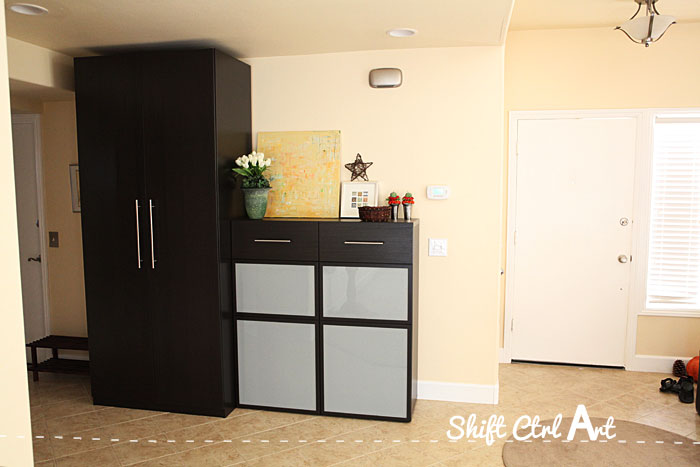
This is fast forwarding a couple of months after we moved in. It became very clear that we needed some storage. The previous owners had taken out all hall way storage during their remodel. They had left us the plans for their remodel (when they added the master suite and new living and dining room), and that plan had closets. For some reason they had deviated quite a bit from an other wise well thought out plan. It has puzzled us many times, but we have learned not to ask those questions, because there seems to not be suitable answers to quite a few of them.
We got a Pax closet and some Bestå/Fremstå cabinet for jackets, shoes, bags etc. Here they are just sitting loosely on the floor. We later built them in.
Also, notice the dropped ceiling to the left of the coat closet. This made it so the left door could only be opened at 90 degrees. We fixed this in our remodel.
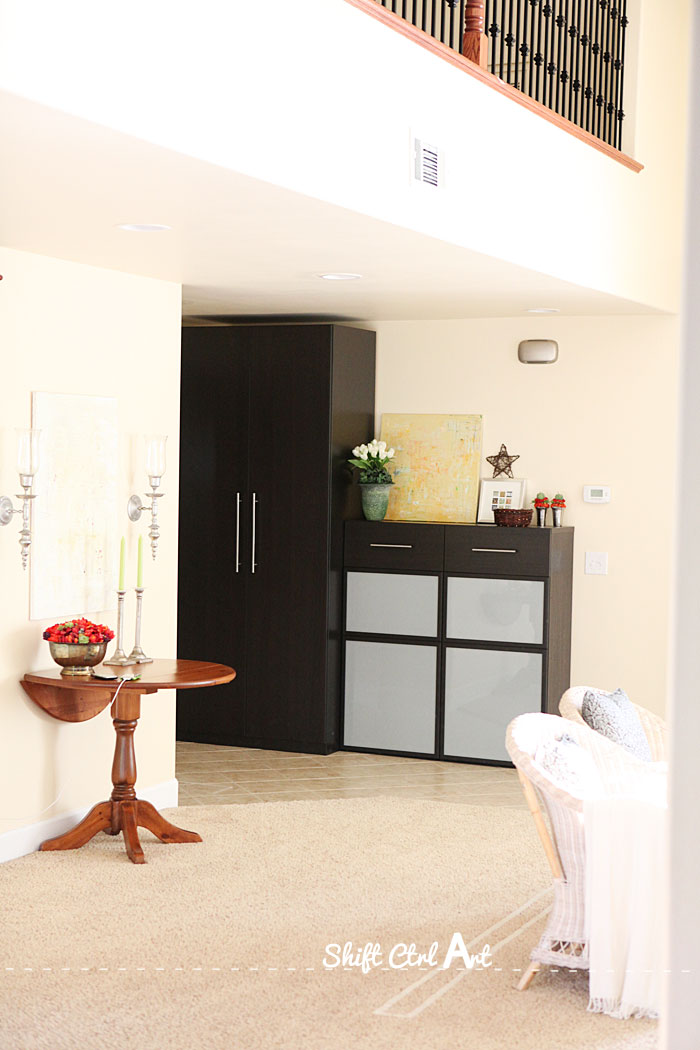
And here you see I have taped up where I wanted the new walls to be. We lived with these taped lines for several months so I knew that the walls would be in the right spot.
The yellow abstract painting on the cabinet is another one of those "nap-time era" paintings. The little wicker basket is one of the baskets I made in the willow basket making class I talked about here.
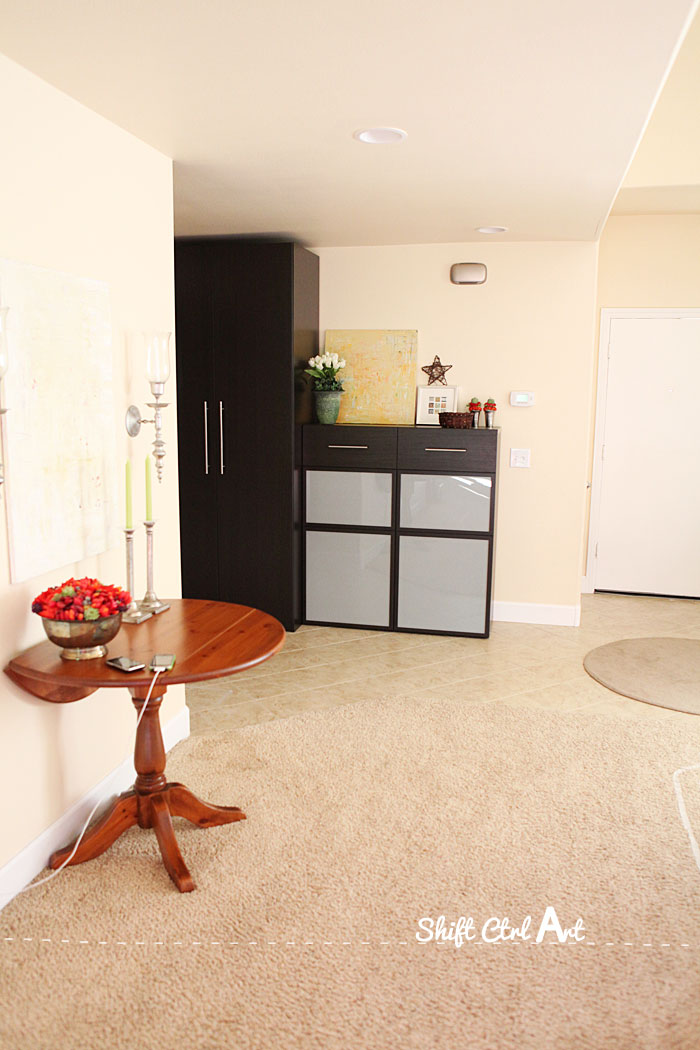
While taking this picture I was standing directly under the cat-walk. It's the same cat-walk I was showing you, that ended in that half octagonal shape in the living room and participated in creating a ton of different ceiling heights around the kitchen.
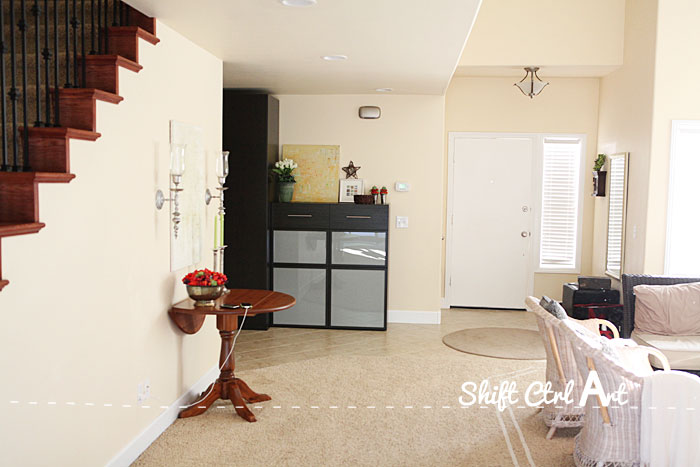
And here is the shot a bit wider. The staircase to the left. On the right you can see our outdoor furniture that hung out here in the original living. The wicker chairs before I painted them blue. You can see the tape where the wall would later go. I had the corner at an angle. If you squint, you may be able to see that. I changed my mind about that and it ended up being a regular corner.
The room on the right, after it was closed in, is now being used as our game/guest room. B hangs out here with his friends when they come over and he has his game consoles in there as well.
That's our hallway circa 2009. Next time we visit, It will be 2010 in here
How are you with time travel? Does it make you dizzy?
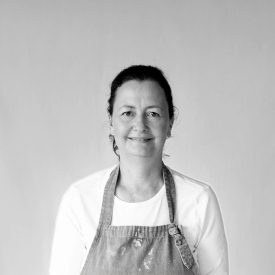
About Katja Kromann
I am a Danish American decorating life in Seattle. I love all things design and DIY.
I can’t think of anything more fun than coming up with project, making it, photographing it and sharing it with you on my websites.
Since 2018 I have been making Ceramics, nearly full time.
AHomeForCeramics.com AHomeForDesign.com AHomeForCrafts.com AHomeForFood.com My Portfolio
