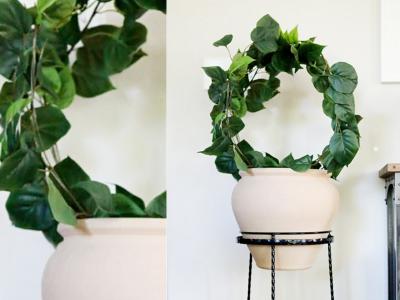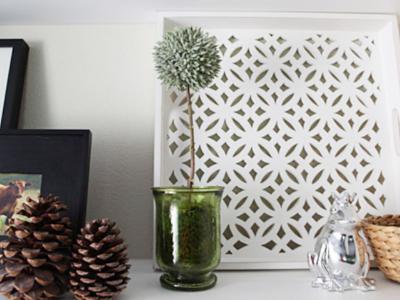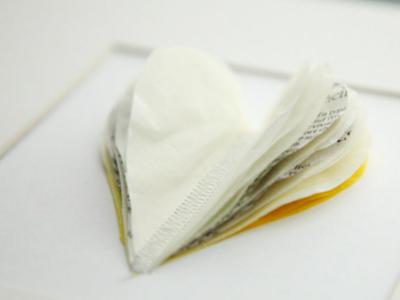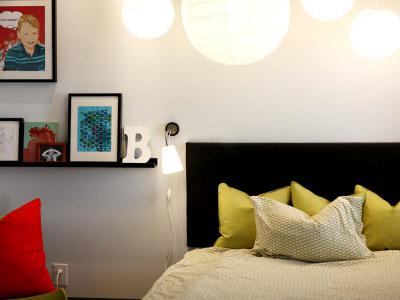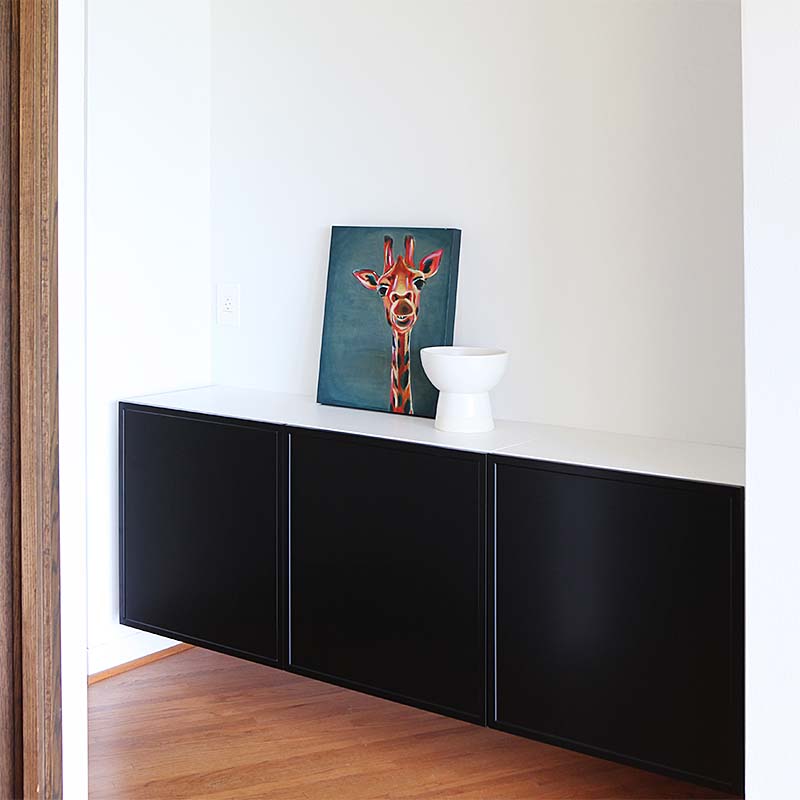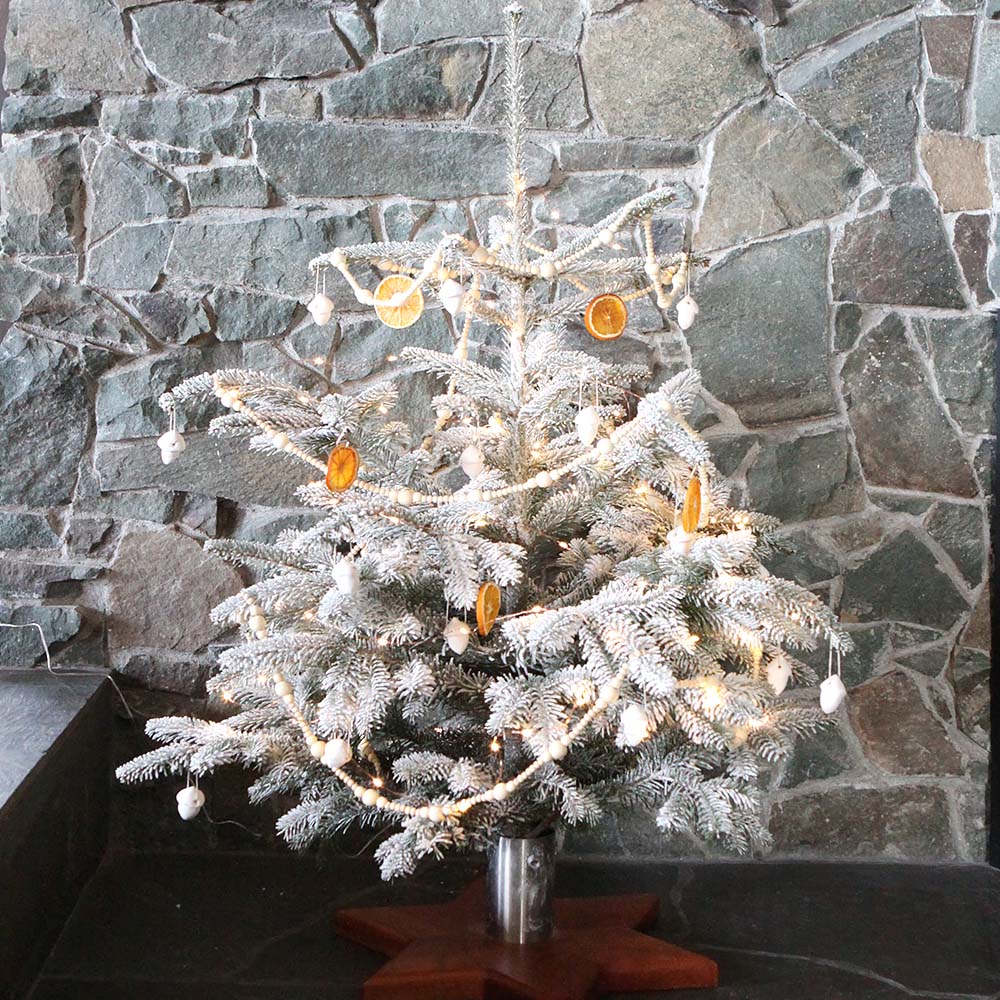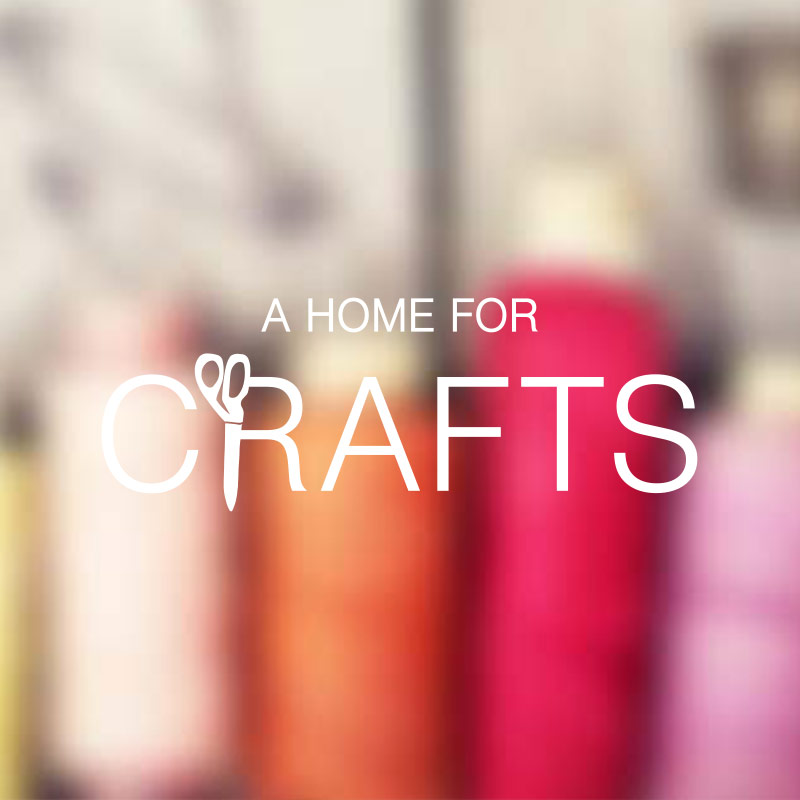We got featured on IKEA hackers (DOT) net - and a few questions answered

It was completely surreal seeing an email popping into my RSS feed on Friday from http://ikeahackers.net with a feature of our entertainment center. Yay!!

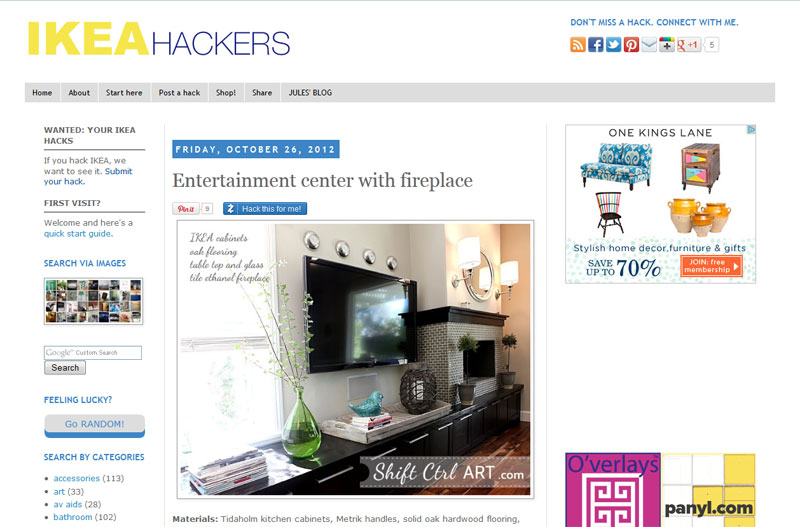
We are so grateful to have a feature over there! We really love IKEA and we really love hacking IKEA stuff!
I have received a few questions in the comments here and over there. If more questions come later, I will tack them onto this list.
1. How long did it take to make the entertainment center?
That is a bit difficult to say. We tackled many remodel projects while doing this. We took out the staircase and rebuilt it, we put up walls around our now “game-room/guest-room/family room”. We put in a new kitchen, re-did all the duct work, re-configured the electrical wiring, put in a shower in the powder room.
If I had to pluck out the times that were going exclusively to doing the entertainment center, I would list it as follows:
Day 1: Build toe kick, put together IKEA frames, cut out for electrical inside cabinets for tv components. We also cut out holes and installed Entertainment Center Ventilation Fans in the cabinets to keep them from getting warm. (I don’t remember the exact kind) They looked like this.
Day 2: Get ¾ inch ply wood cut and attach to top. Begin setting up metal studs.
Day 3: Finish setting up metal studs. Attach wood and wire for sconces and a wood block for future mirror.
Day 4-5: Attach dry wall.
Day 6: Install hard-wood flooring over plywood. Add filler pieces at each end of the row of cabinets. And to front of toe kick
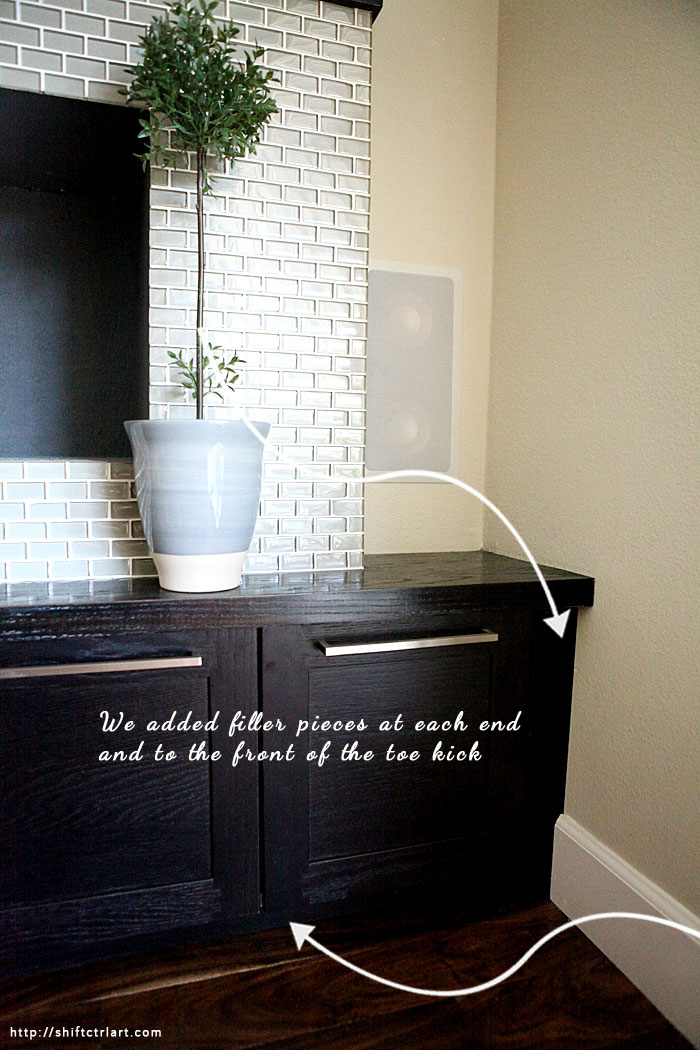
Day 7: Tile and build mantel
Day 8: Grout tile, Trowel on drywall/sand mixture to inside of fireplace.
Day 9-12: Add four layers of stain to mantle and table top.
Day 13-14: Add satin poly – two layers.
You could probably go much faster. It depends on how much else you have to do at the same time.
2. May I know the length of the wall ?
Yes of course! The wall is 15 ft 6 inches. This worked out to be 6 x 30in wide cabinets plus two 3" filler pieces at each end, and 12 doors total. That could have come out to be 2 cabinets per three zones: window seat, TV, fireplace, but I did not want the TV to dwarf the fireplace and I did not want the TV to look squished, so the TV and fireplace got more space, which meant that the cabinet doors would then not be centered two and two, but instead there would be one door centered under the TV and one under the fireplace like this.
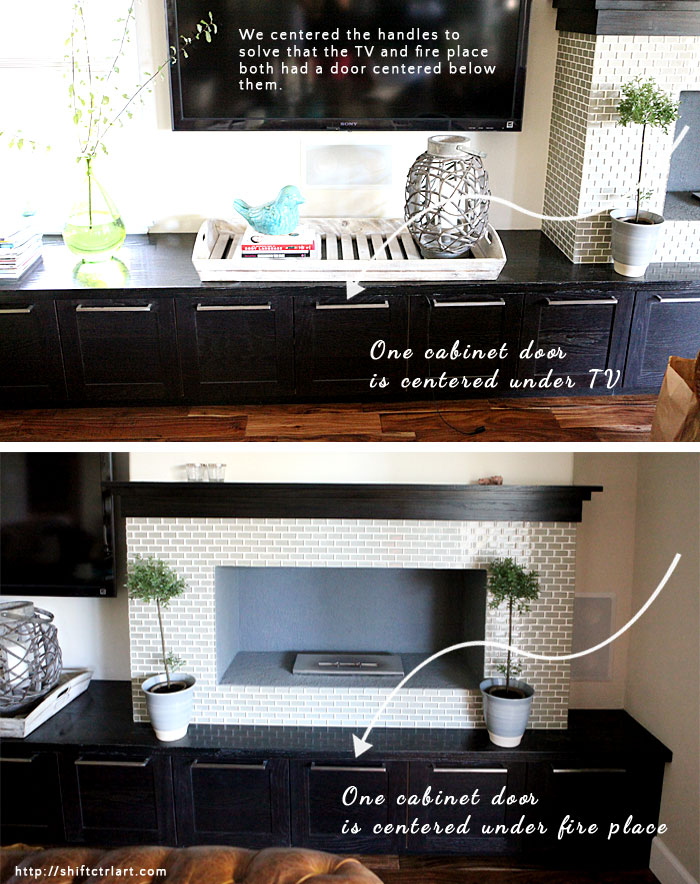
We centered the handles on each door, so when the cabinets are all closed, you can not see if they are a “right” door or a “left” door.
To make the tv and components work we installed a sensor that is attached to the tv that works with our remote control – a “remote control repeater kit”.
Looks like this installed and attached to the TV (with double stick tape)
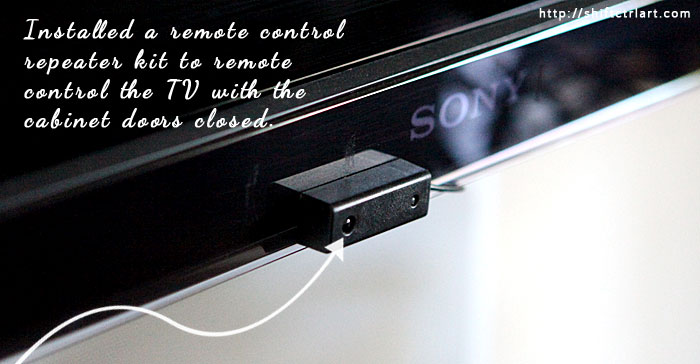
3. How did you secure the floor boards to the top of the cabinets? Nails? Glue?
We attached the plywood with screws from the inside of the cabinet. The flooring table top is glued to the plywood. There is both glue on the entire ply wood, and glue in each tongue and groove of the flooring. The front 1x2 that finishes the table top off and makes the tabletop look really chunky, is glued and nailed with small finishing nails, then covered with wood filler before staining.
The edge looks like this close up
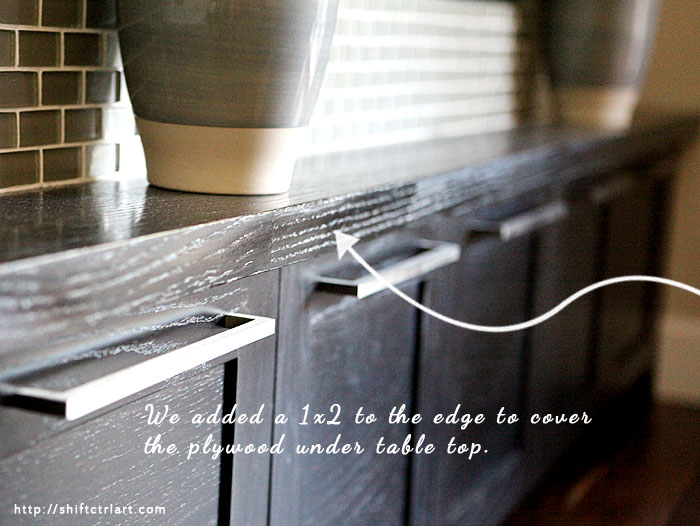
4. What sort of material did you use for over the fire?
We used flashing that we cut and glued in place using one of the liquid nails products. We got the "heavy duty" kind that is meant for out-doors.
5. Isn't the ethanol fire insert getting really hot?
This was something I worried about too, but it is surprisingly cooler than what I expected.
Here is a deail picture of the fireplace from last night with the fire going. As you can see the flames are a reasonable size. I usually call this fireplace my "Oil lamp +".
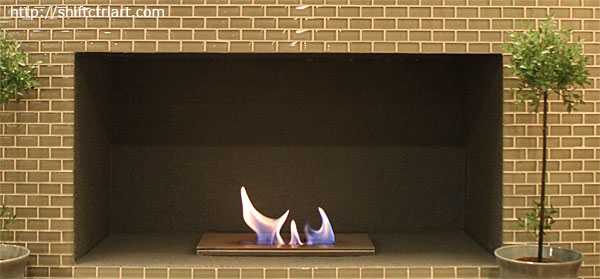
Please let me know if you have any other questions I can answer!
See the complete living room reveal
Share


We are so grateful to have a feature over there! We really love IKEA and we really love hacking IKEA stuff!
I have received a few questions in the comments here and over there. If more questions come later, I will tack them onto this list.
1. How long did it take to make the entertainment center?
That is a bit difficult to say. We tackled many remodel projects while doing this. We took out the staircase and rebuilt it, we put up walls around our now “game-room/guest-room/family room”. We put in a new kitchen, re-did all the duct work, re-configured the electrical wiring, put in a shower in the powder room.
If I had to pluck out the times that were going exclusively to doing the entertainment center, I would list it as follows:
Day 1: Build toe kick, put together IKEA frames, cut out for electrical inside cabinets for tv components. We also cut out holes and installed Entertainment Center Ventilation Fans in the cabinets to keep them from getting warm. (I don’t remember the exact kind) They looked like this.
Day 2: Get ¾ inch ply wood cut and attach to top. Begin setting up metal studs.
Day 3: Finish setting up metal studs. Attach wood and wire for sconces and a wood block for future mirror.
Day 4-5: Attach dry wall.
Day 6: Install hard-wood flooring over plywood. Add filler pieces at each end of the row of cabinets. And to front of toe kick

Day 7: Tile and build mantel
Day 8: Grout tile, Trowel on drywall/sand mixture to inside of fireplace.
Day 9-12: Add four layers of stain to mantle and table top.
Day 13-14: Add satin poly – two layers.
You could probably go much faster. It depends on how much else you have to do at the same time.
2. May I know the length of the wall ?
Yes of course! The wall is 15 ft 6 inches. This worked out to be 6 x 30in wide cabinets plus two 3" filler pieces at each end, and 12 doors total. That could have come out to be 2 cabinets per three zones: window seat, TV, fireplace, but I did not want the TV to dwarf the fireplace and I did not want the TV to look squished, so the TV and fireplace got more space, which meant that the cabinet doors would then not be centered two and two, but instead there would be one door centered under the TV and one under the fireplace like this.

We centered the handles on each door, so when the cabinets are all closed, you can not see if they are a “right” door or a “left” door.
To make the tv and components work we installed a sensor that is attached to the tv that works with our remote control – a “remote control repeater kit”.
Looks like this installed and attached to the TV (with double stick tape)

3. How did you secure the floor boards to the top of the cabinets? Nails? Glue?
We attached the plywood with screws from the inside of the cabinet. The flooring table top is glued to the plywood. There is both glue on the entire ply wood, and glue in each tongue and groove of the flooring. The front 1x2 that finishes the table top off and makes the tabletop look really chunky, is glued and nailed with small finishing nails, then covered with wood filler before staining.
The edge looks like this close up

4. What sort of material did you use for over the fire?
We used flashing that we cut and glued in place using one of the liquid nails products. We got the "heavy duty" kind that is meant for out-doors.
5. Isn't the ethanol fire insert getting really hot?
This was something I worried about too, but it is surprisingly cooler than what I expected.
Here is a deail picture of the fireplace from last night with the fire going. As you can see the flames are a reasonable size. I usually call this fireplace my "Oil lamp +".

Please let me know if you have any other questions I can answer!
See the complete living room reveal
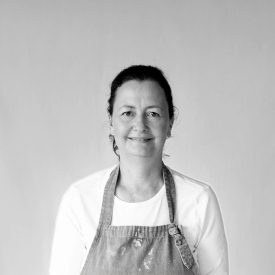
About Katja Kromann
I am a Danish American decorating life in Seattle. I love all things design and DIY.
I can’t think of anything more fun than coming up with project, making it, photographing it and sharing it with you on my websites.
Since 2018 I have been making Ceramics, nearly full time.
AHomeForCeramics.com AHomeForDesign.com AHomeForCrafts.com AHomeForFood.com My Portfolio
