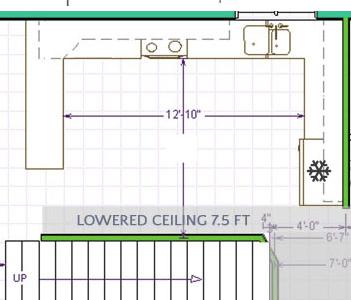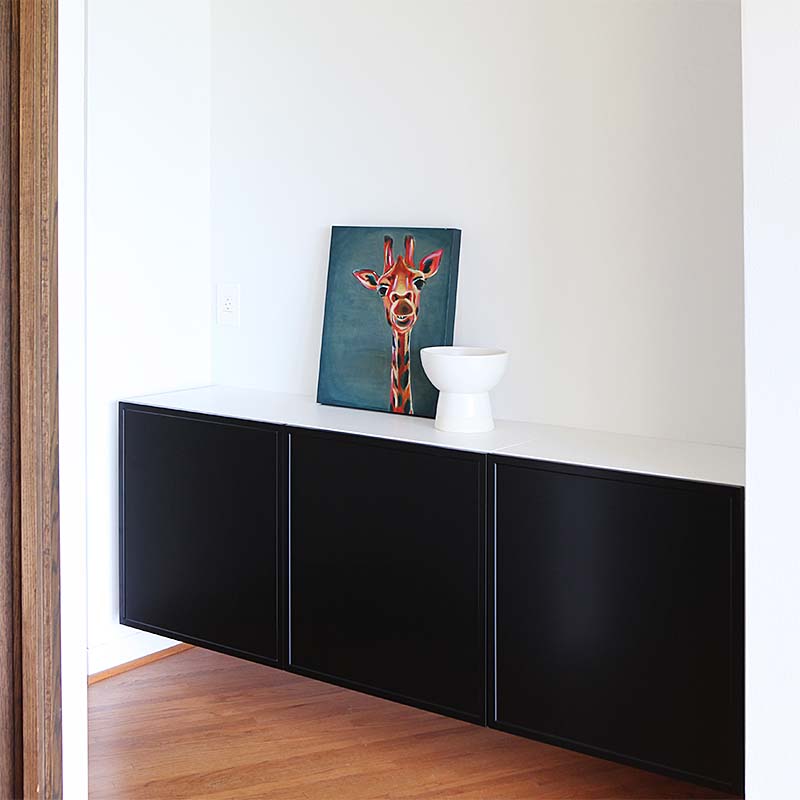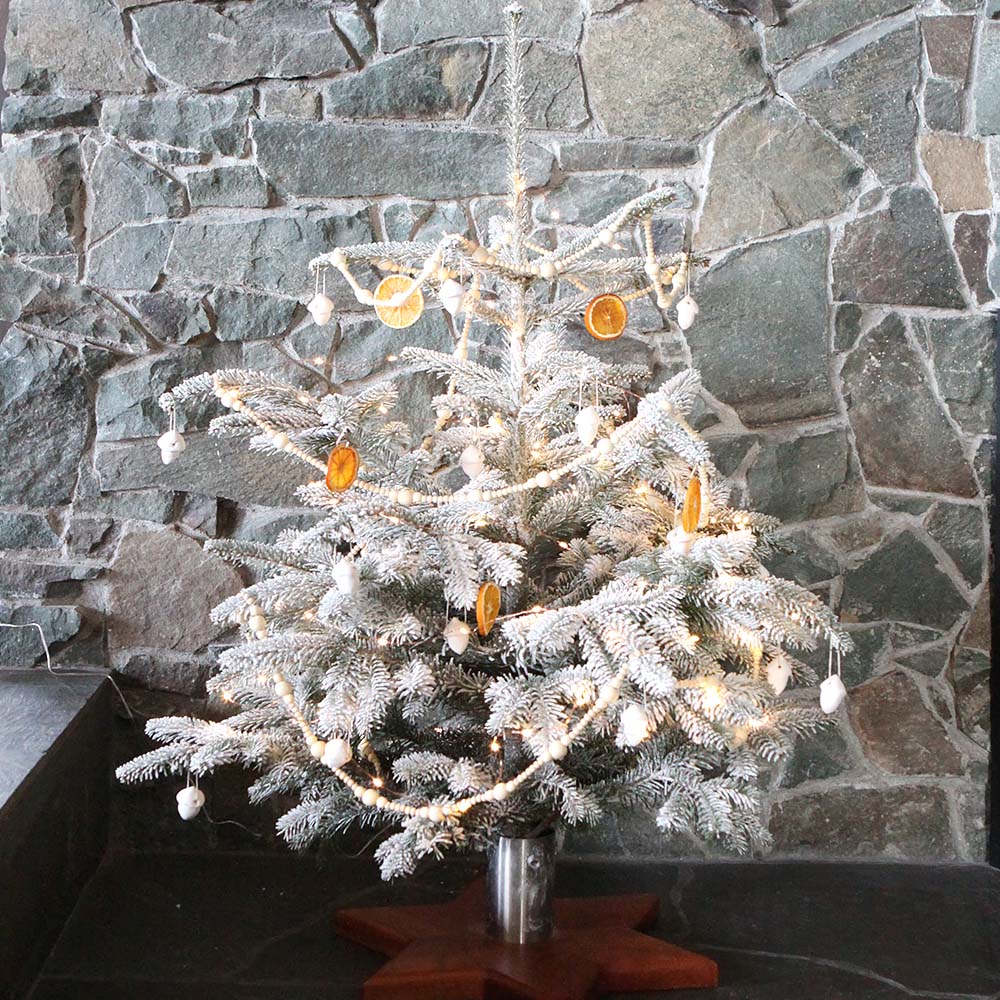Demo in the Kitchen Part II - let the remodeling begin!
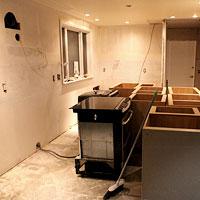
And why not jump right in with a little action movie of me and a power tool. Hit the road jack!
Video 41 sec.
Do you remember what you did during your 2010 Christmas vacation? I remember what we did. Vividly. We did this.
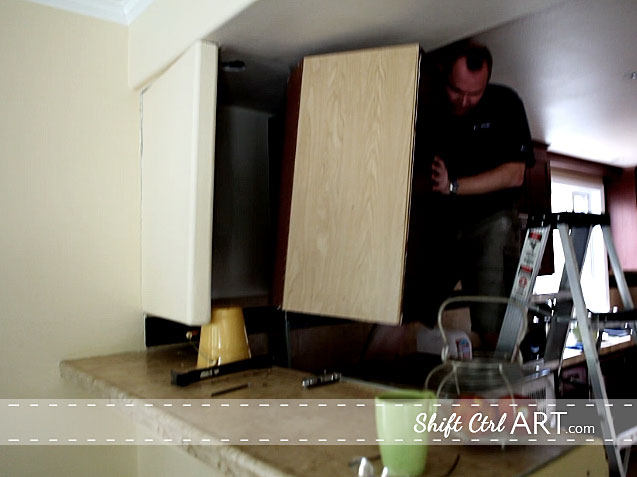
We removed the corner cabinet and discovered the third pot light over the bar. And that little dangeling wall piece came right off. Not tied in to the other walls.
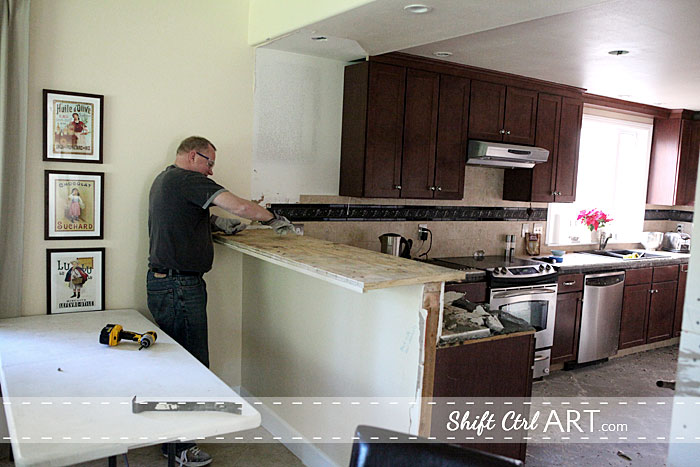
We took out the bar. The armpit bar. That is the tallest bar I have ever seen. I think it was 4 ft tall or something.
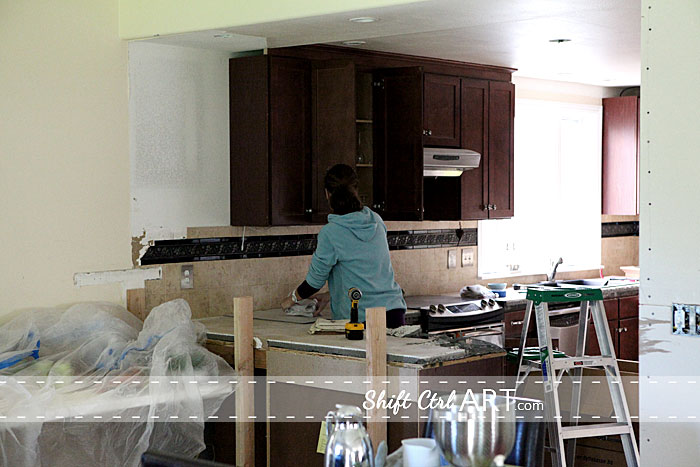
Here I am emptying the uppers so we can remove them.
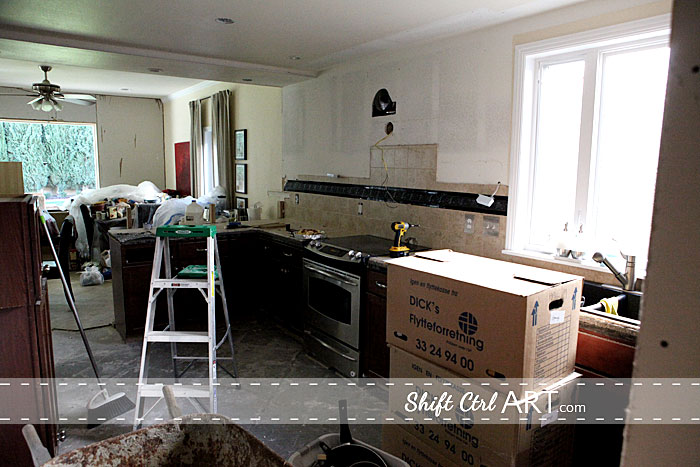
Aaaand the uppers have left the building. Well, really they are just in the garage waiting for all the rest of the cabinets so they can be picked up by Habitat for Humanity. In the far upper corner you can see the new big window has been put in in the living room and new drywall is up.
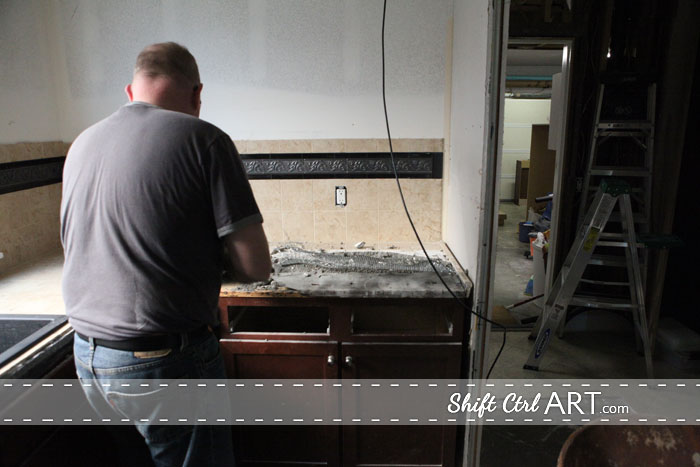
The tile counter gets torn out.
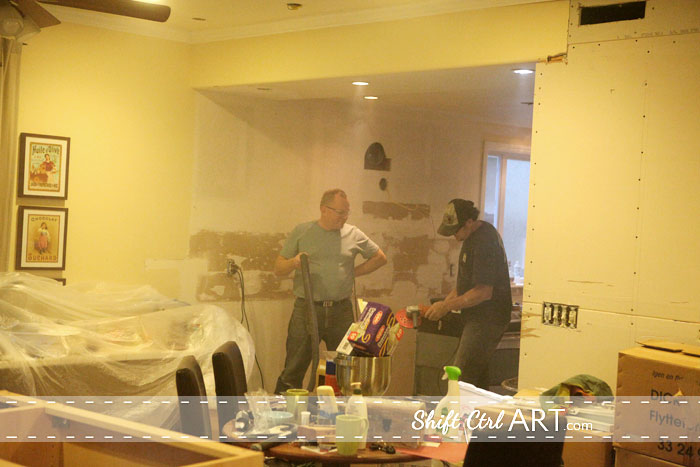
Here our contractor who was working on the bigger projects such as wall removal and putting up load carrying beams was taking a break to use his grinder to grind down a floor section under the old cabinets that did not match up with the rest of the floor. As you can see that was very dusty and I can tell you it was very noisy too. On the upper right you can see the new vent for the dining room. The new vent was placed into the 8 ft ceiling of the kitchen and that worked perfectly so it could come into the 9 ft tall dining room.
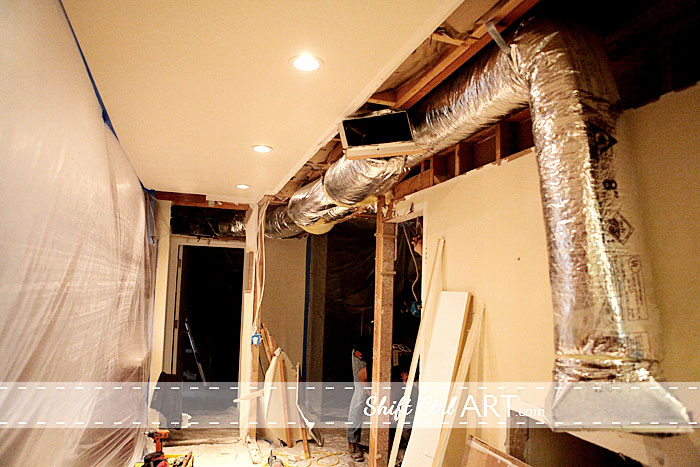
Here you can see the right hand side of the kitchen where the odd bulk head used to be. The bulkhead has been torn down and you can see the two heat vents it was housing are hanging down waiting to be removed so it can be re-routed. Straight ahead is what used to be the wall behind the fridge, which has been torn down.
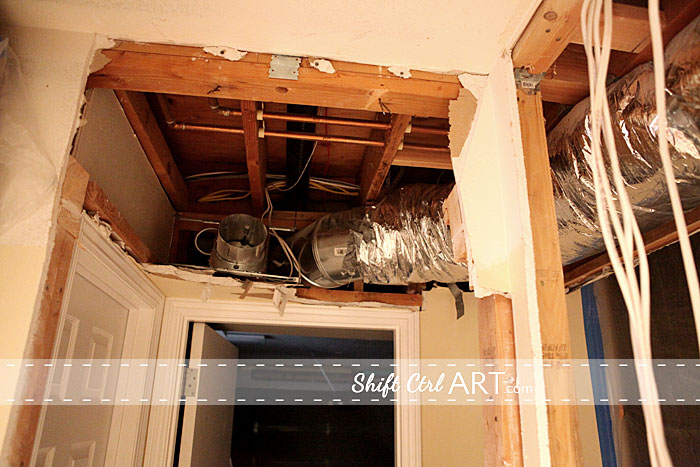
This is where the wall behind the fridge used to be. You can also see that there was another ceiling height out here - also torn out now. It came in at 7 ft - just over the door casing.
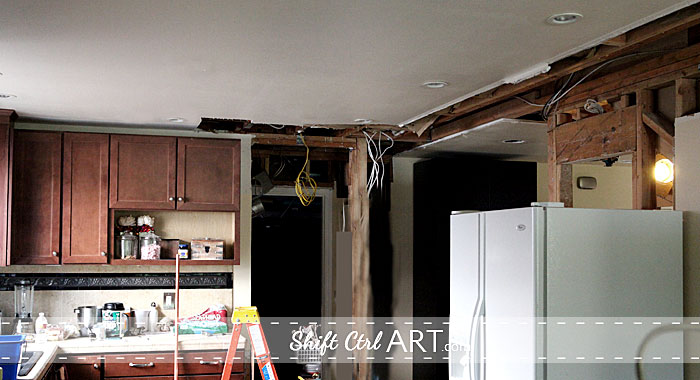
Here the ducts have been removed and the new lines for the new fridge position have been run to the other wall. You can see the old doorway to the pantry behind it. The new pantry is going to come out and be flush to the front of the fridge.
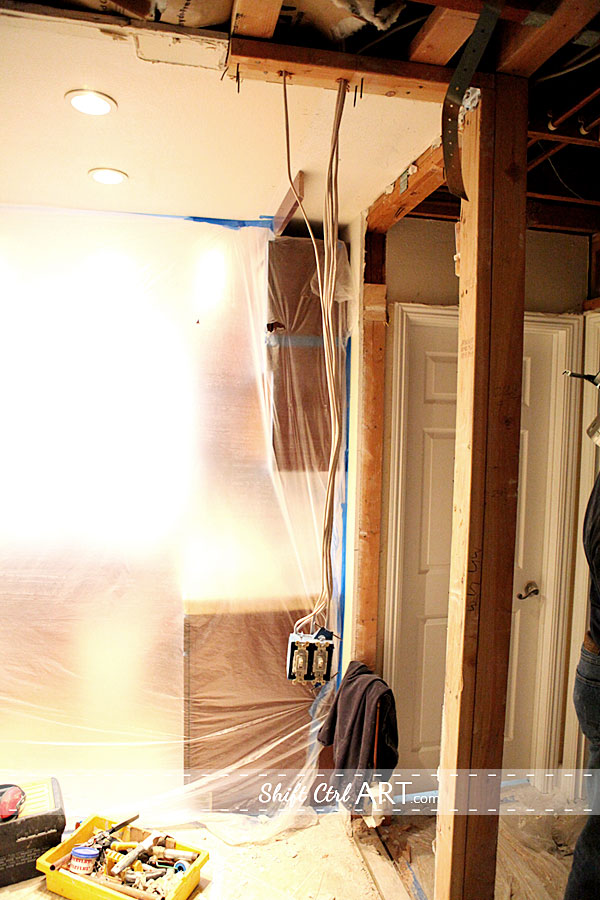
There is still a post here holding everything up. I contracted a building engineer to calculate the beam that would be needed to put up across the ceiling so that we could remove this post. I got a nice report from him that I included in the building permits with all my drawings for the City's building department.
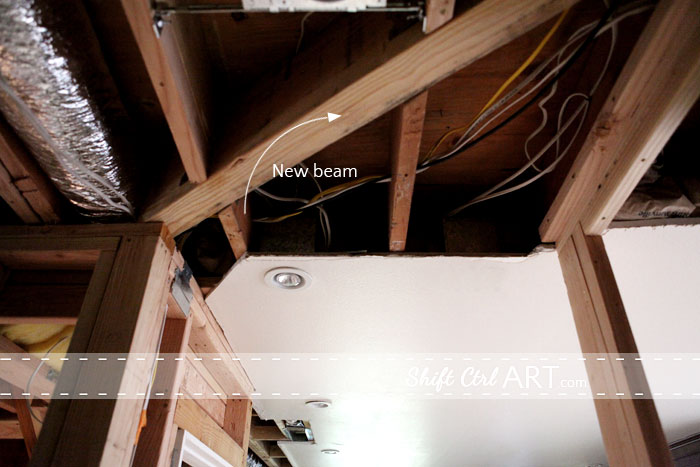
Here is the new beam put in and the post has now been taken down. A new post was put in over on the left which is the new corner of the larger pantry.
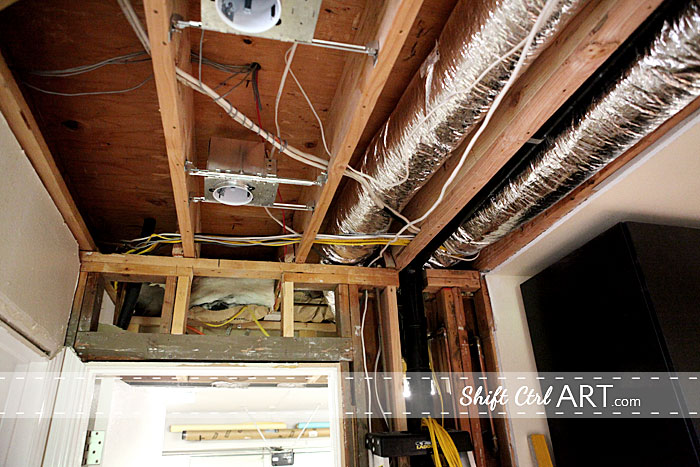
Here the new heat vents have been put up into the ceiling so we did not need those huge ducts in the kitchen. On the right you see our new hall closet. The door was not able to open all the way before the removal of the small 7ft ceiling before. Now it can open all the way.
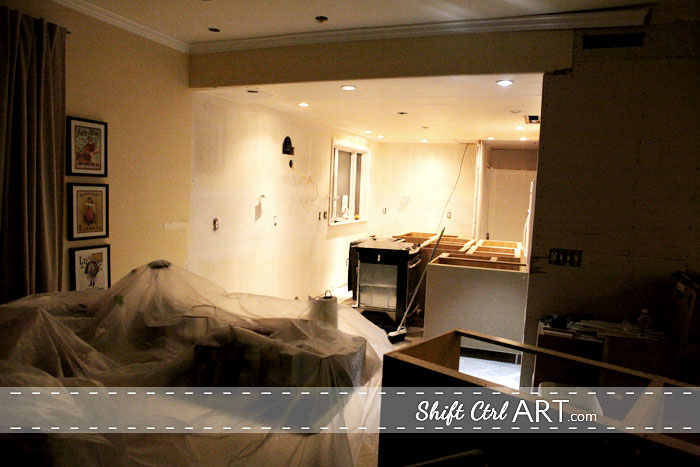
Here the kitchen is emptied out and the new base cabinets have been assembled and are ready to go in. You can see the new wing wall on the far end with the new doorway where the fridge used to be and a new wing wall on the right (with the 4 gang electrical box) which will enclose the new kitchen wall on the right. That was the wall that was empty before with the duct.You can see all the before pictures here: The kitchen - and its many challenges - Part I
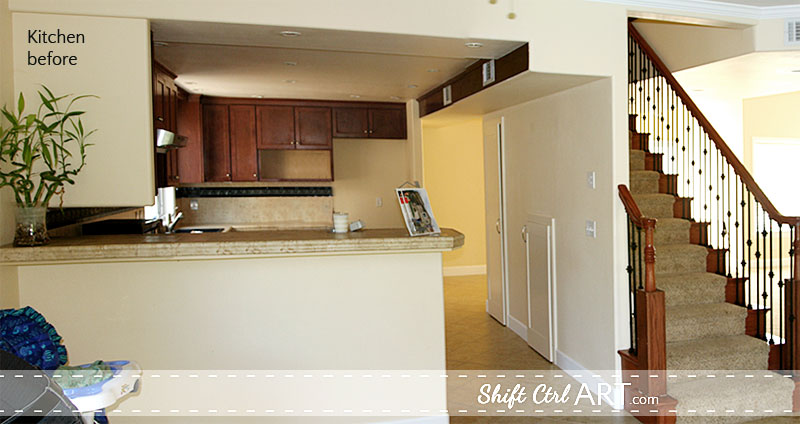
And a quick comparison of what it looked like before.
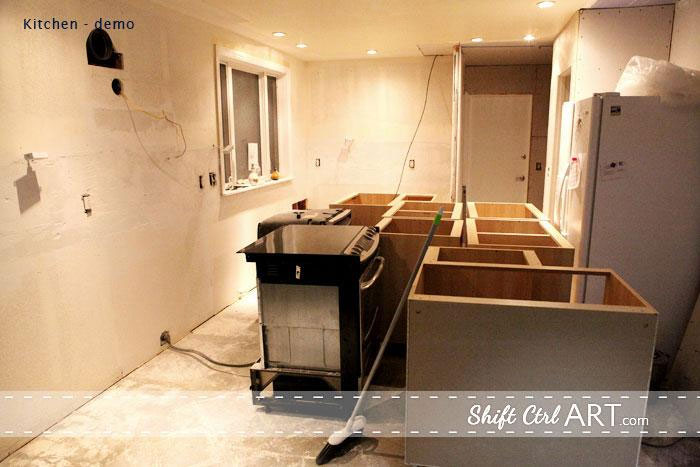
And after the demo. The fridge has been moved and the pantry has been built out. The vent is gone, the ceiling has been lifted in several places. And I think this pictures gives away where we got our kitchen, but you already know that we would go with IKEA, right?
Much more on that next time... cliffhanger
So... how was your 2010 Christmas? Do you love demoing as much as I do? Looking at these pictures makes me want to tear something down LOL.
Next: Kitchen plans - to get upper cabinets or not - and a mood board
Share
Video 41 sec.
Do you remember what you did during your 2010 Christmas vacation? I remember what we did. Vividly. We did this.

We removed the corner cabinet and discovered the third pot light over the bar. And that little dangeling wall piece came right off. Not tied in to the other walls.

We took out the bar. The armpit bar. That is the tallest bar I have ever seen. I think it was 4 ft tall or something.

Here I am emptying the uppers so we can remove them.

Aaaand the uppers have left the building. Well, really they are just in the garage waiting for all the rest of the cabinets so they can be picked up by Habitat for Humanity. In the far upper corner you can see the new big window has been put in in the living room and new drywall is up.

The tile counter gets torn out.

Here our contractor who was working on the bigger projects such as wall removal and putting up load carrying beams was taking a break to use his grinder to grind down a floor section under the old cabinets that did not match up with the rest of the floor. As you can see that was very dusty and I can tell you it was very noisy too. On the upper right you can see the new vent for the dining room. The new vent was placed into the 8 ft ceiling of the kitchen and that worked perfectly so it could come into the 9 ft tall dining room.

Here you can see the right hand side of the kitchen where the odd bulk head used to be. The bulkhead has been torn down and you can see the two heat vents it was housing are hanging down waiting to be removed so it can be re-routed. Straight ahead is what used to be the wall behind the fridge, which has been torn down.

This is where the wall behind the fridge used to be. You can also see that there was another ceiling height out here - also torn out now. It came in at 7 ft - just over the door casing.

Here the ducts have been removed and the new lines for the new fridge position have been run to the other wall. You can see the old doorway to the pantry behind it. The new pantry is going to come out and be flush to the front of the fridge.

There is still a post here holding everything up. I contracted a building engineer to calculate the beam that would be needed to put up across the ceiling so that we could remove this post. I got a nice report from him that I included in the building permits with all my drawings for the City's building department.

Here is the new beam put in and the post has now been taken down. A new post was put in over on the left which is the new corner of the larger pantry.

Here the new heat vents have been put up into the ceiling so we did not need those huge ducts in the kitchen. On the right you see our new hall closet. The door was not able to open all the way before the removal of the small 7ft ceiling before. Now it can open all the way.

Here the kitchen is emptied out and the new base cabinets have been assembled and are ready to go in. You can see the new wing wall on the far end with the new doorway where the fridge used to be and a new wing wall on the right (with the 4 gang electrical box) which will enclose the new kitchen wall on the right. That was the wall that was empty before with the duct.You can see all the before pictures here: The kitchen - and its many challenges - Part I

And a quick comparison of what it looked like before.

And after the demo. The fridge has been moved and the pantry has been built out. The vent is gone, the ceiling has been lifted in several places. And I think this pictures gives away where we got our kitchen, but you already know that we would go with IKEA, right?
Much more on that next time... cliffhanger
So... how was your 2010 Christmas? Do you love demoing as much as I do? Looking at these pictures makes me want to tear something down LOL.
Next: Kitchen plans - to get upper cabinets or not - and a mood board
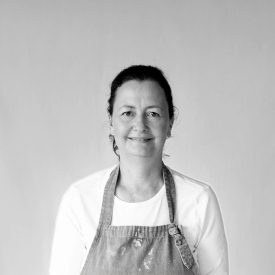
About Katja Kromann
I am a Danish American decorating life in Seattle. I love all things design and DIY.
I can’t think of anything more fun than coming up with project, making it, photographing it and sharing it with you on my websites.
Since 2018 I have been making Ceramics, nearly full time.
AHomeForCeramics.com AHomeForDesign.com AHomeForCrafts.com AHomeForFood.com My Portfolio
