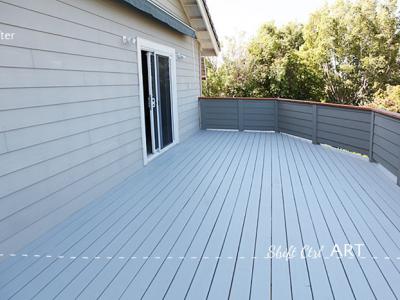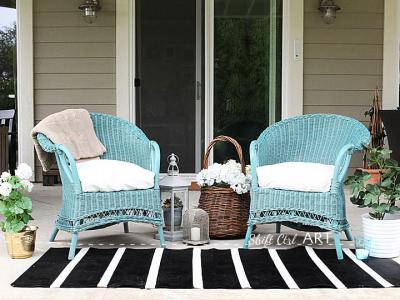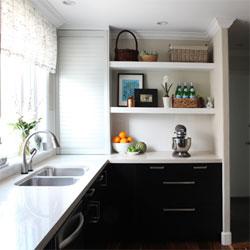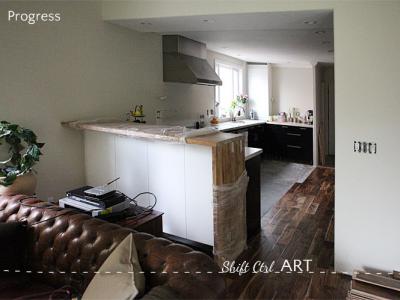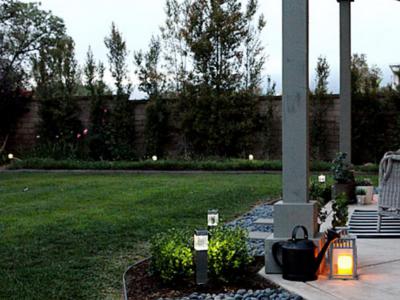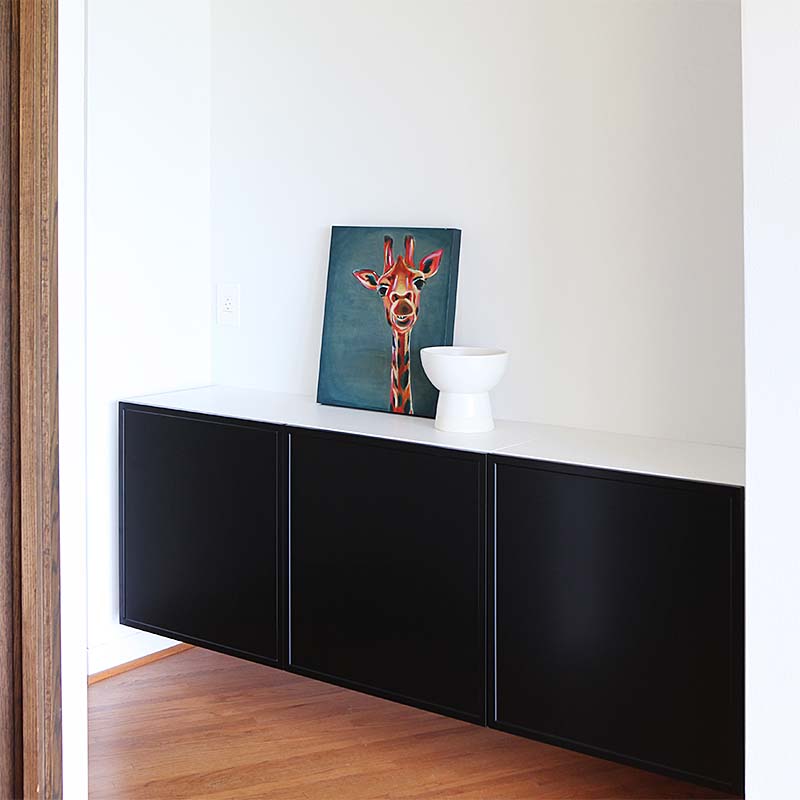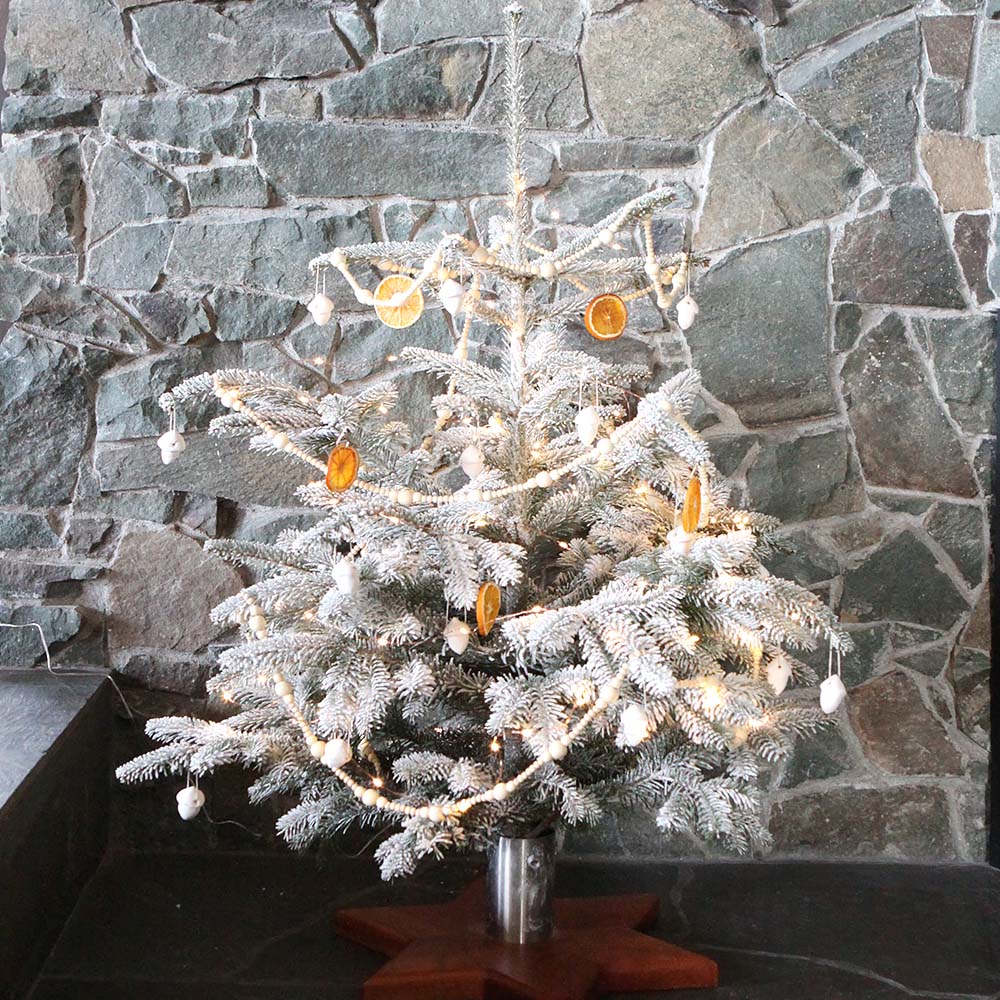A kitchen with a view - the beginning - planning a new project
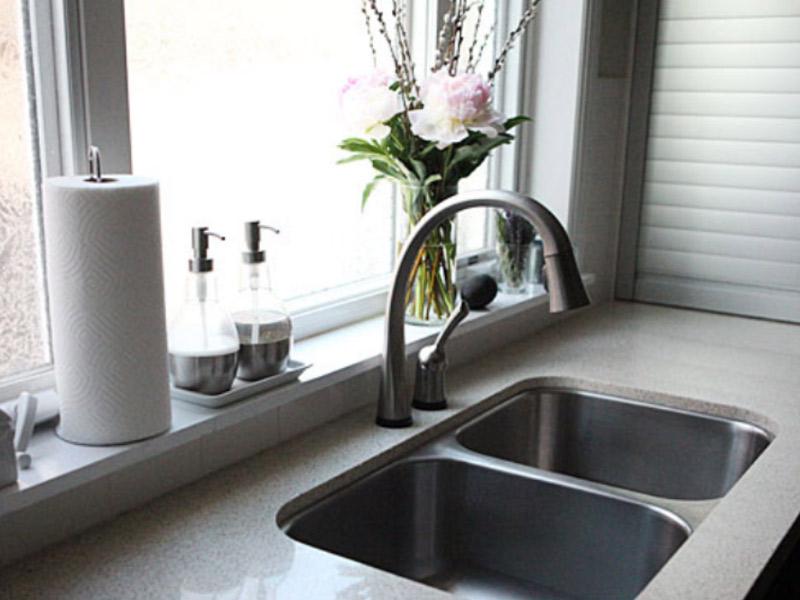
Before I begin today's post: a big shout-out to Farmhouse38. All her fabulous readers as well as mine gave our give-away wings yesterday. I am blown away and so grateful! Thanks so much to all who entered and is playing along! Thanks for all the sweet comments about my chicken drawing, Facebook likes, new Twitter and Pinterest followers, Facebook shares and all that other good stuff. I love meeting new people!
There is still time to enter: Buff up your Farmhouse style - a joint give-away by Farmhouse38 and ShiftCtrlART
-----------
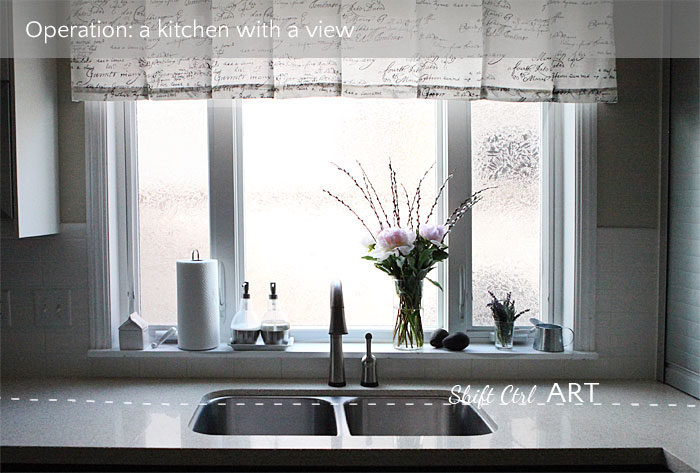
Today, I want to talk about a new project we began last Monday, well that is if you don't count that I started planning this right after we moved in four years ago, Operation: a kitchen with a view!
Remember when I blogged The kitchen - and its many challenges - Part I - and the fact that our kitchen has bathroom glass in the window? You can see it in the above image as well as below.
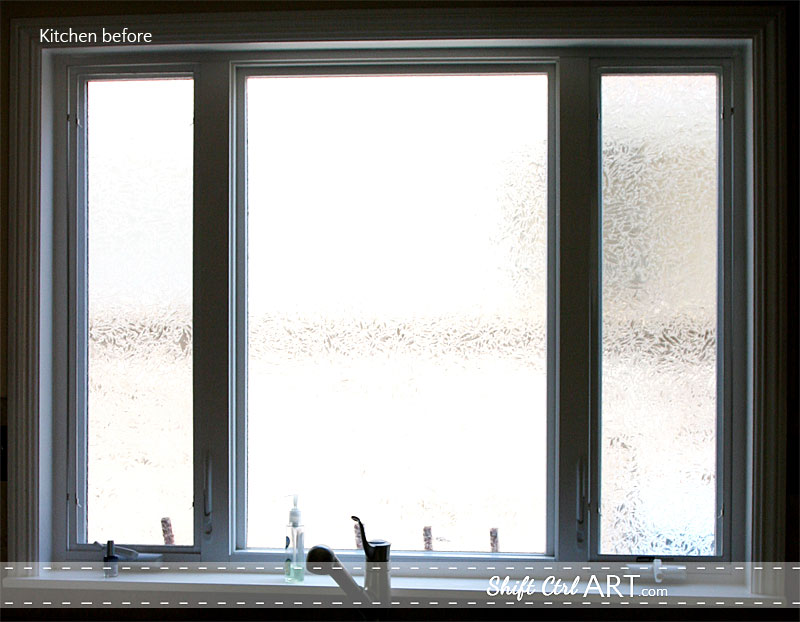
This is the kitchen window in all its glory from when we first looked at the house in 2009.
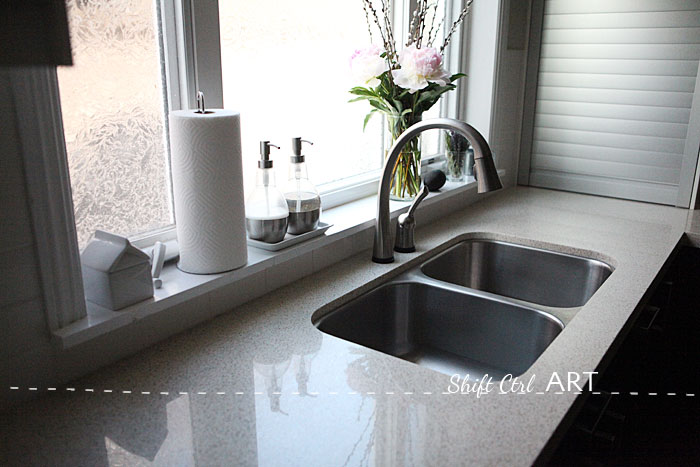
Here is the kitchen after we remodeled it. We did not do anything to the window right then, because there were so many other projects that required our attention (and money).
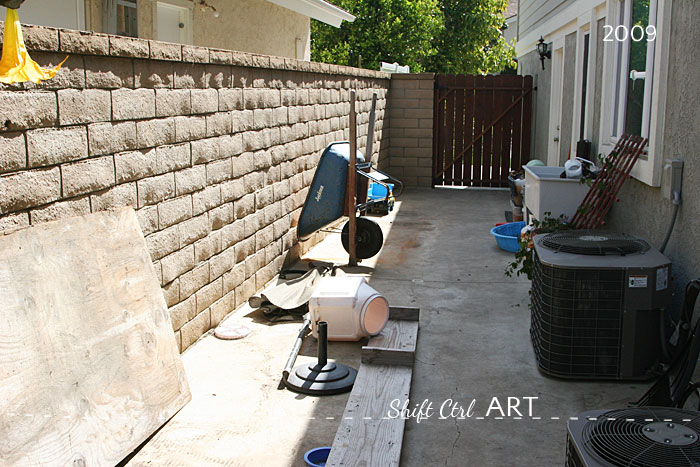
If you were able to look out the window, this is what you would look out at. Not that pretty. And probably the reason they put in bathroom glass in the window. The kitchen window is over there on the right with the trellis leaning against it. This is a picture from right before we bought the house in 2009.
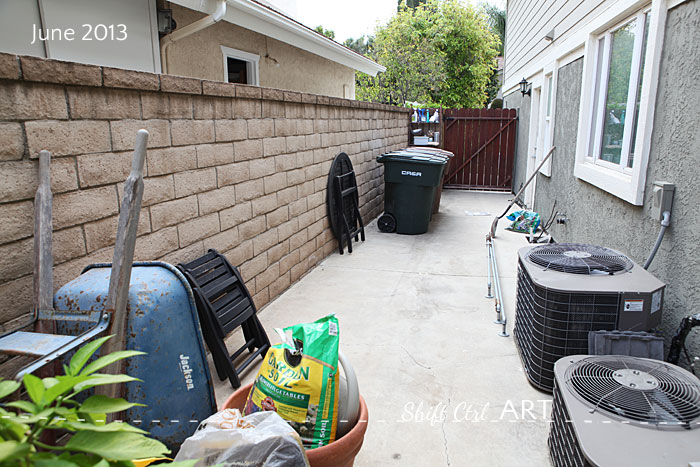
Fast forward to last Monday and you can see the amazing progress since then that not a lot has happened.
Well two things have happened: I had the small air conditioning unit moved over next to the larger one to make for better passage and to gather the ugliness a bit. Aren't air conditioning units just so unattractive? Blech. I had an air conditioning unit company come and give us a tune-up last year and I asked how much to move it. The unit itself sits loosely on the ground, but the pipe or hose or whatever that thing is called that goes to it from the house is made of metal and is not pliable. He moved it for around 80-100 bucks and it took him about half an hour or so.
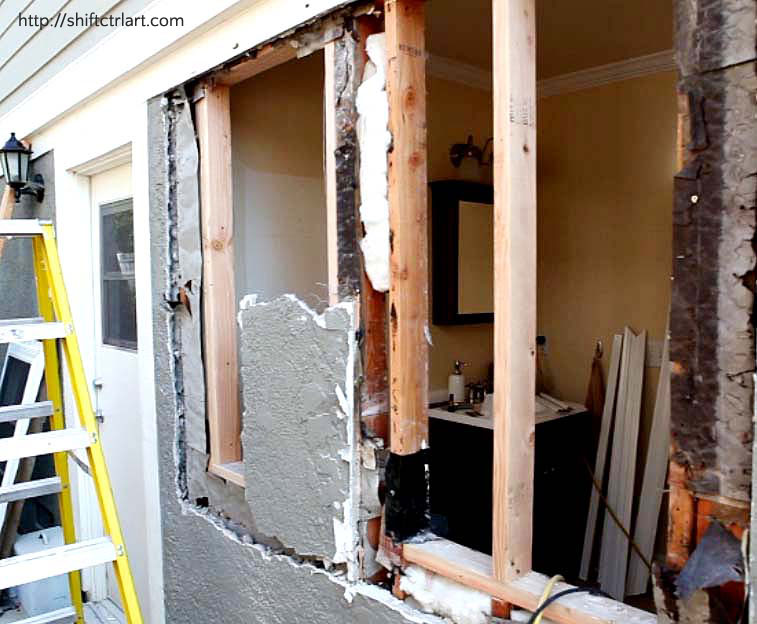
The other thing that happened - and you might be able to tell if you squint - is that we moved the bathroom window over. It's the window between the kitchen window and the door to the garage. Here you see that in progress. When I say "we", I mean we did some of the demo ourselves, then had a contractor demo the rest, frame up for the new window, the window company installed a new window and a stucco guy came and re-stucco'ed over the old opening.
Some people have asked about it and yes we had the whole thing permitted and inspected and approved. I was in charge of the planning and did all the drawings for it, took it to the city, and I was the hostess with the mostest at all the inspections. Fun!
If you go to the home tour tab in the menu you can find links to every room that we have remodeled so far.
Our floor plan can be seen here
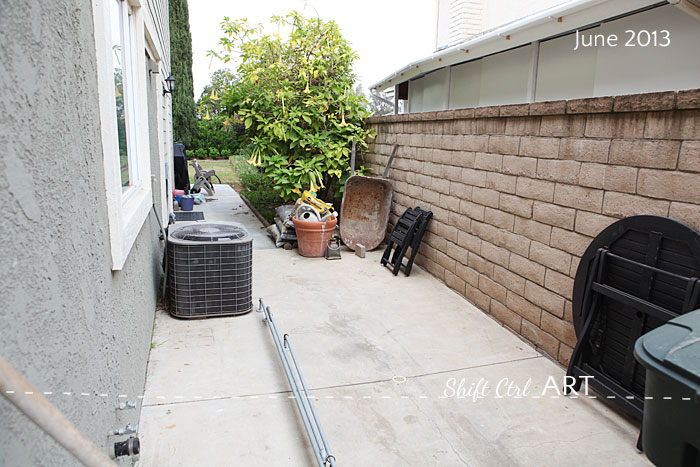
And here is the side yard from the other side. Pretty, no?
Inspiration
Of course we could just slab some clear glass in that window and call it a day, but I don't think I would enjoy the view. At all.
So here is what I was thinking. Let's make the view pretty. or as pretty as we can.
Over on Pinterest I have a board on Grass-free gardens where I pin inspirations for our outdoor spaces.
For this little make-over I particularly liked what I saw here. I love how the concrete looks with the wood and the green shrubs (buske <--- for my Mom who speaks Danish).
The plan
Here is our plan to make the Kitchen view prettier.
1. Cut out for a bed in the concrete along the wall in front of the kitchen window and install a drip line system
2. Plant a row of hedge bushes.
3. Build a hinged fence to go between the hedge and the trash cans.
4. Build a cover or two for the air conditioning units. Something like this.
5. Add a bench and some pots in front of the hedge.
6. Install a clear glass window in the kitchen.
Research
A couple of weeks ago we did some snooping around at our local Lowe's to see what products we could use for our make-over. Also we wanted to make sure were weren't thinking up any "mystery products". Are you familiar with mystery products? That is when you want to DIY something and you say to the other person: If we could buy a piece of metal that is bent at a 45 degree angle... Then you head over to Lowe's and Home Depot only to find that there is no such product in existence. We've been down that road a couple of times. Don't ask ![]()
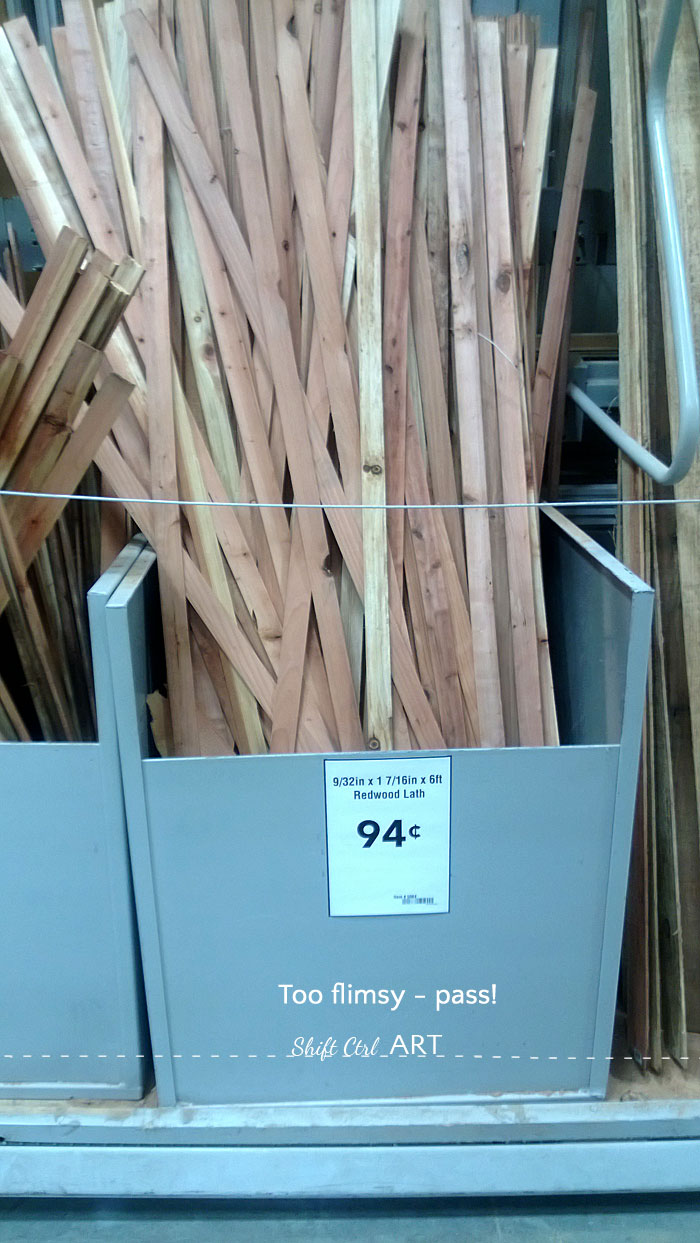
When going to the hardware store I like to snap a few pics of the the products and their pricing. These laths were a great price, but too flimsy.
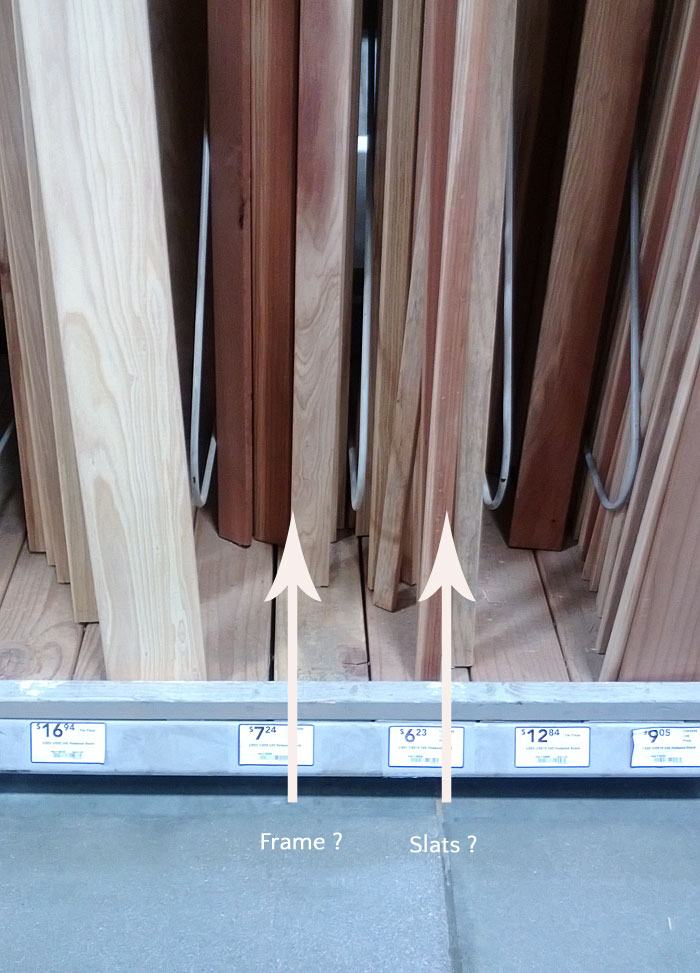
Here is some redwood. Now that looks good to me and redwood is more durable for use outside than fir for example. This also gives me an idea of the price. Without this step you could have told me that a stick of redwood costs 2 dollars or 15 dollars. I would have had no idea.
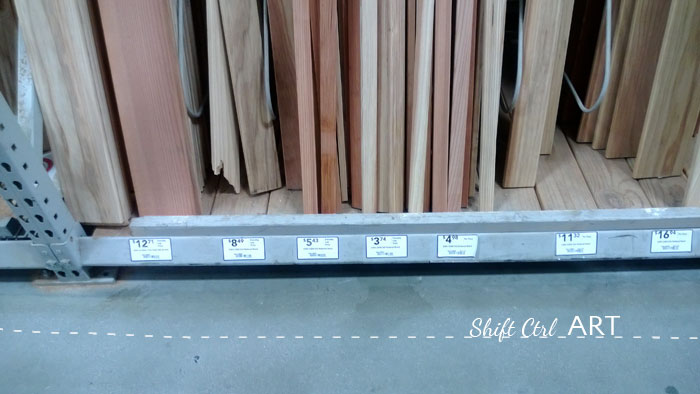
We want the fence to be able to swing back and out of the way if we ever need to get a big machine or something like that to the back yard.
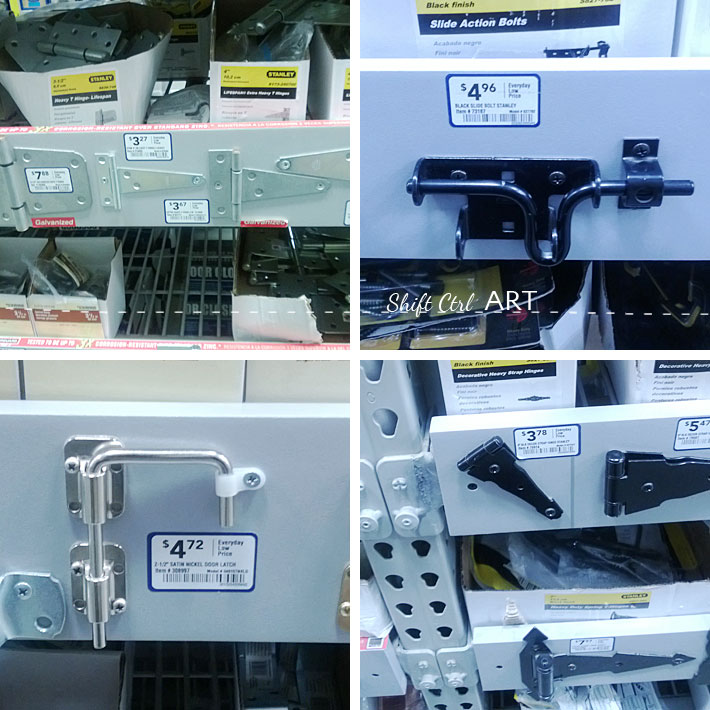
So we went and looked at some hinges and in the lower left corner a metal pin thingy to secure the fence to the concrete. This might make more sense later...
The hedge
As for which plants to plant, here is what I did. After we moved in, I had a mom from B's old pre-school over who is a landscape designer. For dinner and a 100 bucks she drew me up some plans for our back yard with suggestions for which plants to use.
For this hedge we wanted something that covers the wall, does not get too big, does not need a whole lot of pruning, does not uproot the concrete. She found the perfect solution: Compact Carolina Laurels. They only grow to about 10-12 feet which will be perfect for this project and they have fine roots that won't damage the concrete.
The window
I have ordered a new window and it should be here in about 6 weeks. I will talk more about my research and our decision making process when it gets installed.
This week has been busy with activity.
If you are following along on Instagram, you have already seen these two sneak peeks of the project underway.
Were you able to guess what we were up to?
Next: A kitchen with a view - we have a hedge!
I am a Danish American decorating life in Seattle. I love all things design and DIY.
I can’t think of anything more fun than coming up with project, making it, photographing it and sharing it with you on my websites.
I am a Graphic Artist, a remodeller and home maker by day.
AHomeForDesign.com AHomeForCrafts.com AHomeForFood.com My Portfolio

