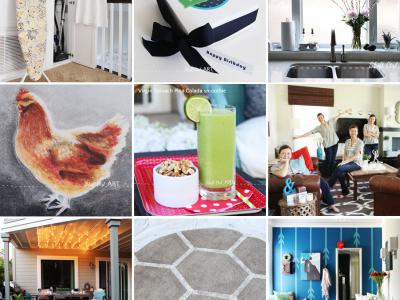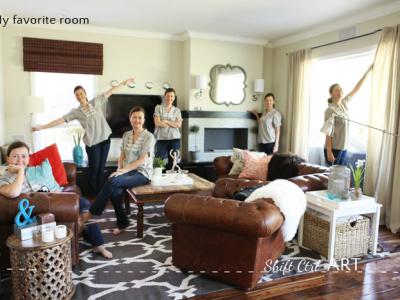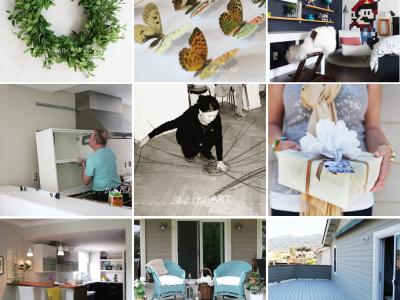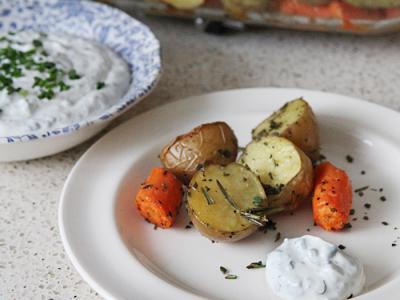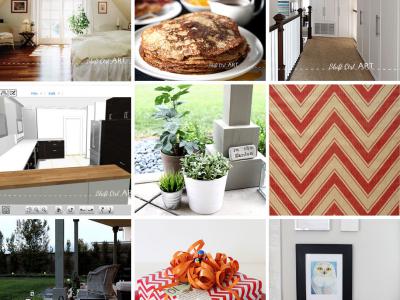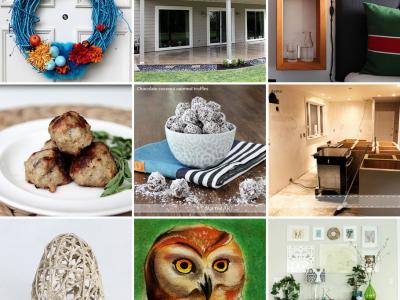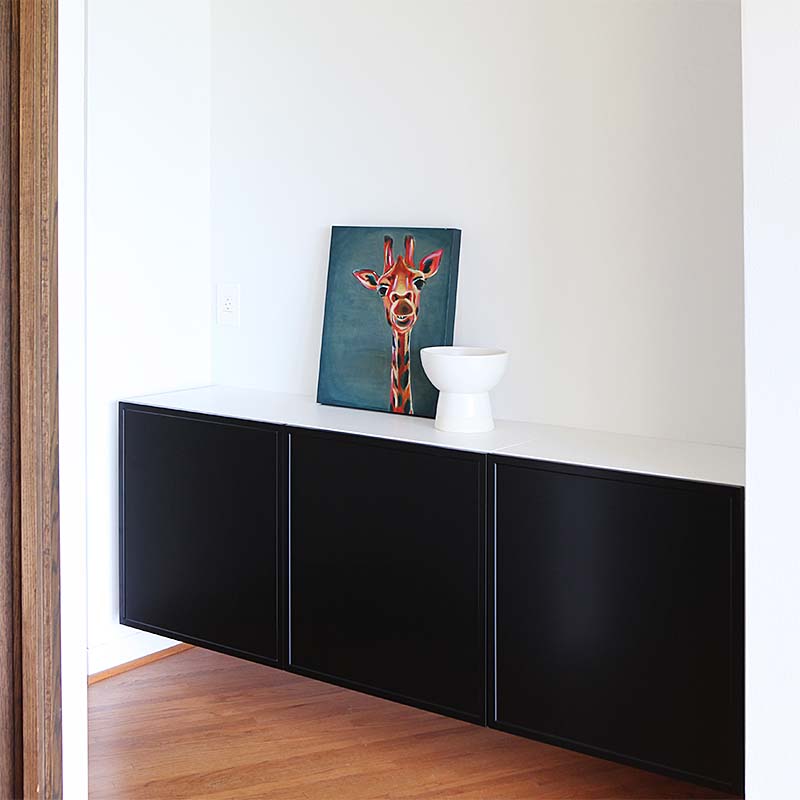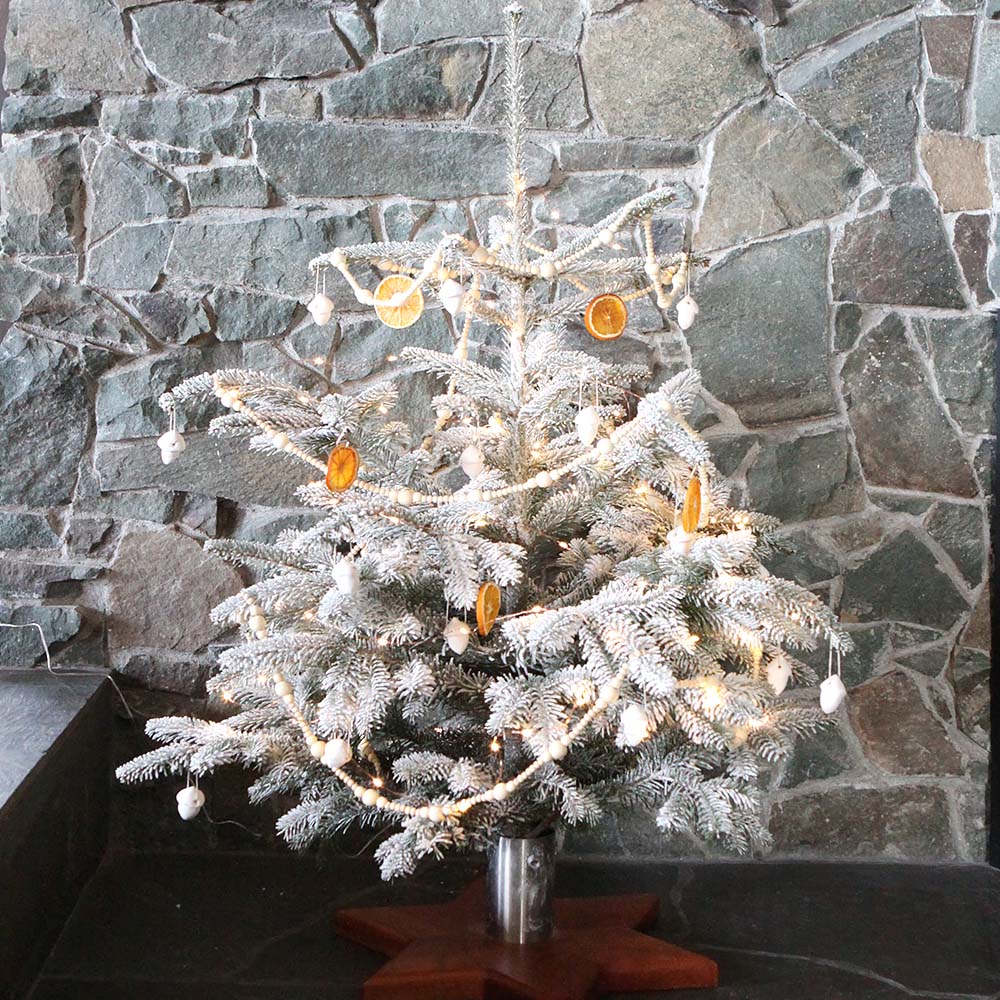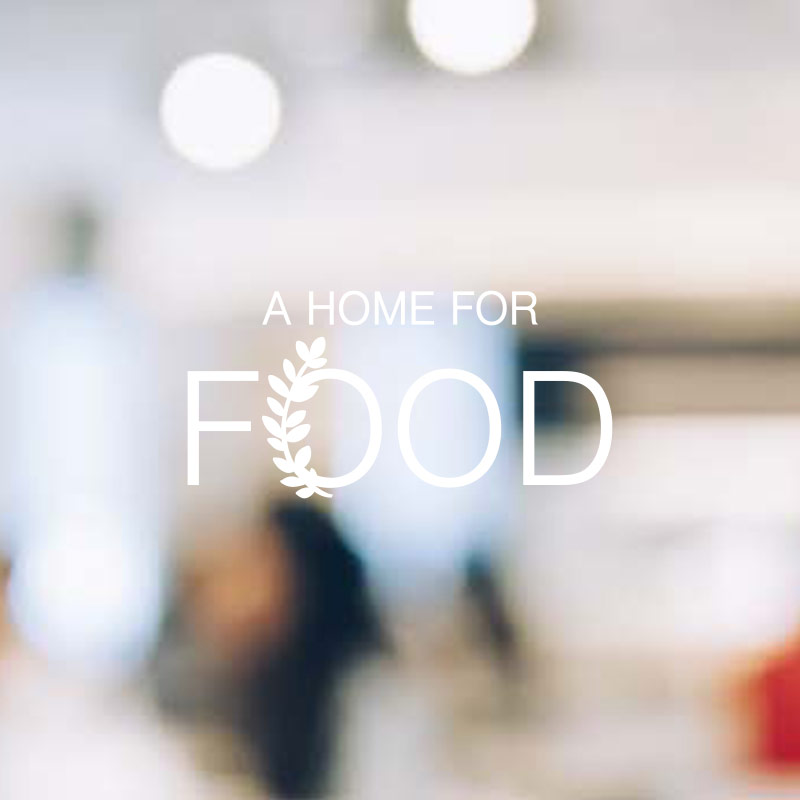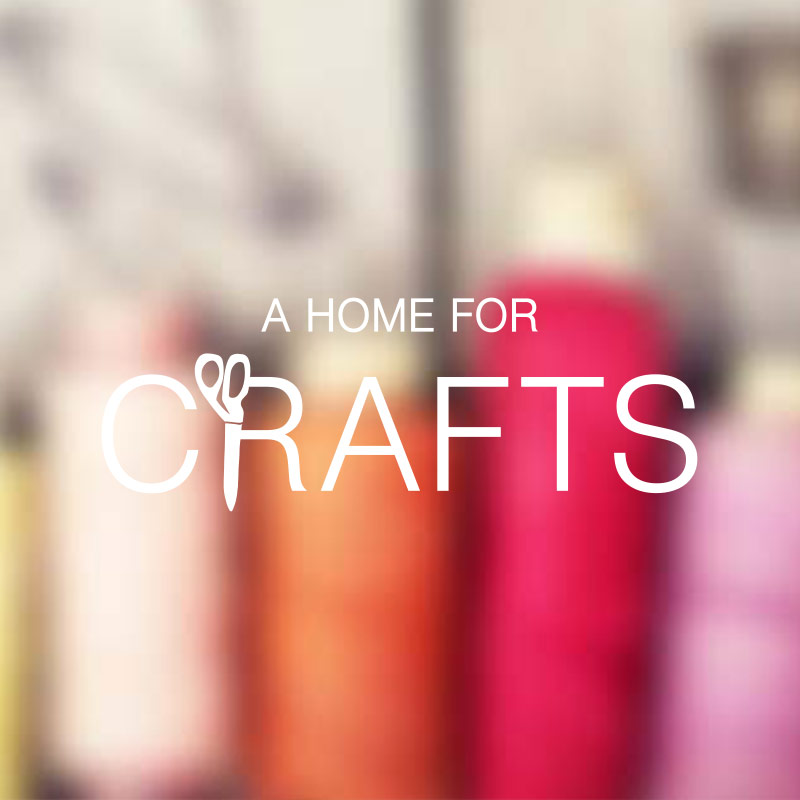2013 - the midway point - update on our goals
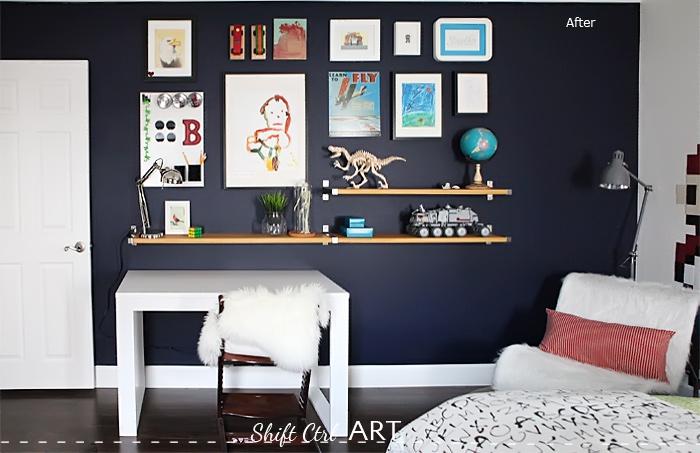
Remember at the beginning of the year when I made a bunch of plans for 2013? Since we just stepped over the midway point of 2013, I thought it would be fun to look at what we have accomplished so far and what still needs to be done.
Reveals
This year I wanted the catch up my blog on our remodel by revealing some of all the changes we have made. I wanted to show you the kitchen, the guest/game-room, the hall and the stairs.
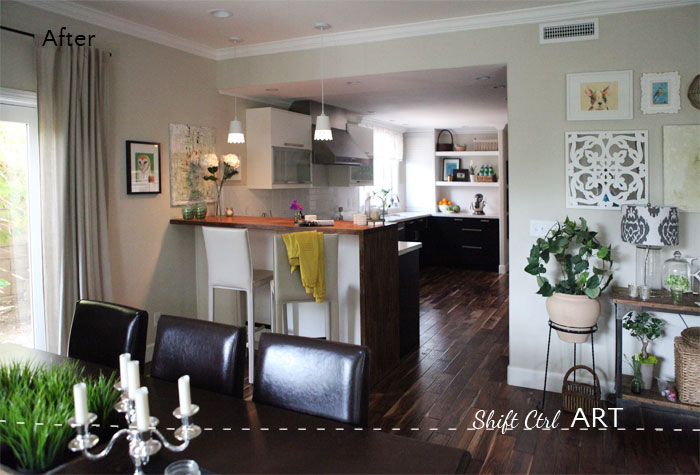
At this point, you have seen the kitchen here, here, here, here and here
You got a sneak peek at the hall down stairs in the post about the hella tight giraffes, which made the top 3 on our favorites list for 4 consecutive months before falling to number 4 last month.
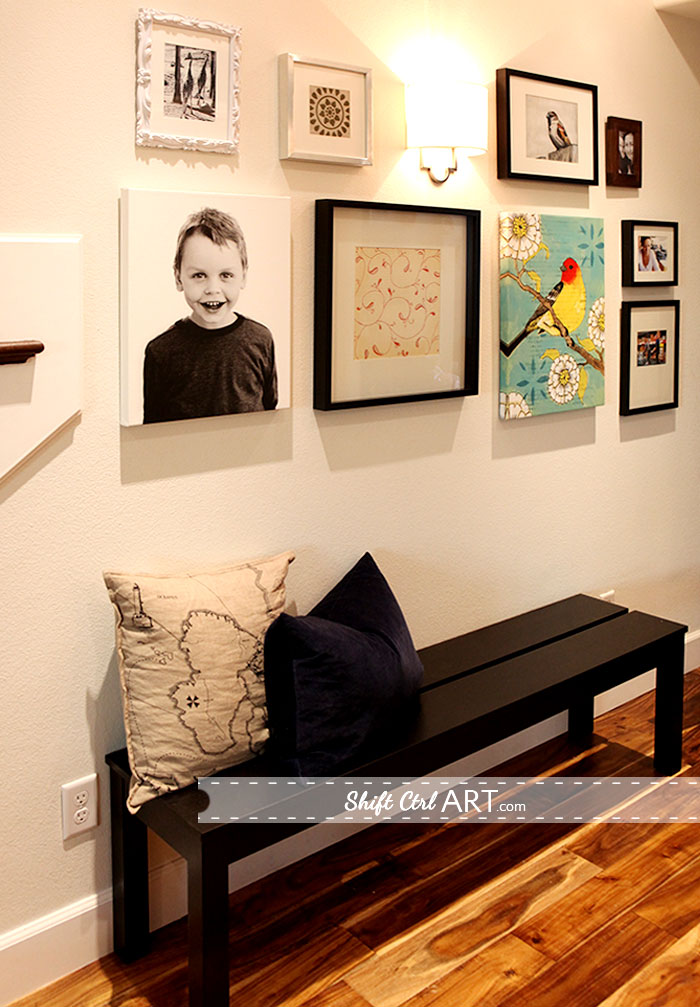
(Last year we revealed our powder room and living room)
The guest/game room as well as the stairs and the hallway downstairs are still in the pipe line to be shown.
Major project this year
This is the list of projects we set out to do this year:
The deck off of the master.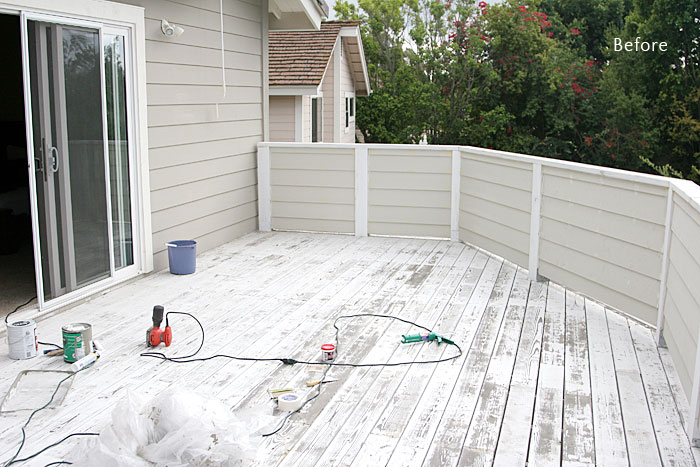
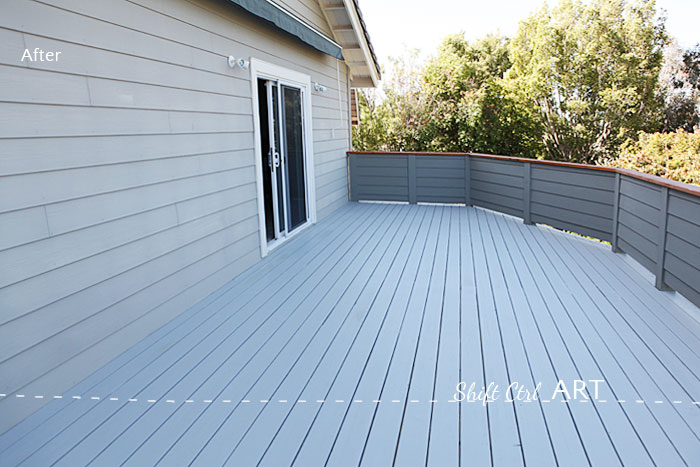
The deck off the master is also our cover over the patio, so that got an overhaul at the same time.
Before
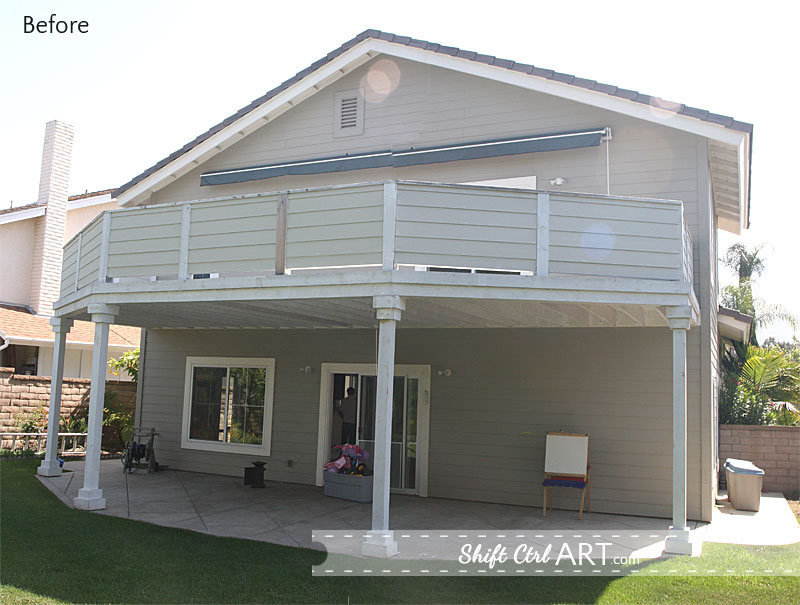
After
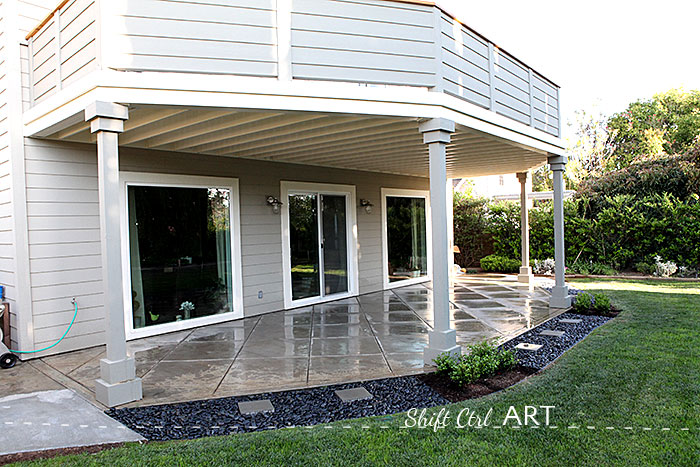
The deck and patio cover are done work wise. There were a lot of posts about these areas here 1 2 3 4 5 6 7 8 9 10 11 12
We had the sprinklers moved away from the columns to avoid wood damage to the columns. We changed out the trim which did get damaged from water. We made a rock bed where the sprinklers were removed. We had a drip line installed to water the box woods for a little bit of greenery.
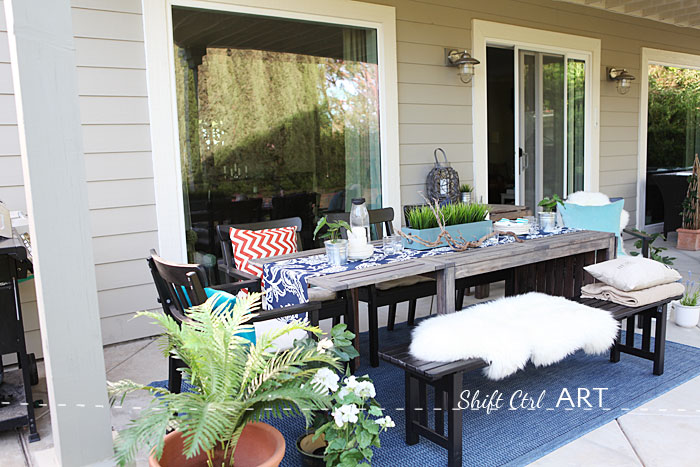
We just revealed the dining area with newly painted tables, globe lights etc and I am still going to show you more about the DIYs out there.
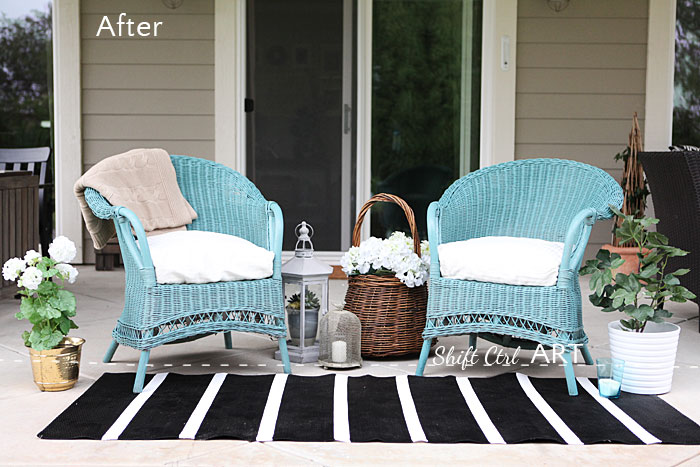
We also made over the wicker chairs between the dining and lounge area.
Still coming up is the lounge area. Somebody please tell me somewhat harshly to get on sewing those pillow covers. Stat! (lige nu).
I also want to show you the deck upstairs. Still fiddling with that.
New floors and make-over in the master and cabinet hall
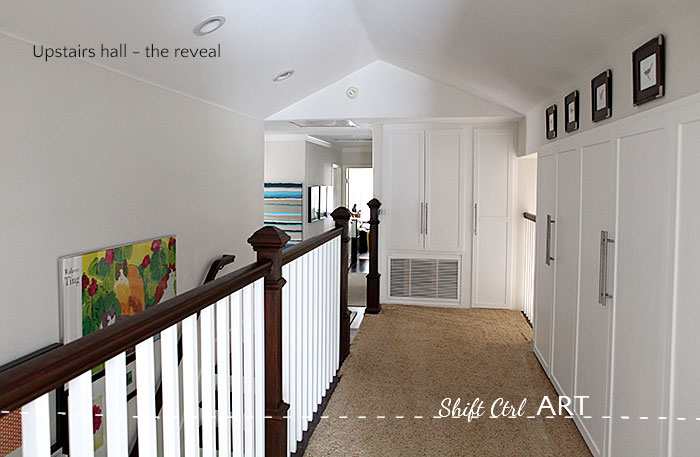
We finished the cabinets on the right in the upstairs hall here and here.
Then we tricked out the small closet at the end of the hall there into our ironing / vacuum closet here and I made a new cover for the ironing board.
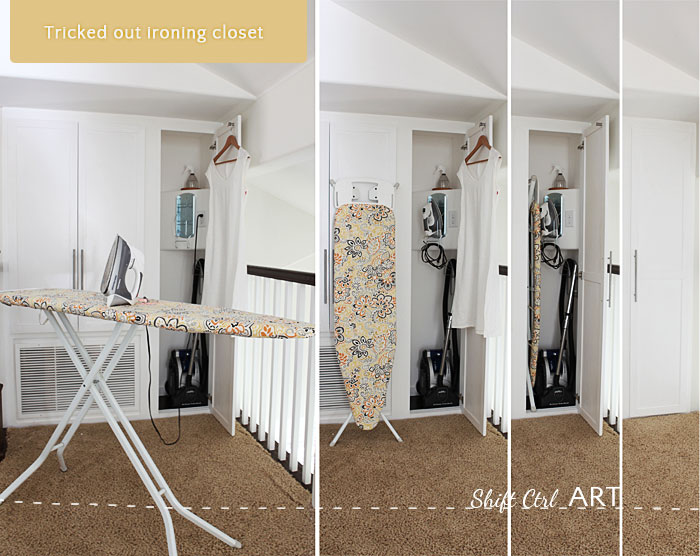
That hallway leads into our Master bedroom which is also on our to do list this year.
It looked like this when we moved in.

And this year we had "crown molding" installed to minimize the triangular feeling of the sloped ceilings. It currently looks like this:
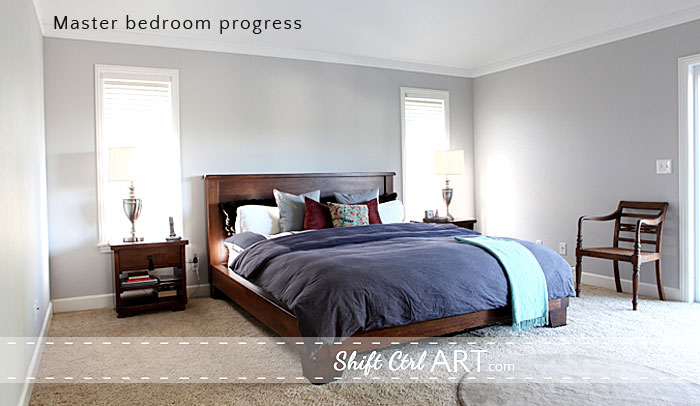
More about that here and here.
Next on the list is tackling the carpet in here and the hall way from before as well as the walk in closet. These are the last spots that have carpet and we can not wait to get rid of it.
Two weeks ago we got some flooring samples that we are currently mulling over (overvejer).
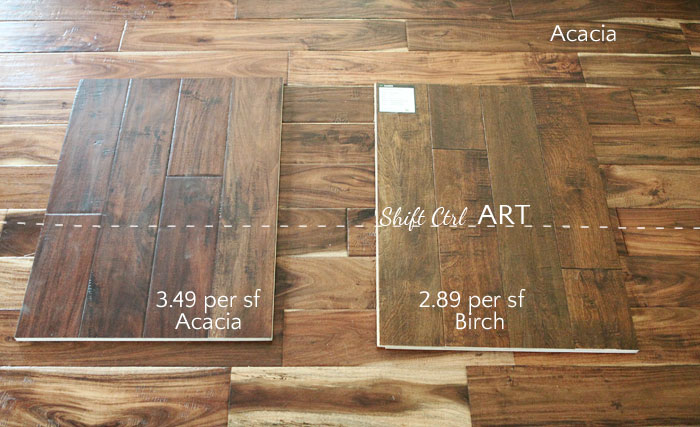
We both like the more expensive one better on the left, but I could totally live with the one on the right. However, since this is a small thing and dh decides all the small things (kidding) we are going with the one on the left. The price difference is $300.
(kidding) we are going with the one on the left. The price difference is $300.
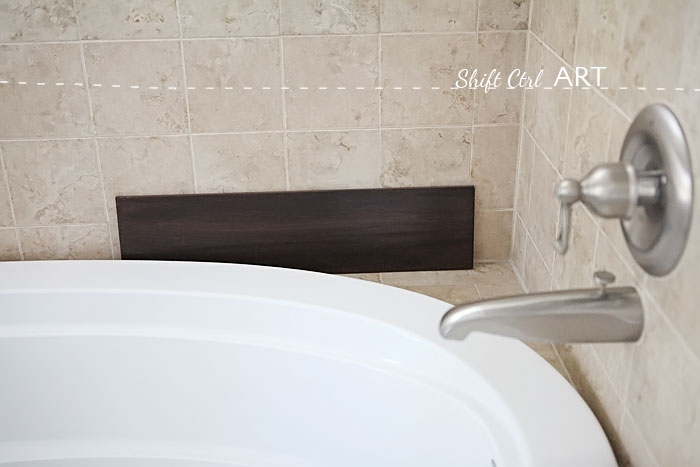
For the master bathroom we have most of it all planned out. I got this sample tile at Lowe's. It's much closer in color to the wood flooring sample than these two pictures leads you to believe. However the tile is a bit more red, where the floor is a bit more yellow, but not as much as you see here.
New paint job for B's room.
Well that turned into such a fun and elaborate project once I really got going.
It looked like this when I started.
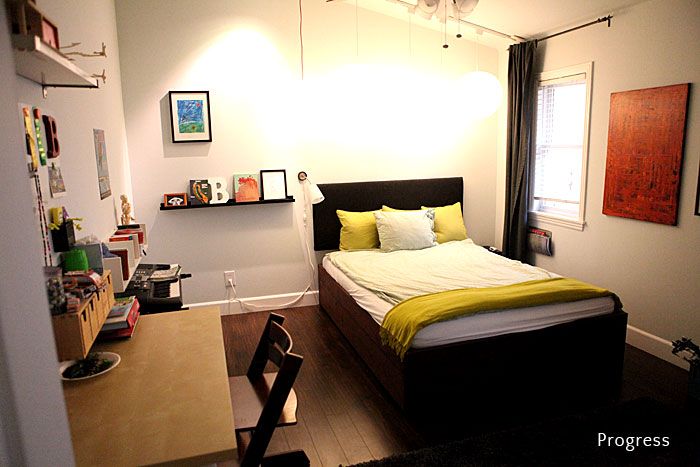
And like this now:
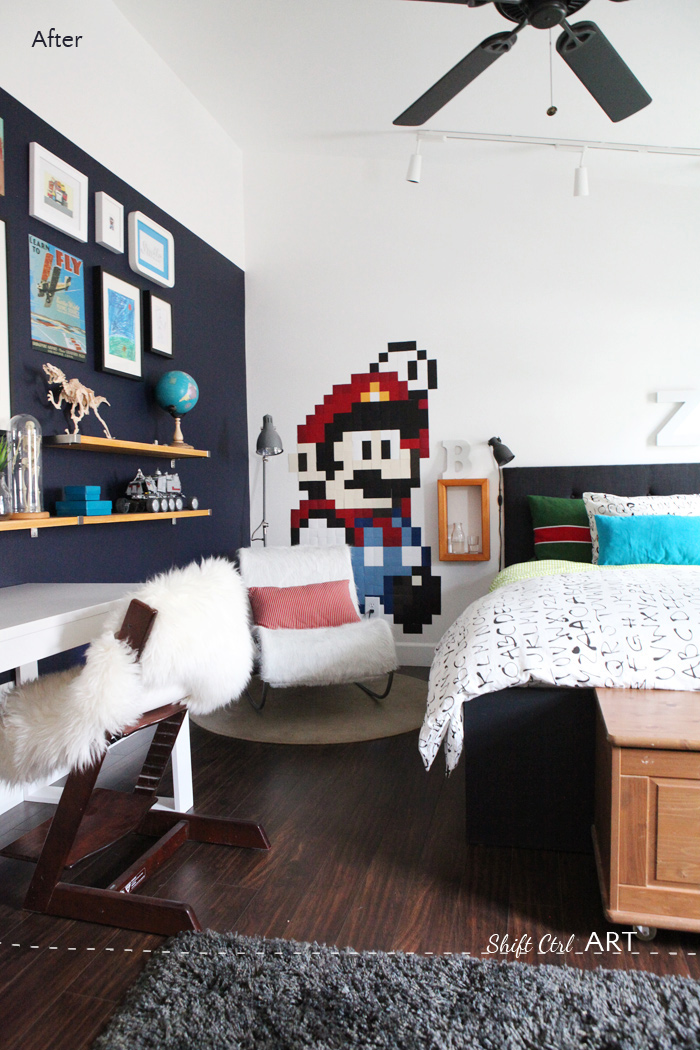
I think this year, so far, I have posted the most about projects in this room and there are more than 10 DIYs in here, 4 of them are furniture that we built: Bed with trundle. Upholstered headboard, recovered chair and most recently we built that white desk.
Here is what that chair used to look like:
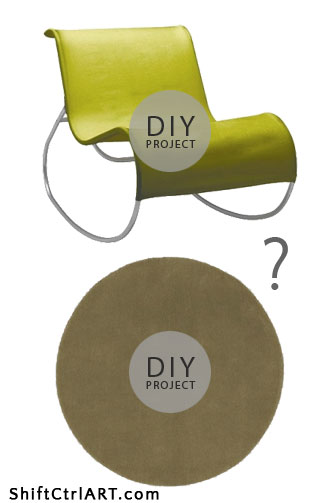
And of course you have now seen that this rug, which was previously in B's room is now in the entry hall way that I made over last week.
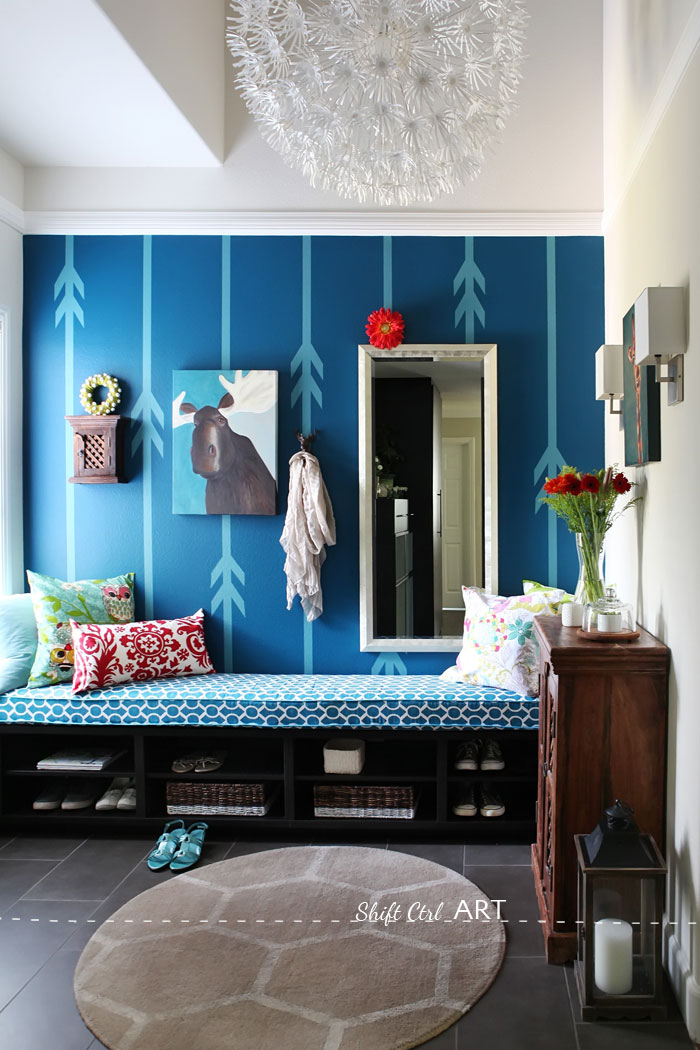
We tackled a shelf in the dining room which wasn't planned.
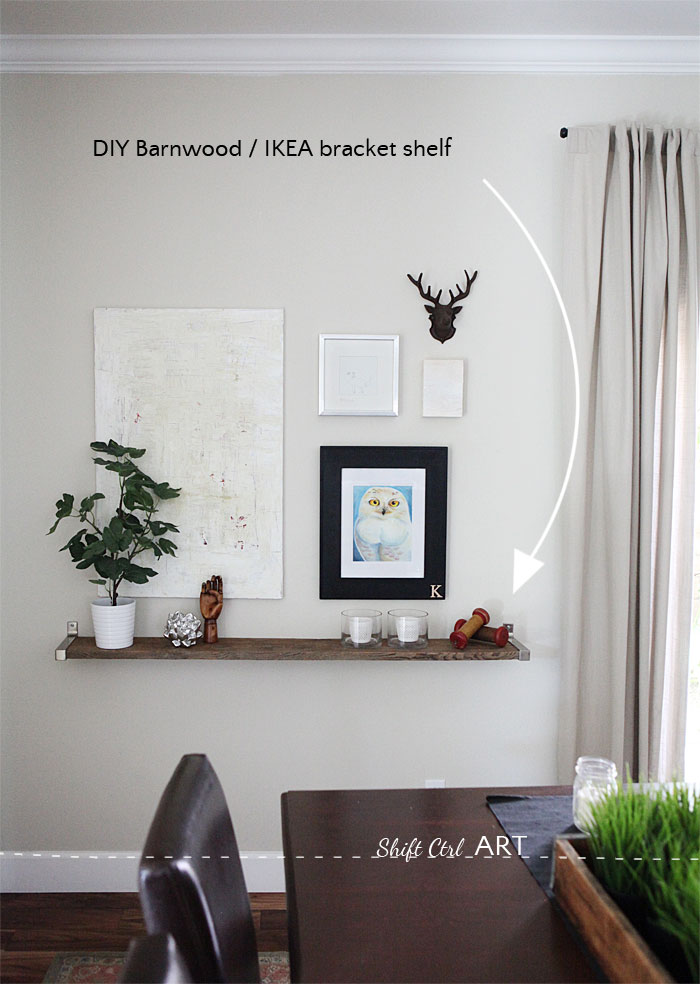
And the wall between the living and dining room I dolled up for Easter. It sill looks like this, minus the VERY Eastery things.
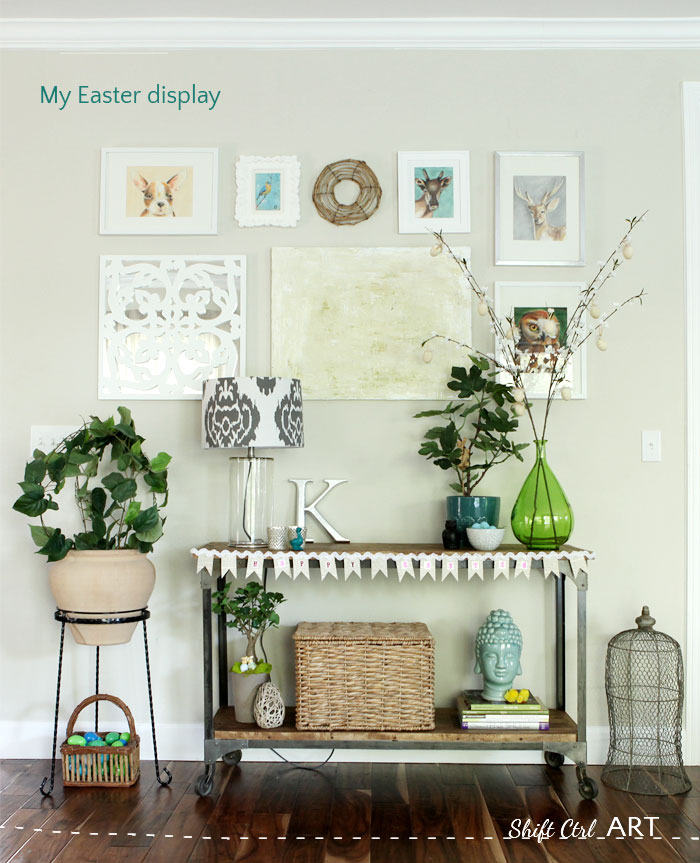
Still to do from the original list:
Paint a door.
Make over a day bed - in our guest/game room - and show you that room
Show you the hall - all of it down stairs and take you back in time about the stairs.
Re-do the last corner in B's room which has book shelves in it including his closet.
Finish the master bedroom make over. Lots of projects to do in here. I can count 5 DIYs without even trying... I am already excited.
Reveal the deck with furniture and the lounge area on the patio.
New to the list
Our kitchen window project. I posted our plan, but I have to show you the progress. The hedge is in and the window was measured for and should get installed in early August. We have a few DIYs planned for out there.
We tackled our garage a couple of weeks back which got us in the mood for a project out there ... we are going to start work on that this weekend I think.
Then the master bath is on our minds. This will involve a permit if we go with one of the options we are thinking, so more planning is required there.
So there is still lots to do in the last 6 months of the year and who knows all the other projects I think to do in between. You know I love to craft and try out recipes and even coming up with my own.
All in all, I am really happy with all we have accomplished so far.
Are you a list-maker-type? Do you keep track of the lists you make? Do you have smaller unexpected projects that you tuck in between the bigger planned ones?
Share
Reveals
This year I wanted the catch up my blog on our remodel by revealing some of all the changes we have made. I wanted to show you the kitchen, the guest/game-room, the hall and the stairs.

At this point, you have seen the kitchen here, here, here, here and here
You got a sneak peek at the hall down stairs in the post about the hella tight giraffes, which made the top 3 on our favorites list for 4 consecutive months before falling to number 4 last month.

(Last year we revealed our powder room and living room)
The guest/game room as well as the stairs and the hallway downstairs are still in the pipe line to be shown.
Major project this year
This is the list of projects we set out to do this year:
The deck off of the master.
This is what it looked like when we moved in just before I started painting the railing.


The deck off the master is also our cover over the patio, so that got an overhaul at the same time.
Before

After

The deck and patio cover are done work wise. There were a lot of posts about these areas here 1 2 3 4 5 6 7 8 9 10 11 12
We had the sprinklers moved away from the columns to avoid wood damage to the columns. We changed out the trim which did get damaged from water. We made a rock bed where the sprinklers were removed. We had a drip line installed to water the box woods for a little bit of greenery.

We just revealed the dining area with newly painted tables, globe lights etc and I am still going to show you more about the DIYs out there.

We also made over the wicker chairs between the dining and lounge area.
Still coming up is the lounge area. Somebody please tell me somewhat harshly to get on sewing those pillow covers. Stat! (lige nu).
I also want to show you the deck upstairs. Still fiddling with that.
New floors and make-over in the master and cabinet hall

We finished the cabinets on the right in the upstairs hall here and here.
Then we tricked out the small closet at the end of the hall there into our ironing / vacuum closet here and I made a new cover for the ironing board.

That hallway leads into our Master bedroom which is also on our to do list this year.
It looked like this when we moved in.

And this year we had "crown molding" installed to minimize the triangular feeling of the sloped ceilings. It currently looks like this:

More about that here and here.
Next on the list is tackling the carpet in here and the hall way from before as well as the walk in closet. These are the last spots that have carpet and we can not wait to get rid of it.
Two weeks ago we got some flooring samples that we are currently mulling over (overvejer).

We both like the more expensive one better on the left, but I could totally live with the one on the right. However, since this is a small thing and dh decides all the small things

For the master bathroom we have most of it all planned out. I got this sample tile at Lowe's. It's much closer in color to the wood flooring sample than these two pictures leads you to believe. However the tile is a bit more red, where the floor is a bit more yellow, but not as much as you see here.
New paint job for B's room.
Well that turned into such a fun and elaborate project once I really got going.
It looked like this when I started.

And like this now:

I think this year, so far, I have posted the most about projects in this room and there are more than 10 DIYs in here, 4 of them are furniture that we built: Bed with trundle. Upholstered headboard, recovered chair and most recently we built that white desk.
Here is what that chair used to look like:

And of course you have now seen that this rug, which was previously in B's room is now in the entry hall way that I made over last week.

We tackled a shelf in the dining room which wasn't planned.

And the wall between the living and dining room I dolled up for Easter. It sill looks like this, minus the VERY Eastery things.

Still to do from the original list:
Paint a door.
Make over a day bed - in our guest/game room - and show you that room
Show you the hall - all of it down stairs and take you back in time about the stairs.
Re-do the last corner in B's room which has book shelves in it including his closet.
Finish the master bedroom make over. Lots of projects to do in here. I can count 5 DIYs without even trying... I am already excited.
Reveal the deck with furniture and the lounge area on the patio.
New to the list
Our kitchen window project. I posted our plan, but I have to show you the progress. The hedge is in and the window was measured for and should get installed in early August. We have a few DIYs planned for out there.
We tackled our garage a couple of weeks back which got us in the mood for a project out there ... we are going to start work on that this weekend I think.
Then the master bath is on our minds. This will involve a permit if we go with one of the options we are thinking, so more planning is required there.
So there is still lots to do in the last 6 months of the year and who knows all the other projects I think to do in between. You know I love to craft and try out recipes and even coming up with my own.
All in all, I am really happy with all we have accomplished so far.
Are you a list-maker-type? Do you keep track of the lists you make? Do you have smaller unexpected projects that you tuck in between the bigger planned ones?
About Katja Kromann
I am a Danish American decorating life in Seattle. I love all things design and DIY.
I can’t think of anything more fun than coming up with project, making it, photographing it and sharing it with you on my websites.
I am a Graphic Artist, a remodeller and home maker by day.
AHomeForDesign.com AHomeForCrafts.com AHomeForFood.com My Portfolio
